1309 Laurel Cliff Drive Se, Smyrna, GA 30082
Local realty services provided by:ERA Sunrise Realty
1309 Laurel Cliff Drive Se,Smyrna, GA 30082
$539,900
- 4 Beds
- 3 Baths
- 2,334 sq. ft.
- Single family
- Active
Listed by: hunter fendley
Office: pecan real estate
MLS#:7278140
Source:FIRSTMLS
Price summary
- Price:$539,900
- Price per sq. ft.:$231.32
About this home
Welcome to this meticulously maintained 4-bedroom, 3-bathroom gem that offers an unparalleled living experience with its remarkable features and updates! As you step inside, you'll be greeted by the grandeur of vaulted ceilings that fill the living spaces with an abundance of natural light. The open and airy design creates an inviting atmosphere that instantly feels like home. The heart of this home is the kitchen, boasting a stainless steel appliances, white cabinetry, and stunning quartz countertops, Enjoy the sophistication of luxury flooring, freshly installed carpet and a tasteful coat of paint create a blank canvas for your personal touch. All three bathrooms have been fully updated with impressive tile surrounds, contemporary vanities, and elegant lighting fixtures. With a bonus flex space, you can adapt it to serve as a home office, family or playroom, workout space, or whatever suits your needs! Brokerage will not advertise this home for rent, ask you to wire money, or request funds through a payment app on your mobile device.
Contact an agent
Home facts
- Year built:1978
- Listing ID #:7278140
- Updated:February 22, 2024 at 02:16 PM
Rooms and interior
- Bedrooms:4
- Total bathrooms:3
- Full bathrooms:3
- Living area:2,334 sq. ft.
Heating and cooling
- Cooling:Ceiling Fan(s), Central Air
- Heating:Central
Structure and exterior
- Roof:Composition
- Year built:1978
- Building area:2,334 sq. ft.
- Lot area:0.23 Acres
Schools
- High school:Campbell
- Middle school:Griffin
- Elementary school:Nickajack
Utilities
- Water:Public, Water Available
- Sewer:Public Sewer, Sewer Available
Finances and disclosures
- Price:$539,900
- Price per sq. ft.:$231.32
- Tax amount:$4,132 (2022)
New listings near 1309 Laurel Cliff Drive Se
- New
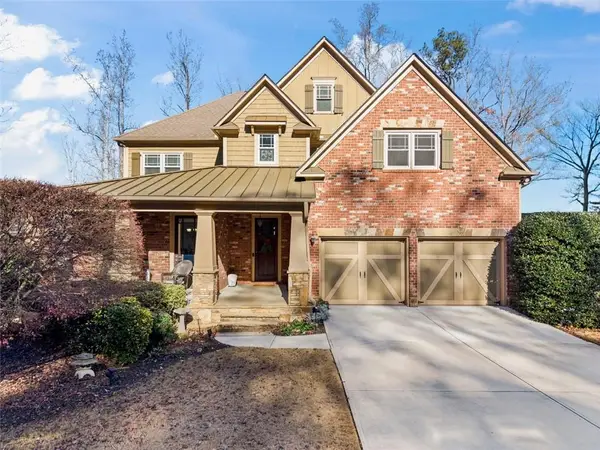 $749,500Active4 beds 3 baths3,930 sq. ft.
$749,500Active4 beds 3 baths3,930 sq. ft.512 Twilley Ridge Road Sw, Smyrna, GA 30082
MLS# 7690618Listed by: DORSEY ALSTON REALTORS - Coming Soon
 $849,000Coming Soon6 beds 4 baths
$849,000Coming Soon6 beds 4 baths4096 Vinings Mill Trail Se, Smyrna, GA 30080
MLS# 7691509Listed by: ATLANTA FINE HOMES SOTHEBY'S INTERNATIONAL - Open Sat, 11am to 4pmNew
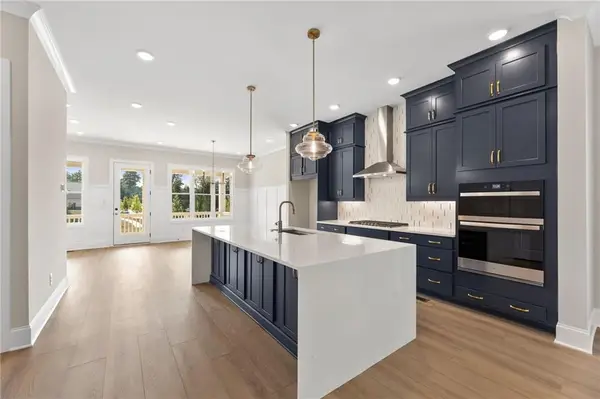 $824,843Active3 beds 4 baths2,663 sq. ft.
$824,843Active3 beds 4 baths2,663 sq. ft.3408 Archerfield Way, Smyrna, GA 30080
MLS# 7693557Listed by: TRATON HOMES REALTY, INC. - New
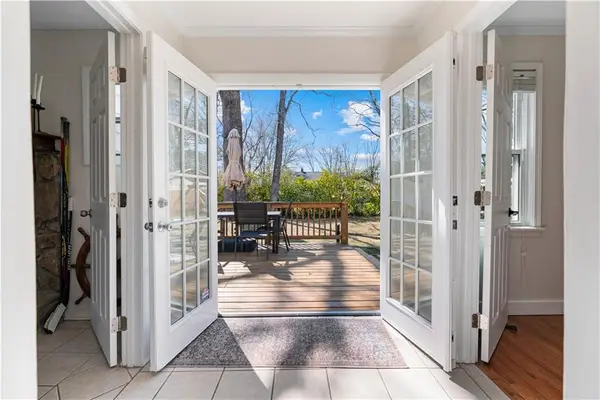 $535,000Active4 beds 3 baths1,984 sq. ft.
$535,000Active4 beds 3 baths1,984 sq. ft.1060 Mclinden Avenue Se, Smyrna, GA 30080
MLS# 7693393Listed by: FATHOM REALTY GA, LLC - New
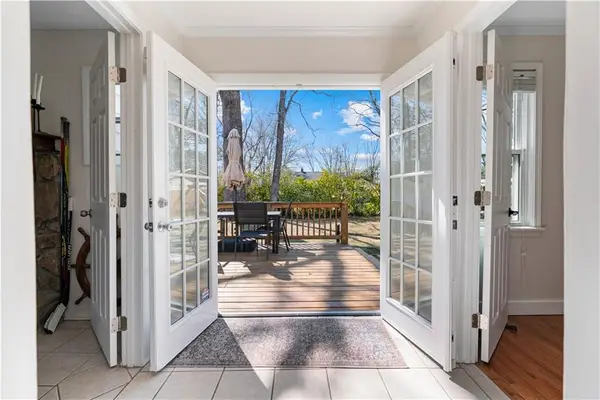 $535,000Active-- beds -- baths
$535,000Active-- beds -- baths1060 Mclinden Avenue Se, Smyrna, GA 30080
MLS# 7693400Listed by: FATHOM REALTY GA, LLC - New
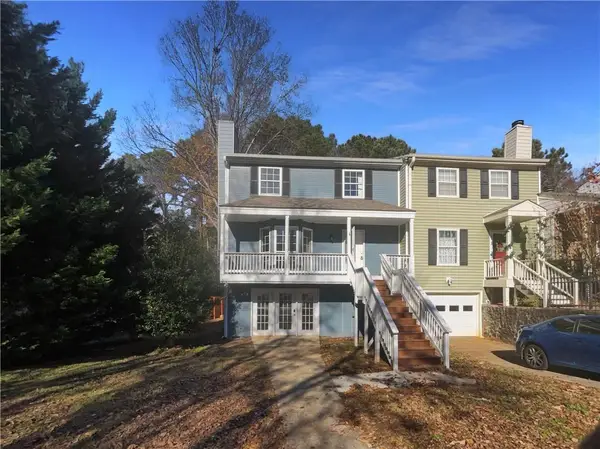 $315,000Active3 beds 3 baths2,115 sq. ft.
$315,000Active3 beds 3 baths2,115 sq. ft.5037 Bell Drive Se, Smyrna, GA 30080
MLS# 7693370Listed by: OPENDOOR BROKERAGE, LLC - New
 $365,000Active3 beds 2 baths1,648 sq. ft.
$365,000Active3 beds 2 baths1,648 sq. ft.607 River Bend Circle Sw, Smyrna, GA 30082
MLS# 7692786Listed by: MARK SPAIN REAL ESTATE - New
 $550,000Active3 beds 3 baths2,166 sq. ft.
$550,000Active3 beds 3 baths2,166 sq. ft.3458 Fenton Drive Se, Smyrna, GA 30080
MLS# 7691045Listed by: KELLER WILLIAMS BUCKHEAD - New
 $413,900Active3 beds 4 baths1,827 sq. ft.
$413,900Active3 beds 4 baths1,827 sq. ft.2313 Millhaven Street, Smyrna, GA 30080
MLS# 7692545Listed by: LEADERS REALTY, INC - New
 $649,800Active4 beds 4 baths2,622 sq. ft.
$649,800Active4 beds 4 baths2,622 sq. ft.2781 Mathews Street Se, Smyrna, GA 30080
MLS# 7692564Listed by: ENGEL & VOLKERS ATLANTA
