1505 Paces Ferry North Drive Se, Smyrna, GA 30080
Local realty services provided by:ERA Kings Bay Realty
Listed by: bree gipstein
Office: atlanta communities
MLS#:10615359
Source:METROMLS
Price summary
- Price:$292,500
- Price per sq. ft.:$195.52
About this home
Welcome to 1505 Paces Ferry North SE-a place that instantly feels like "home." This beautifully renovated 2-bed, 2.5-bath townhouse sits in one of Smyrna's most convenient, lively pockets, and the best part? No HOA and no rental restrictions, giving you the freedom so many buyers are searching for. The seller is motivated and willing to help with closing costs with the right offer. Step inside and you'll notice right away how fresh and inviting the home feels. The entire interior has been newly painted, and the sunlight bounces off the refinished hardwood floors on the main level. There's a true dining room-big enough for holiday gatherings and game nights-and a spacious living room with a cozy fireplace and even a built-in wet bar for effortless entertaining. The kitchen is where the renovation really shines: sleek stainless steel stove and dishwasher, brand-new cabinets, and beautiful granite counters. It's the kind of kitchen that makes you want to slow down and actually enjoy cooking. Upstairs, you'll find two large owner's suites, each with its own dressing area, two closets, and a private en-suite bath. It's ideal for roommates, guests, or anyone who just enjoys extra space and privacy. Brand-new carpet upstairs adds a soft, comfortable feel, and there's no shortage of storage with multiple closets throughout. Outside, the updates continue-fresh exterior paint, some new siding, and a brand-new fenced yard that feels like your own private little escape. There's even an outdoor storage room, perfect for tools, seasonal decor, or hobby gear. Practical perks are covered, too: an HVAC system only about 7 years old, a washer and dryer included, and two dedicated parking spaces right at your doorstep, plus extra guest parking nearby. Location-wise, it's hard to beat. You're next to Campbell Middle School and a few minutes from Smyrna Market Village, parks, restaurants, shopping, and all the conveniences that make daily life easier. Whether you're an investor, or someone looking for a home with character, flexibility, and zero HOA headaches, this townhouse truly checks all the boxes. It's polished, move-in ready, and waiting for the next owner to start its next chapter.
Contact an agent
Home facts
- Year built:1984
- Listing ID #:10615359
- Updated:January 04, 2026 at 11:19 AM
Rooms and interior
- Bedrooms:2
- Total bathrooms:3
- Full bathrooms:2
- Half bathrooms:1
- Living area:1,496 sq. ft.
Heating and cooling
- Cooling:Central Air
- Heating:Central, Natural Gas
Structure and exterior
- Roof:Composition
- Year built:1984
- Building area:1,496 sq. ft.
- Lot area:0.05 Acres
Schools
- High school:Campbell
- Middle school:Campbell
- Elementary school:Teasley Primary/Elementary
Utilities
- Water:Public, Water Available
- Sewer:Public Sewer, Sewer Available
Finances and disclosures
- Price:$292,500
- Price per sq. ft.:$195.52
- Tax amount:$376 (2025)
New listings near 1505 Paces Ferry North Drive Se
- New
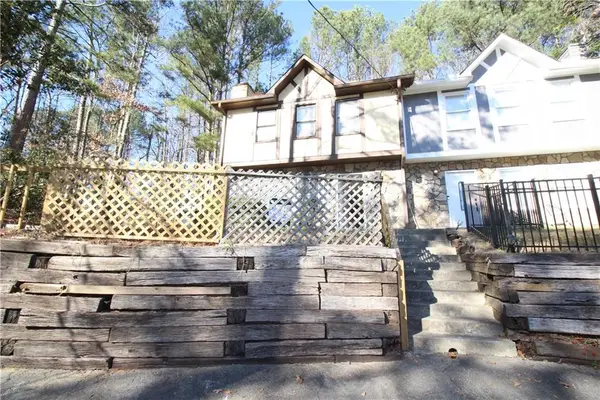 $269,900Active3 beds 3 baths1,320 sq. ft.
$269,900Active3 beds 3 baths1,320 sq. ft.4438 Coopers Creek Drive Se, Smyrna, GA 30082
MLS# 7698351Listed by: CHAPMAN HALL REALTY - Coming Soon
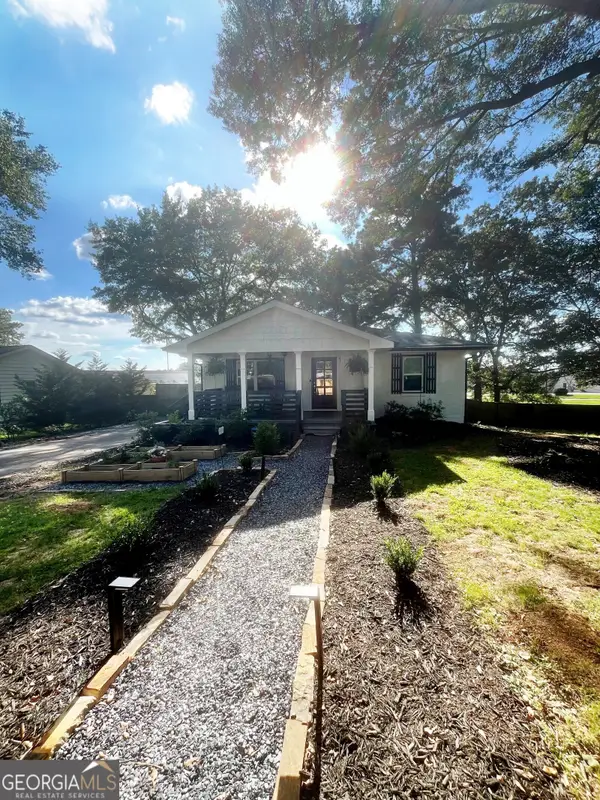 $599,999Coming Soon3 beds 3 baths
$599,999Coming Soon3 beds 3 baths932 Sharon Circle Se, Smyrna, GA 30080
MLS# 10664785Listed by: Method Real Estate Advisors - Coming Soon
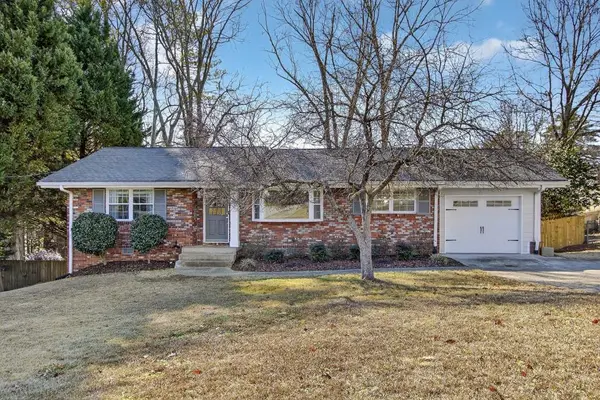 $425,000Coming Soon3 beds 2 baths
$425,000Coming Soon3 beds 2 baths626 Rosedale Drive Se, Smyrna, GA 30082
MLS# 7697972Listed by: ATLANTA FINE HOMES SOTHEBY'S INTERNATIONAL - New
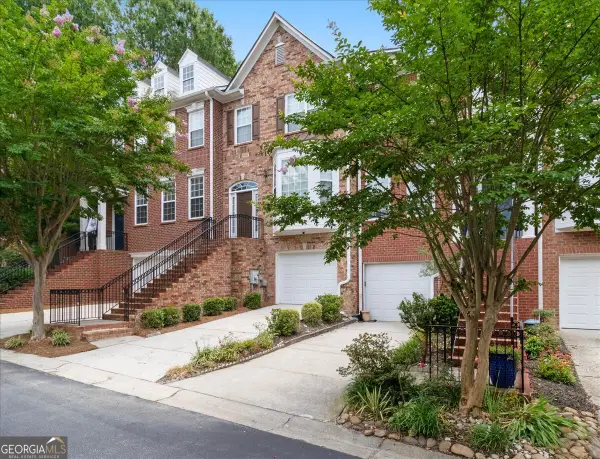 $378,000Active3 beds 4 baths2,011 sq. ft.
$378,000Active3 beds 4 baths2,011 sq. ft.1748 Highlands View Drive #BLDG 10, Smyrna, GA 30082
MLS# 10663733Listed by: Real Broker LLC - New
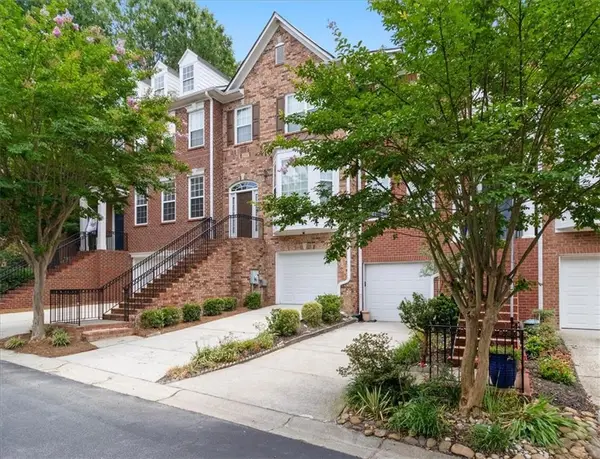 $378,000Active3 beds 4 baths2,011 sq. ft.
$378,000Active3 beds 4 baths2,011 sq. ft.1748 Highlands View Se #10, Smyrna, GA 30082
MLS# 7697366Listed by: REAL BROKER, LLC. - New
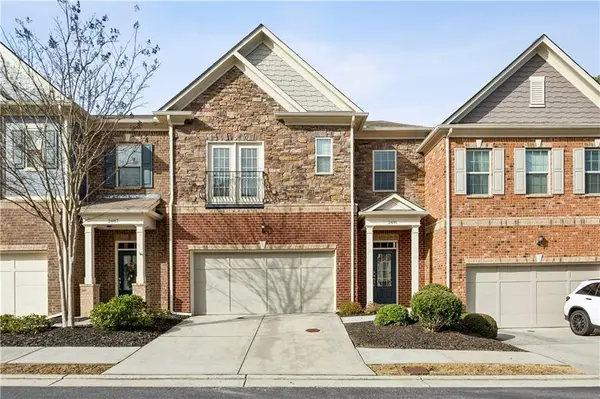 $550,000Active3 beds 4 baths2,676 sq. ft.
$550,000Active3 beds 4 baths2,676 sq. ft.2491 Norwood Drive Se, Smyrna, GA 30080
MLS# 7697337Listed by: COMPASS - New
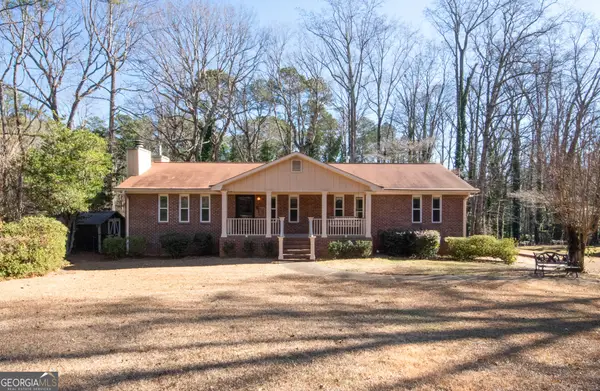 $449,000Active4 beds 3 baths1,803 sq. ft.
$449,000Active4 beds 3 baths1,803 sq. ft.4475 Gann Crossing Sw, Smyrna, GA 30082
MLS# 10663444Listed by: eXp Realty - Coming Soon
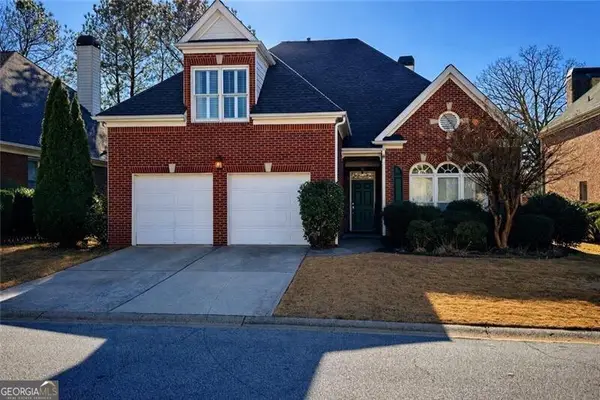 $629,000Coming Soon3 beds 3 baths
$629,000Coming Soon3 beds 3 baths3034 Montclair Circle Se, Smyrna, GA 30080
MLS# 10663465Listed by: Keller Williams Realty - New
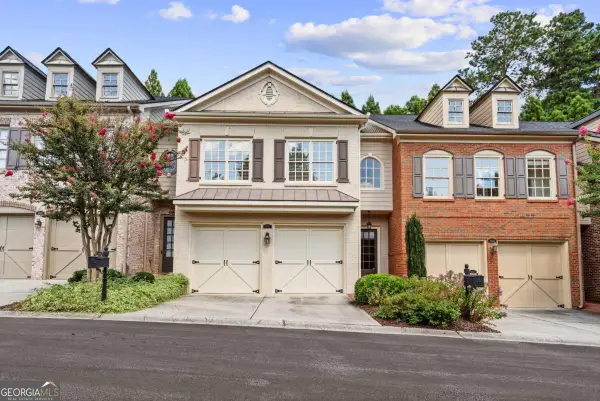 $425,000Active3 beds 3 baths
$425,000Active3 beds 3 baths4430 Wilkerson Manor Drive Se, Smyrna, GA 30080
MLS# 10663494Listed by: Compass - New
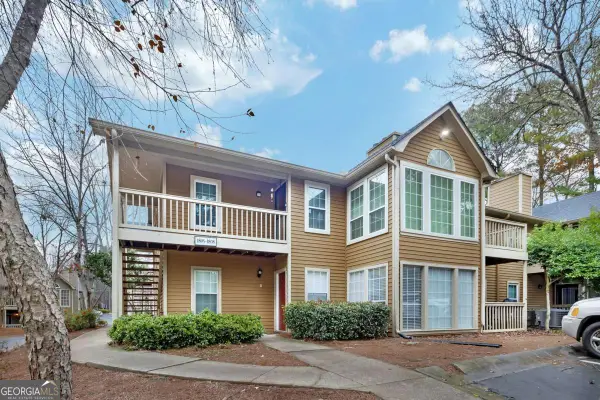 $238,880Active2 beds 2 baths1,244 sq. ft.
$238,880Active2 beds 2 baths1,244 sq. ft.1807 Country Park Drive Se, Smyrna, GA 30080
MLS# 10663548Listed by: Keller Williams Elevate
