1530 Wehunt Circle Se #19, Smyrna, GA 30082
Local realty services provided by:ERA Towne Square Realty, Inc.
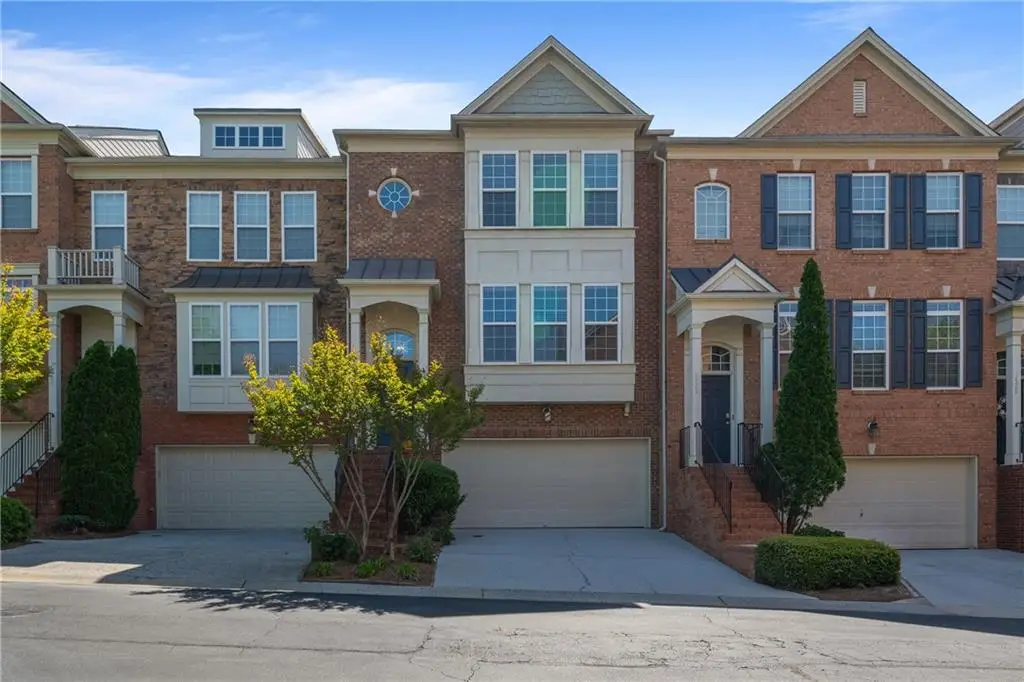
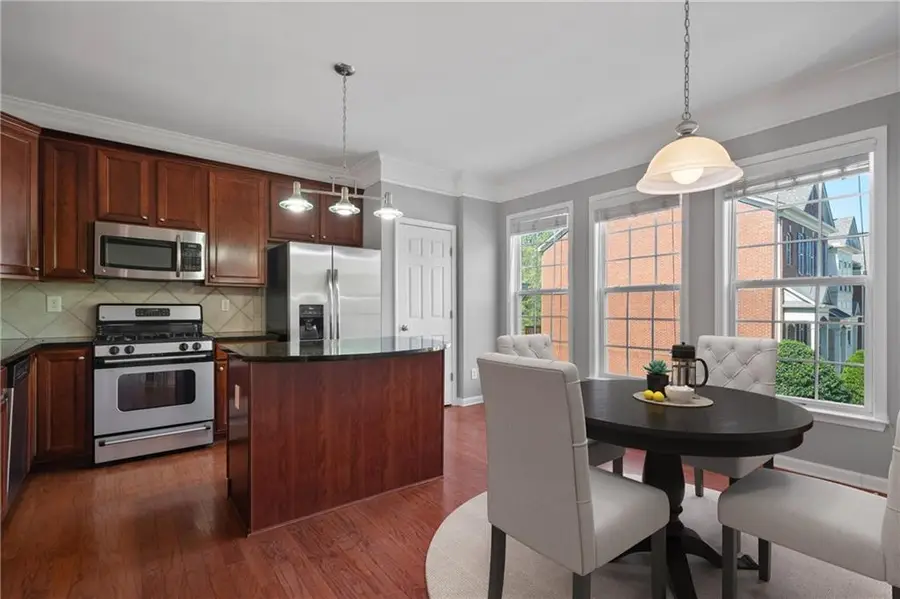
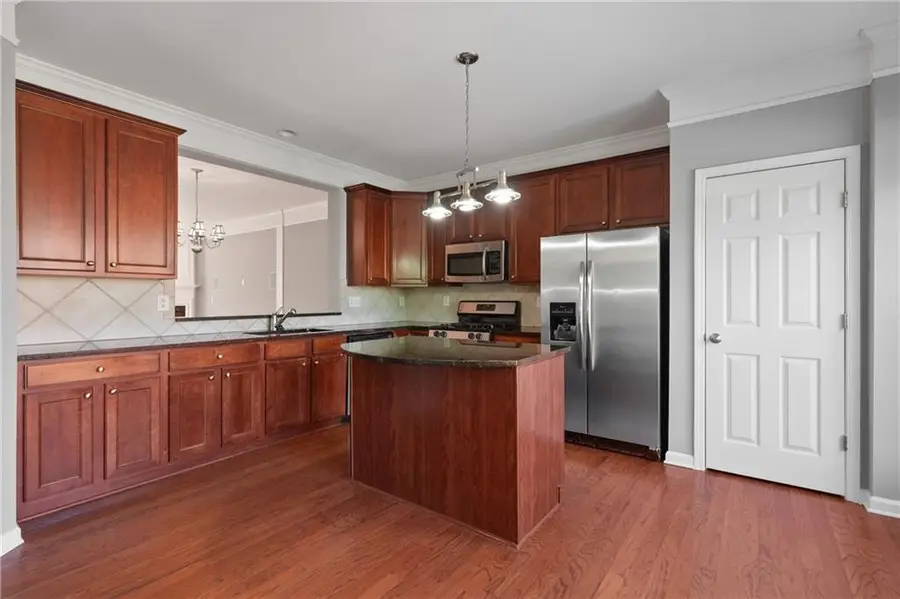
1530 Wehunt Circle Se #19,Smyrna, GA 30082
$449,950
- 4 Beds
- 4 Baths
- 2,430 sq. ft.
- Townhouse
- Active
Listed by:kathy mccabe770-713-9925
Office:atlanta fine homes sotheby's international
MLS#:7567477
Source:FIRSTMLS
Price summary
- Price:$449,950
- Price per sq. ft.:$185.16
About this home
EXCEPTIONAL VALUE – MOVE-IN READY! This beautifully maintained townhome stands out in its community for its updates, condition, and price. The meticulous owner has spared no expense—ROOF and HVAC replaced, and the entire interior has been freshly REPAINTED, including the garage and deck. The deck, patio, and driveway have also been recently pressure-washed, so you can move in without lifting a finger.
The flexible floor plan is ideal for today’s lifestyle. The lower level offers a laundry area, half bath, and a versatile bedroom/office/rec space with patio access. Perfect for guests, workouts, or a private home office. Generous closet space in all bedrooms, plus additional storage in the main level and garage, means there’s a place for everything.
Prime Location: This quiet, friendly neighborhood offers a pool, clubhouse, and mailboxes steps away, with the Silver Comet Trail around the corner. You’ll enjoy easy access to the Interstate, Smyrna, Vinings, Truist Park, shopping, and dining.
Why this one? Compare the comps; you’ll quickly see the unmatched combination of condition, location, and price. This is the rare move-in-ready home that’s been truly cared for. (Several photos are virtually staged.)
Contact an agent
Home facts
- Year built:2005
- Listing Id #:7567477
- Updated:August 19, 2025 at 01:24 PM
Rooms and interior
- Bedrooms:4
- Total bathrooms:4
- Full bathrooms:2
- Half bathrooms:2
- Living area:2,430 sq. ft.
Heating and cooling
- Cooling:Ceiling Fan(s), Central Air
- Heating:Forced Air, Natural Gas
Structure and exterior
- Roof:Composition
- Year built:2005
- Building area:2,430 sq. ft.
- Lot area:0.02 Acres
Schools
- High school:Campbell
- Middle school:Campbell
- Elementary school:Nickajack
Utilities
- Water:Public
- Sewer:Public Sewer
Finances and disclosures
- Price:$449,950
- Price per sq. ft.:$185.16
- Tax amount:$5,443 (2024)
New listings near 1530 Wehunt Circle Se #19
- Coming Soon
 $325,000Coming Soon3 beds 4 baths
$325,000Coming Soon3 beds 4 baths1914 Cooper Landing Drive Se, Smyrna, GA 30080
MLS# 7634824Listed by: KELLER WILLIAMS REALTY ATL NORTH - New
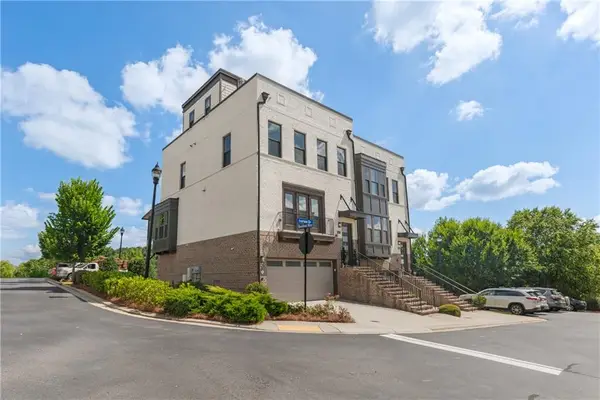 $769,900Active3 beds 5 baths3,100 sq. ft.
$769,900Active3 beds 5 baths3,100 sq. ft.2111 Iverson Drive Se, Smyrna, GA 30080
MLS# 7623822Listed by: KELLER WILLIAMS REALTY ATL PERIMETER - New
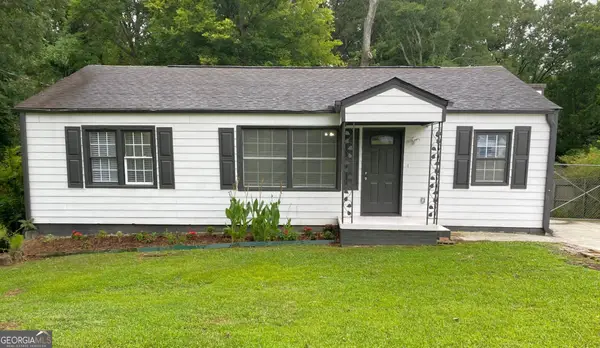 $398,900Active4 beds 2 baths
$398,900Active4 beds 2 baths1298 Belmont Avenue, Smyrna, GA 30080
MLS# 10584343Listed by: La Rosa Realty Georgia LLC - New
 $850,000Active3 beds 2 baths1,682 sq. ft.
$850,000Active3 beds 2 baths1,682 sq. ft.3475 Valley Vista Road Se, Smyrna, GA 30080
MLS# 7634348Listed by: HARRY NORMAN REALTORS - Coming Soon
 $540,000Coming Soon4 beds 2 baths
$540,000Coming Soon4 beds 2 baths3375 Emerson Street, Smyrna, GA 30082
MLS# 10585845Listed by: Keller Williams Realty - New
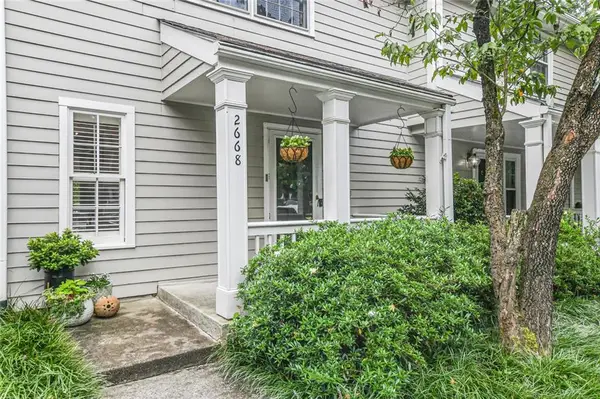 $329,900Active3 beds 4 baths1,576 sq. ft.
$329,900Active3 beds 4 baths1,576 sq. ft.2668 Farmstead Road Se, Smyrna, GA 30080
MLS# 7634009Listed by: BERKSHIRE HATHAWAY HOMESERVICES GEORGIA PROPERTIES - New
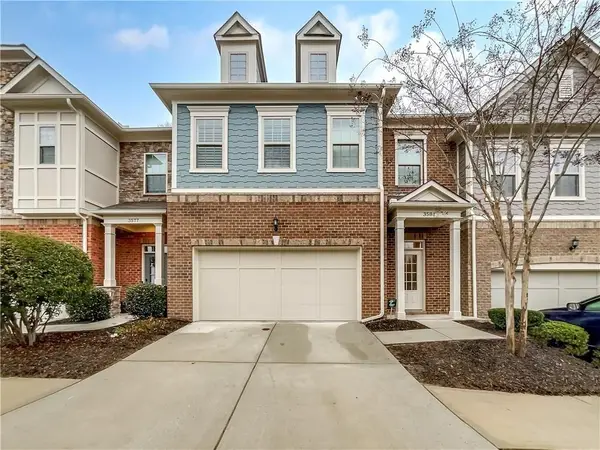 $615,000Active3 beds 4 baths2,676 sq. ft.
$615,000Active3 beds 4 baths2,676 sq. ft.3581 Ashcroft Drive Se, Smyrna, GA 30080
MLS# 7633588Listed by: VIRTUAL PROPERTIES REALTY. BIZ - New
 $650,000Active4 beds 3 baths2,784 sq. ft.
$650,000Active4 beds 3 baths2,784 sq. ft.1522 Grace Meadows Lane Se, Smyrna, GA 30082
MLS# 7633610Listed by: BERKSHIRE HATHAWAY HOMESERVICES GEORGIA PROPERTIES - New
 $549,900Active3 beds 2 baths1,634 sq. ft.
$549,900Active3 beds 2 baths1,634 sq. ft.3126 Wills Street Se, Smyrna, GA 30080
MLS# 7632576Listed by: VIRTUAL PROPERTIES REALTY.COM - Coming Soon
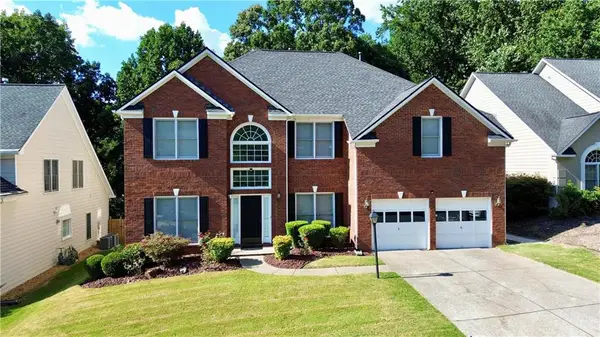 $3,150Coming Soon4 beds 3 baths
$3,150Coming Soon4 beds 3 baths4241 Millside Walk Se, Smyrna, GA 30080
MLS# 7633476Listed by: MATTHEWS REAL ESTATE GROUP
