1565 Oakdale Bluffs Drive Se, Smyrna, GA 30126
Local realty services provided by:ERA Sunrise Realty
1565 Oakdale Bluffs Drive Se,Smyrna, GA 30126
$360,000
- 4 Beds
- 4 Baths
- - sq. ft.
- Townhouse
- Sold
Listed by: sharell loyd
Office: coldwell banker realty
MLS#:10597989
Source:METROMLS
Sorry, we are unable to map this address
Price summary
- Price:$360,000
- Monthly HOA dues:$365
About this home
Discover this beautifully maintained 4-bedroom, 3.5-bathroom home offering comfort, style, and spa-like luxury in one of Cobb County's prime locations. Stepping inside, you will be greeted by the expansive height of the 2-story entry and light-filled living spaces that includes new carpet and pristinely maintained vinyl hardwood floors. The expansive living room and gas fireplace are perfect for the coming Autumn and Winter seasons. Enjoy the open kitchen that features tile backsplash and black stainless-steel appliances. Walk seamlessly from the kitchen onto deck which, with the addition of privacy curtains, outdoor furniture and a grill, can become the perfect outdoor tranquil escape. The thoughtfully remodeled primary suite is a true retreat with a frameless glass shower, dual vanities, and modern, spa-inspired deep soaking bathtub. The lower level includes a cozy living area, bedroom and full bath with direct access to the garage and backyard, ideal for guests, an office space, an in-law suite or an additional retreat. Community amenities include a clubhouse, swimming pool, fitness center, and tennis courts. The association recently replaced the roofs for added peace of mind. Located near Smyrna, The Battery, The Comet Trail of the Beltline, I-75, I-85, Mercedes-Benz Stadium & Downtown-Midtown Atlanta makes this the perfect blend of modern, suburban comfort and city convenience. Microwave, stove and dishwasher are less than 5 years old. Water heater replaced in 2019 but has new components and gas furnace replaced in 2022. HOA assessment for new roof is paid in full.
Contact an agent
Home facts
- Year built:2005
- Listing ID #:10597989
- Updated:January 18, 2026 at 07:30 AM
Rooms and interior
- Bedrooms:4
- Total bathrooms:4
- Full bathrooms:3
- Half bathrooms:1
Heating and cooling
- Cooling:Ceiling Fan(s), Central Air
- Heating:Central, Electric, Heat Pump
Structure and exterior
- Roof:Composition
- Year built:2005
Schools
- High school:Pebblebrook
- Middle school:Lindley
- Elementary school:Clay
Utilities
- Water:Public, Water Available
- Sewer:Public Sewer, Sewer Available
Finances and disclosures
- Price:$360,000
- Tax amount:$3,385 (2025)
New listings near 1565 Oakdale Bluffs Drive Se
- New
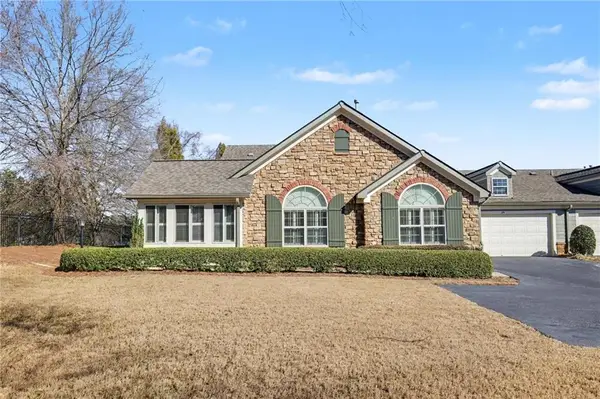 $457,000Active3 beds 2 baths1,999 sq. ft.
$457,000Active3 beds 2 baths1,999 sq. ft.214 Highlands Ridge Place #3, Smyrna, GA 30082
MLS# 7706090Listed by: PLANTATION REALTY & MANAGEMENT, INC.  $1,800,000Active6 beds 7 baths6,834 sq. ft.
$1,800,000Active6 beds 7 baths6,834 sq. ft.450 Dorset Way Sw, Smyrna, GA 30082
MLS# 7606185Listed by: ANSLEY REAL ESTATE | CHRISTIE'S INTERNATIONAL REAL ESTATE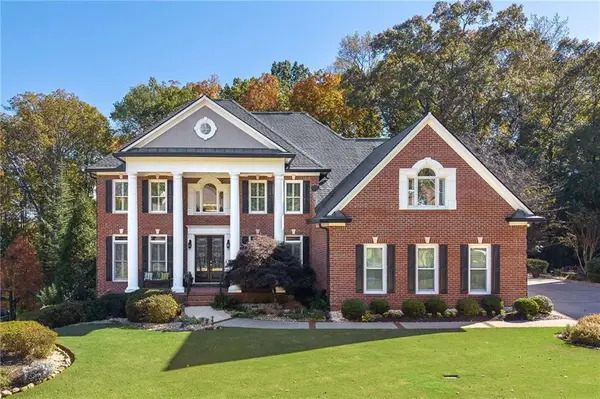 $1,210,000Pending5 beds 5 baths5,181 sq. ft.
$1,210,000Pending5 beds 5 baths5,181 sq. ft.5109 Parkwood Oaks Lane, Smyrna, GA 30126
MLS# 7705615Listed by: KELLER WILLIAMS REALTY CITYSIDE- New
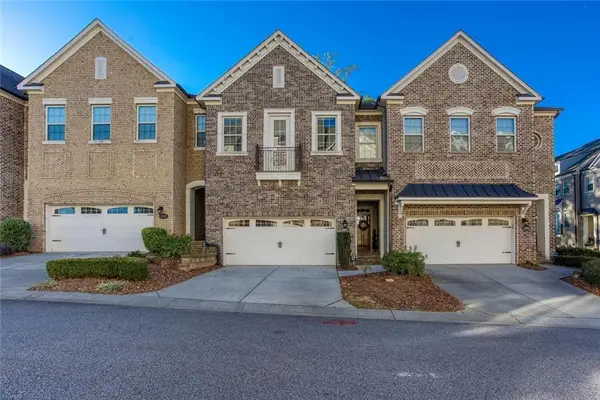 $675,000Active4 beds 4 baths3,000 sq. ft.
$675,000Active4 beds 4 baths3,000 sq. ft.2801 Avington Lane Se #Lot 61, Smyrna, GA 30080
MLS# 7705246Listed by: FLOYD REALTY ADVISORS - New
 $200,000Active3 beds 2 baths1,075 sq. ft.
$200,000Active3 beds 2 baths1,075 sq. ft.95 Melinda Way Se, Smyrna, GA 30082
MLS# 7705542Listed by: EXP REALTY, LLC. - Open Sun, 2 to 2pmNew
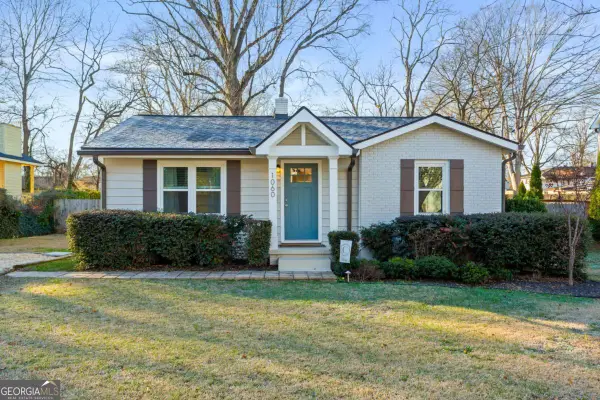 $499,000Active3 beds 3 baths1,984 sq. ft.
$499,000Active3 beds 3 baths1,984 sq. ft.1060 Mclinden Avenue Se, Smyrna, GA 30080
MLS# 10674055Listed by: Keller Williams Realty - Coming Soon
 $500,000Coming Soon4 beds 3 baths
$500,000Coming Soon4 beds 3 baths2634 Birch Street Se, Smyrna, GA 30080
MLS# 10673855Listed by: Atlanta Communities - New
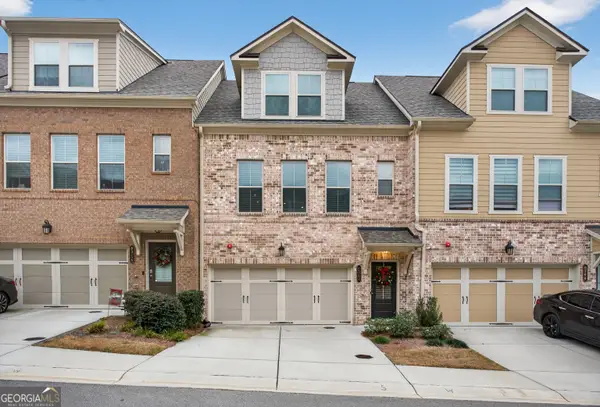 $385,000Active3 beds 4 baths1,882 sq. ft.
$385,000Active3 beds 4 baths1,882 sq. ft.6312 Brookwater View, Mableton, GA 30126
MLS# 10673737Listed by: Keller Williams West Atlanta - New
 $260,000Active2 beds 2 baths
$260,000Active2 beds 2 baths61 Arbor Se, Smyrna, GA 30080
MLS# 10673693Listed by: Keller Williams Rlty-Atl.North - New
 $255,000Active2 beds 2 baths1,150 sq. ft.
$255,000Active2 beds 2 baths1,150 sq. ft.307 Country Park Drive Se, Smyrna, GA 30080
MLS# 10673377Listed by: Coldwell Banker Realty
