1631 Wehunt Place Se #14, Smyrna, GA 30082
Local realty services provided by:ERA Sunrise Realty
1631 Wehunt Place Se #14,Smyrna, GA 30082
$457,000
- 4 Beds
- 4 Baths
- - sq. ft.
- Townhouse
- Sold
Listed by: lydia fawzy
Office: keller williams realty consultants
MLS#:10571869
Source:METROMLS
Sorry, we are unable to map this address
Price summary
- Price:$457,000
- Monthly HOA dues:$225
About this home
NEW ROOF going on next week! Welcome to the kind of home that just feels good the moment you walk in-flooded with natural light, airy, open, and made for the way you actually live. Whether you're hosting friends for a game night, cooking a quiet dinner at home, or sipping coffee as the sun comes up, this layout delivers. Step onto your private back deck and take in those unbelievable views-your own little sanctuary in the city. Inside, you'll love the fresh upgrades: 2024 water heater, brand-new carpet, new hardwoods on the main, gorgeous hardwood stairs, new fridge, new dishwasher, and newer washer/dryer. Plus, the home comes with a 1-year 2-10 Warranty for peace of mind. And let's talk LOCATION-because this one is chef's kiss. You're sitting across from the pool, mailboxes, and guest parking, which basically makes this THE premier spot in the entire community. Even better? A climate-controlled garage (yes, really). This stunning END UNIT puts you minutes from everything: Truist Park, The Battery, Cumberland Mall, Cobb Galleria, Costco, Starbucks, and all the shopping, dining, and fun your heart desires. Commuting? You've got instant access to I-285, I-75, and I-20. And for the outdoor lovers-you have direct access to the Silver Comet Trail right behind the pool. Morning walks, afternoon bike rides, weekend exploring... it's all right here. You're on the East-West Connector, but blissfully without the noise. This isn't just a townhome. It's a lifestyle. And it's waiting for you.
Contact an agent
Home facts
- Year built:2005
- Listing ID #:10571869
- Updated:January 18, 2026 at 07:30 AM
Rooms and interior
- Bedrooms:4
- Total bathrooms:4
- Full bathrooms:2
- Half bathrooms:2
Heating and cooling
- Cooling:Ceiling Fan(s), Central Air
- Heating:Central
Structure and exterior
- Roof:Composition
- Year built:2005
Schools
- High school:Campbell
- Middle school:Campbell
- Elementary school:Nickajack
Utilities
- Water:Public, Water Available
- Sewer:Public Sewer, Sewer Available
Finances and disclosures
- Price:$457,000
- Tax amount:$4,439 (2024)
New listings near 1631 Wehunt Place Se #14
- New
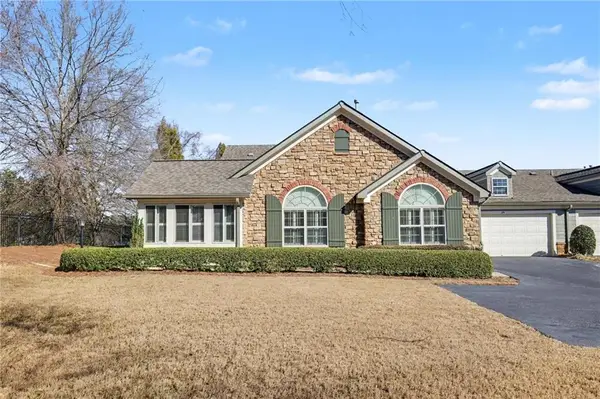 $457,000Active3 beds 2 baths1,999 sq. ft.
$457,000Active3 beds 2 baths1,999 sq. ft.214 Highlands Ridge Place #3, Smyrna, GA 30082
MLS# 7706090Listed by: PLANTATION REALTY & MANAGEMENT, INC.  $1,800,000Active6 beds 7 baths6,834 sq. ft.
$1,800,000Active6 beds 7 baths6,834 sq. ft.450 Dorset Way Sw, Smyrna, GA 30082
MLS# 7606185Listed by: ANSLEY REAL ESTATE | CHRISTIE'S INTERNATIONAL REAL ESTATE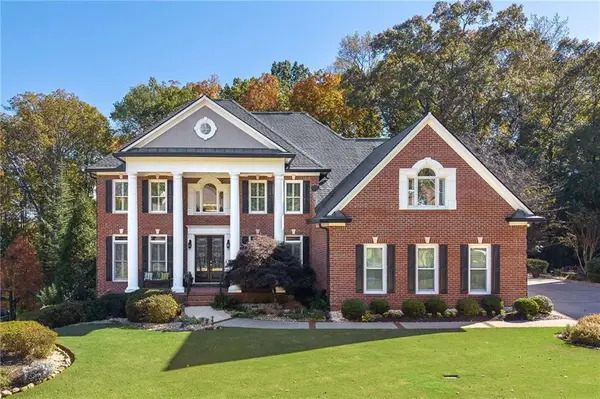 $1,210,000Pending5 beds 5 baths5,181 sq. ft.
$1,210,000Pending5 beds 5 baths5,181 sq. ft.5109 Parkwood Oaks Lane, Smyrna, GA 30126
MLS# 7705615Listed by: KELLER WILLIAMS REALTY CITYSIDE- New
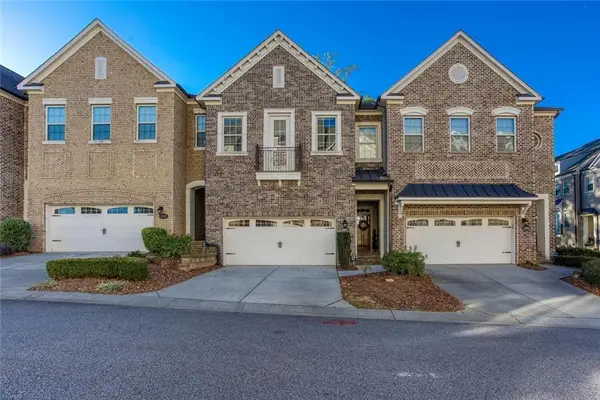 $675,000Active4 beds 4 baths3,000 sq. ft.
$675,000Active4 beds 4 baths3,000 sq. ft.2801 Avington Lane Se #Lot 61, Smyrna, GA 30080
MLS# 7705246Listed by: FLOYD REALTY ADVISORS - New
 $200,000Active3 beds 2 baths1,075 sq. ft.
$200,000Active3 beds 2 baths1,075 sq. ft.95 Melinda Way Se, Smyrna, GA 30082
MLS# 7705542Listed by: EXP REALTY, LLC. - Open Sun, 2 to 2pmNew
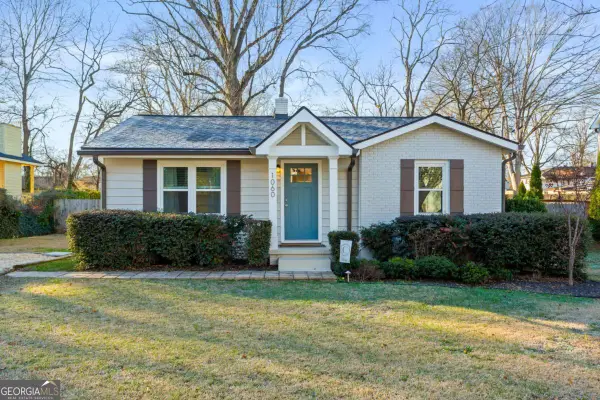 $499,000Active3 beds 3 baths1,984 sq. ft.
$499,000Active3 beds 3 baths1,984 sq. ft.1060 Mclinden Avenue Se, Smyrna, GA 30080
MLS# 10674055Listed by: Keller Williams Realty - Coming Soon
 $500,000Coming Soon4 beds 3 baths
$500,000Coming Soon4 beds 3 baths2634 Birch Street Se, Smyrna, GA 30080
MLS# 10673855Listed by: Atlanta Communities - New
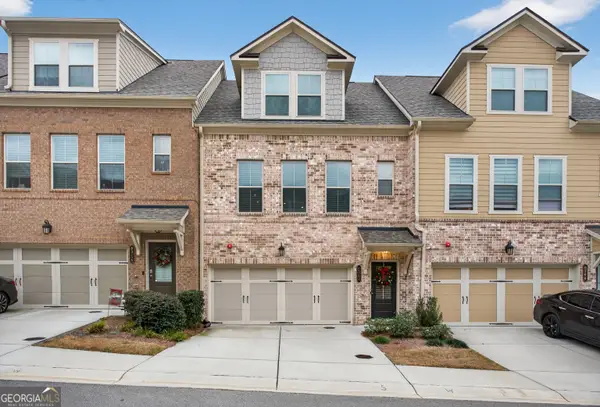 $385,000Active3 beds 4 baths1,882 sq. ft.
$385,000Active3 beds 4 baths1,882 sq. ft.6312 Brookwater View, Mableton, GA 30126
MLS# 10673737Listed by: Keller Williams West Atlanta - New
 $260,000Active2 beds 2 baths
$260,000Active2 beds 2 baths61 Arbor Se, Smyrna, GA 30080
MLS# 10673693Listed by: Keller Williams Rlty-Atl.North - New
 $255,000Active2 beds 2 baths1,150 sq. ft.
$255,000Active2 beds 2 baths1,150 sq. ft.307 Country Park Drive Se, Smyrna, GA 30080
MLS# 10673377Listed by: Coldwell Banker Realty
