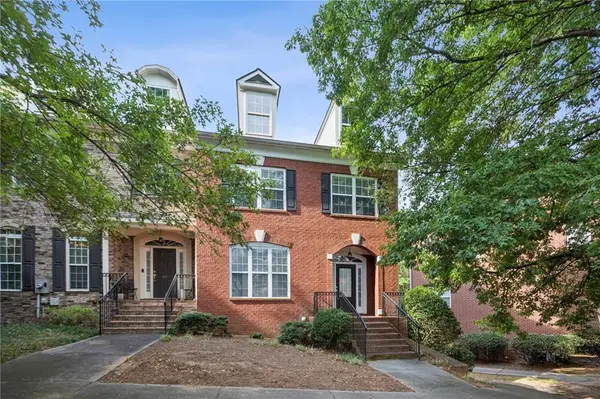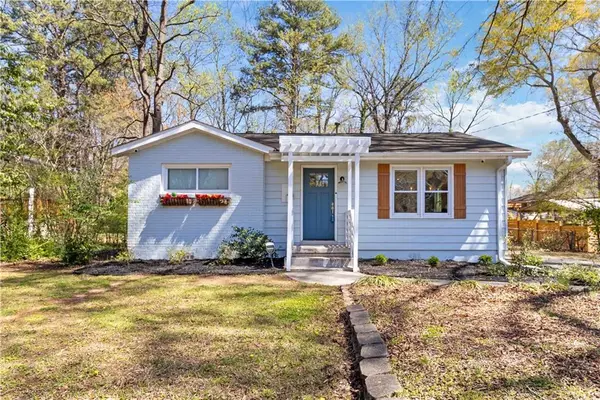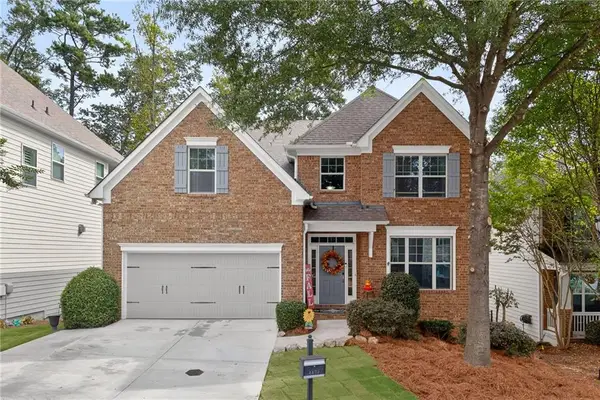2128 Sonoma Drive, Smyrna, GA 30080
Local realty services provided by:ERA Hirsch Real Estate Team
2128 Sonoma Drive,Smyrna, GA 30080
$612,900
- 3 Beds
- 4 Baths
- 3,880 sq. ft.
- Townhouse
- Active
Listed by:davin harris
Office:palmerhouse properties
MLS#:10511955
Source:METROMLS
Price summary
- Price:$612,900
- Price per sq. ft.:$157.96
About this home
Welcome to Lylebrooke! This gated community is in the heart of Smyrna where you can experience both convenience and luxury! This modern townhome offers 4-bedrooms and 3.5-baths with upgraded hardwood floors and a full finished lower level. This spacious townhome offers comfort and style as you enjoy the open-concept that offers a light filled living area! The family room offers a cozy fireplace, that creates an ambiance built for relaxation and entertainment! The area seamlessly flows into the open white kitchen that features an island, stainless appliances, gas range and the updated farmhouse sink! The main level also features a powder room and a back deck that overlooks a relaxing wooded area. The primary suite is on the upper level offering an en-suite bath, dual vanities and walk in closet. The two additional bedrooms each have access to a full bathroom providing convenience and privacy. The full finished basement makes for additional family space and entertainment. There is a full bath and also a generously sized outside deck! This home features a two-car garage and is located just minutes from shopping, Smyrna Market Village, dining, entertainment and The Battery! If you are looking for modern living, convenience, and a great community! This home is for you! Schedule your showing now! ADDITIONAL PHOTOS WILL BE ADDED 11/7/24
Contact an agent
Home facts
- Year built:2018
- Listing ID #:10511955
- Updated:September 28, 2025 at 10:47 AM
Rooms and interior
- Bedrooms:3
- Total bathrooms:4
- Full bathrooms:3
- Half bathrooms:1
- Living area:3,880 sq. ft.
Heating and cooling
- Cooling:Ceiling Fan(s), Central Air, Zoned
- Heating:Central, Forced Air, Zoned
Structure and exterior
- Roof:Composition
- Year built:2018
- Building area:3,880 sq. ft.
- Lot area:0.03 Acres
Schools
- High school:Campbell
- Middle school:Campbell
- Elementary school:Teasley Primary/Elementary
Utilities
- Water:Public
- Sewer:Public Sewer, Sewer Connected
Finances and disclosures
- Price:$612,900
- Price per sq. ft.:$157.96
- Tax amount:$5,527 (2023)
New listings near 2128 Sonoma Drive
- New
 $425,000Active3 beds 4 baths2,109 sq. ft.
$425,000Active3 beds 4 baths2,109 sq. ft.109 Wetherbrooke Lane, Smyrna, GA 30082
MLS# 7656271Listed by: KELLER WILLIAMS RLTY, FIRST ATLANTA - Open Sun, 2 to 4pmNew
 $575,000Active3 beds 3 baths2,127 sq. ft.
$575,000Active3 beds 3 baths2,127 sq. ft.4070 W Cooper Lake Drive Se, Smyrna, GA 30082
MLS# 7655062Listed by: ANSLEY REAL ESTATE| CHRISTIE'S INTERNATIONAL REAL ESTATE - Open Sun, 2 to 4pmNew
 $485,000Active3 beds 3 baths
$485,000Active3 beds 3 baths625 Aunt Lucy Lane Sw, Smyrna, GA 30082
MLS# 7656218Listed by: BERKSHIRE HATHAWAY HOMESERVICES GEORGIA PROPERTIES - New
 $485,000Active3 beds 3 baths2,726 sq. ft.
$485,000Active3 beds 3 baths2,726 sq. ft.625 Aunt Lucy Lane Sw, Smyrna, GA 30082
MLS# 10613274Listed by: Berkshire Hathaway HomeServices Georgia Properties - New
 $495,000Active3 beds 2 baths1,339 sq. ft.
$495,000Active3 beds 2 baths1,339 sq. ft.2010 Glenroy Drive Se, Smyrna, GA 30080
MLS# 7656123Listed by: REALCO BROKERS, INC. - New
 $560,000Active3 beds 4 baths
$560,000Active3 beds 4 baths2282 Mclean Chase Se, Smyrna, GA 30080
MLS# 7654812Listed by: EXP REALTY, LLC. - New
 $415,000Active3 beds 2 baths1,040 sq. ft.
$415,000Active3 beds 2 baths1,040 sq. ft.3295 Mccauley Road Se, Smyrna, GA 30080
MLS# 7652772Listed by: KELLER WILLIAMS REALTY PEACHTREE RD. - New
 $714,900Active4 beds 4 baths2,622 sq. ft.
$714,900Active4 beds 4 baths2,622 sq. ft.2781 Mathews Street Se, Smyrna, GA 30080
MLS# 7656017Listed by: ENGEL & VOLKERS ATLANTA - Coming Soon
 $650,000Coming Soon4 beds 3 baths
$650,000Coming Soon4 beds 3 baths305 Berkeley Court, Smyrna, GA 30080
MLS# 7638273Listed by: ATLANTA FINE HOMES SOTHEBY'S INTERNATIONAL - New
 $849,900Active6 beds 4 baths4,214 sq. ft.
$849,900Active6 beds 4 baths4,214 sq. ft.4471 Redan Court, Smyrna, GA 30080
MLS# 7654795Listed by: KELLER WILLIAMS REALTY CITYSIDE
