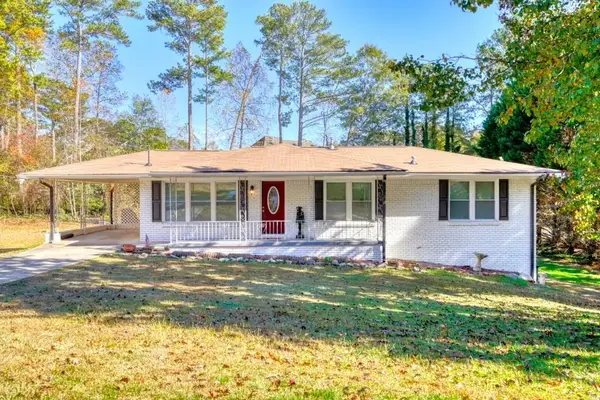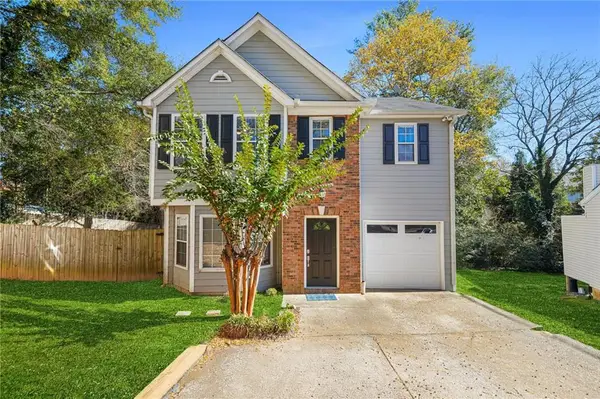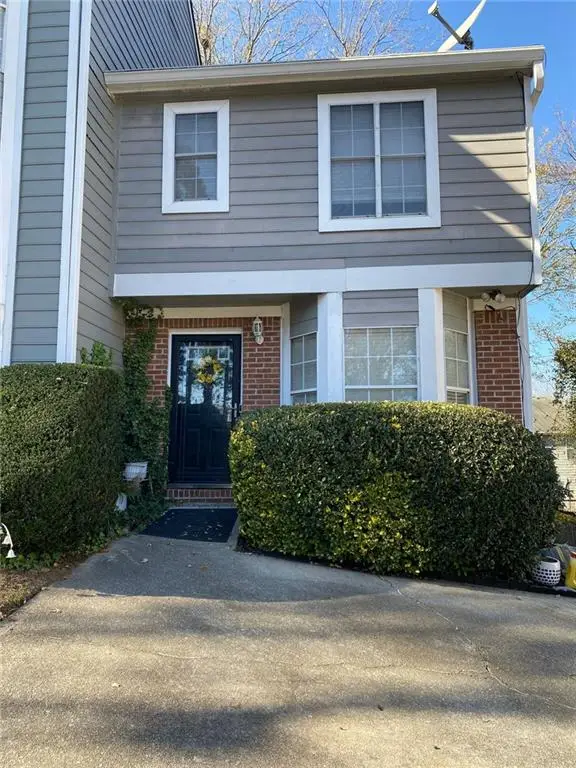2154 W Village Lane, Smyrna, GA 30080
Local realty services provided by:ERA Sunrise Realty
2154 W Village Lane,Smyrna, GA 30080
$559,000
- 3 Beds
- 4 Baths
- 2,475 sq. ft.
- Townhouse
- Active
Listed by: celine higgins evans
Office: simply list
MLS#:7667112
Source:FIRSTMLS
Price summary
- Price:$559,000
- Price per sq. ft.:$225.86
About this home
Beautifully upgraded three-story Monte Hewett townhome in sought-after West Village. This 3 bed / 3.5 bath, 2,475 sq ft home blends modern style with thoughtful upgrades in a prime location close to shops, dining, and the Silver Comet Trail connector.
Inside, enjoy designer finishes throughout, including a fully remodeled spa-inspired primary bath and custom walk-in closet. The updated kitchen features newer appliances, designer lighting, and custom wall treatments. Additional highlights include a cozy gas fireplace, a light-filled breakfast nook, and a dedicated workspace.
Outdoor living is exceptional with a rare fenced backyard and patio, plus an expanded full-width deck with pergola that backs to trees for added privacy and a peaceful view.
HOA includes pool, gym, water, trash, landscaping, sidewalks, and street lighting.
This home offers the perfect balance of low-maintenance living and vibrant community.
Contact an agent
Home facts
- Year built:2011
- Listing ID #:7667112
- Updated:November 16, 2025 at 02:30 PM
Rooms and interior
- Bedrooms:3
- Total bathrooms:4
- Full bathrooms:3
- Half bathrooms:1
- Living area:2,475 sq. ft.
Heating and cooling
- Cooling:Ceiling Fan(s), Central Air
- Heating:Electric, Forced Air
Structure and exterior
- Roof:Composition
- Year built:2011
- Building area:2,475 sq. ft.
- Lot area:0.03 Acres
Schools
- High school:Campbell
- Middle school:Campbell
- Elementary school:Nickajack
Utilities
- Water:Public, Water Available
- Sewer:Public Sewer, Sewer Available
Finances and disclosures
- Price:$559,000
- Price per sq. ft.:$225.86
- Tax amount:$4,996 (2025)
New listings near 2154 W Village Lane
- New
 $79,000Active0.28 Acres
$79,000Active0.28 Acres1968 Kenwood Place Se, Smyrna, GA 30082
MLS# 7680590Listed by: THE COMMISSION LUXURY GROUP LLC - Coming Soon
 $335,000Coming Soon3 beds 2 baths
$335,000Coming Soon3 beds 2 baths169 Hurt Drive Se, Smyrna, GA 30082
MLS# 7681840Listed by: HARRY NORMAN REALTORS - New
 $399,000Active3 beds 3 baths2,058 sq. ft.
$399,000Active3 beds 3 baths2,058 sq. ft.2243 Knoxhill View Se, Smyrna, GA 30082
MLS# 10643413Listed by: Keller Williams Rlty. Partners - New
 $515,000Active3 beds 4 baths2,370 sq. ft.
$515,000Active3 beds 4 baths2,370 sq. ft.2282 Mclean Chase Se, Smyrna, GA 30080
MLS# 10643755Listed by: First United Realty, Inc. - New
 $975,000Active5 beds 5 baths3,059 sq. ft.
$975,000Active5 beds 5 baths3,059 sq. ft.3028 Trae Court, Smyrna, GA 30080
MLS# 7673326Listed by: KELLER WILLIAMS REALTY INTOWN ATL - New
 $439,900Active4 beds 3 baths2,279 sq. ft.
$439,900Active4 beds 3 baths2,279 sq. ft.571 Norton Circle Se, Smyrna, GA 30082
MLS# 7681652Listed by: STURGIS REALTY GROUP - New
 $410,000Active3 beds 3 baths1,751 sq. ft.
$410,000Active3 beds 3 baths1,751 sq. ft.4266 Cabretta Drive Se, Smyrna, GA 30080
MLS# 7680916Listed by: KELLER WILLIAMS REALTY PEACHTREE RD. - New
 $1,595,000Active4 beds 5 baths5,100 sq. ft.
$1,595,000Active4 beds 5 baths5,100 sq. ft.1241 SE Kingsview Drive, Smyrna, GA 30080
MLS# 7681243Listed by: HOMESMART - New
 $2,400Active2 beds 3 baths1,260 sq. ft.
$2,400Active2 beds 3 baths1,260 sq. ft.5021 David Place, Smyrna, GA 30082
MLS# 7681166Listed by: COLDWELL BANKER REALTY - New
 $399,000Active3 beds 3 baths2,058 sq. ft.
$399,000Active3 beds 3 baths2,058 sq. ft.2243 Knoxhill View Se, Smyrna, GA 30082
MLS# 7680421Listed by: KELLER WILLIAMS REALTY PARTNERS
