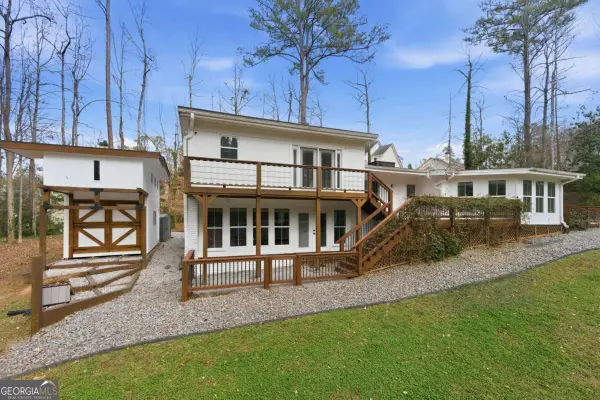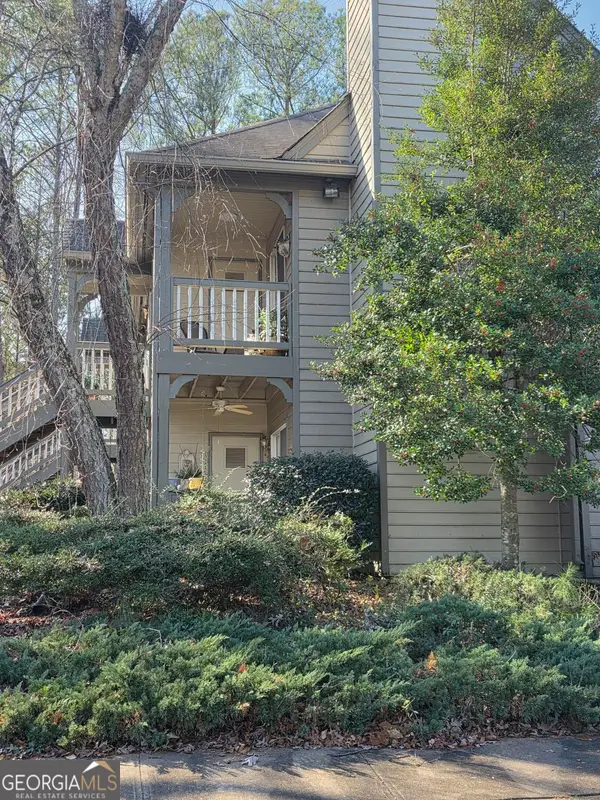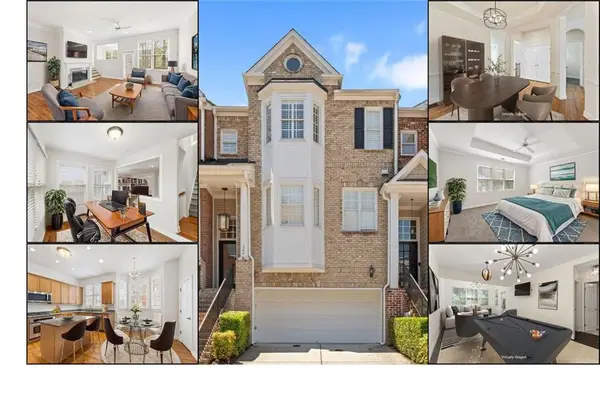2209 Croston Lane Se, Smyrna, GA 30080
Local realty services provided by:ERA Kings Bay Realty
2209 Croston Lane Se,Smyrna, GA 30080
$701,000
- 3 Beds
- 5 Baths
- - sq. ft.
- Townhouse
- Sold
Listed by: penny williams
Office: watkins real estate associates
MLS#:10599931
Source:METROMLS
Sorry, we are unable to map this address
Price summary
- Price:$701,000
- Monthly HOA dues:$365
About this home
Stunning Contemporary Townhome with Panoramic Skyline Views and Exceptional Upgrades! Experience luxury living with breathtaking skyline views of both Buckhead & Downtown Atlanta-all while enjoying the peace & privacy of a well-situated neighborhood away from the city's hustle. This extraordinary 3-bedroom (possibly 4), 3-full bath and 2-half bath townhome spans multiple levels of beautifully designed space, offering five private outdoor living areas, including 2 rooftop terraces that provide the ultimate backdrop for entertaining, relaxing or simply taking in the beauty of the city skyline & surrounding area. From the moment you enter, it's clear this home has been thoughtfully upgraded beyond builder-grade standards. A welcoming foyer with custom staircase paneling sets the tone, flowing seamlessly into the open-concept main living level. The heart of the home is an immaculate chef's kitchen designed for both function & style. You'll find extended white cabinetry with glass display uppers, under-cabinet lighting, a built-in wine cooler, and a stunning oversized quartz waterfall island illuminated by designer pendant lighting. Premium KitchenAid stainless steel appliances complete the space, including a built-in convection microwave, wall oven, gas range with vent hood, & a French door refrigerator. Adjacent to the kitchen, the spacious family room is anchored by a ventless gas log fireplace, flanked by custom built-in shelving for both storage and display. Tucked just off the living space is a versatile office nook, which leads into an enclosed sunroom-ideal for a peaceful reading space, home office, or play area. Step outside to a covered deck, perfect for morning coffee or evening cocktails. Upstairs, the primary suite offers a serene retreat with elegant tray ceilings, recessed lighting, and dual custom ELFA walk-in closets. The spa-inspired ensuite bathroom features a soaking tub, an oversized glass-enclosed shower with designer tile, dual vanities with built-in cabinetry, and chic matte black hardware. A private balcony off the primary suite adds yet another opportunity to enjoy fresh air and city views. Two additional bedrooms, each with ample closet space, share a well-appointed full bath with floor-to-ceiling tile and modern finishes. A dedicated laundry room with built-in cabinetry completes the level for convenience. Ascend to the top floor entertainer's loft, a flexible space perfect for a media room, second office, home gym, or lounge. A custom butler's pantry with beverage cooler makes entertaining easy. From here, step out to dual rooftop terraces finished with wood decking tiles and turf, providing an elevated experience for outdoor dining, grilling, sunbathing, or hosting unforgettable gatherings against the backdrop of Atlanta's skyline. The lower level adds incredible flexibility with a full private bathroom, a custom closet, and an additional oversized closet for storage, this space is perfect for guests, an in-law suite, or even a quiet home gym or creative studio. The possibilities are endless. Additional features include: 10' ceilings and wide-plank hardwood flooring throughout the main and upper levels, Thoughtful lighting and window treatments throughout, Oversized garage with storage nook, Energy-efficient systems and low-maintenance exterior finishes. Perfectly located with easy access to I-75 and I-285, this home is just minutes from Vinings, The Battery Atlanta, Truist Park, Silver Comet Trail, and numerous dining and retail destinations. Commuting to Buckhead, Midtown, or Hartsfield-Jackson International Airport is a breeze, making this the ideal home for those seeking both luxury and convenience. Don't miss the opportunity to make this spectacular skyline sanctuary your next home!
Contact an agent
Home facts
- Year built:2018
- Listing ID #:10599931
- Updated:January 11, 2026 at 07:45 AM
Rooms and interior
- Bedrooms:3
- Total bathrooms:5
- Full bathrooms:3
- Half bathrooms:2
Heating and cooling
- Cooling:Ceiling Fan(s), Electric, Zoned
- Heating:Central, Electric, Hot Water, Natural Gas
Structure and exterior
- Year built:2018
Schools
- High school:Campbell
- Middle school:Campbell
- Elementary school:Nickajack
Utilities
- Water:Public
- Sewer:Public Sewer, Sewer Connected
Finances and disclosures
- Price:$701,000
- Tax amount:$7,935 (24)
New listings near 2209 Croston Lane Se
- New
 $625,000Active4 beds 3 baths3,288 sq. ft.
$625,000Active4 beds 3 baths3,288 sq. ft.951 Reed Road, Smyrna, GA 30082
MLS# 10669610Listed by: Atlanta Communities - New
 $175,000Active1 beds 1 baths1,005 sq. ft.
$175,000Active1 beds 1 baths1,005 sq. ft.105 Mill Pond Court Se, Smyrna, GA 30082
MLS# 10669465Listed by: Berkshire Hathaway HomeServices Georgia Properties - New
 $475,000Active3 beds 4 baths3,195 sq. ft.
$475,000Active3 beds 4 baths3,195 sq. ft.1266 Creekside Terrace Se, Smyrna, GA 30082
MLS# 7701652Listed by: BERKSHIRE HATHAWAY HOMESERVICES GEORGIA PROPERTIES - New
 $350,000Active3 beds 3 baths1,970 sq. ft.
$350,000Active3 beds 3 baths1,970 sq. ft.213 Kenninghall Lane, Smyrna, GA 30082
MLS# 7701486Listed by: KELLER WILLIAMS REALTY WEST ATLANTA - New
 $599,000Active4 beds 4 baths4,227 sq. ft.
$599,000Active4 beds 4 baths4,227 sq. ft.4703 Legacy Cove Lane, Mableton, GA 30126
MLS# 7701308Listed by: HOMESMART - Open Sun, 1 to 3pmNew
 $899,000Active4 beds 4 baths
$899,000Active4 beds 4 baths3211 Collier Gate Court Se, Smyrna, GA 30080
MLS# 10668403Listed by: Keller Williams Realty - Open Sun, 12 to 2pmNew
 $410,000Active3 beds 4 baths1,970 sq. ft.
$410,000Active3 beds 4 baths1,970 sq. ft.6500 Brooklake Court Se, Mableton, GA 30126
MLS# 10668410Listed by: eXp Realty - Open Sun, 1 to 4pmNew
 $350,000Active3 beds 3 baths1,970 sq. ft.
$350,000Active3 beds 3 baths1,970 sq. ft.213 Kenninghall Lane Se, Smyrna, GA 30082
MLS# 10668229Listed by: Keller Williams West Atlanta - New
 $625,000Active3 beds 3 baths2,781 sq. ft.
$625,000Active3 beds 3 baths2,781 sq. ft.1880 Tristan Drive Se, Smyrna, GA 30080
MLS# 10667841Listed by: Atlanta Communities - Open Sun, 2 to 4pmNew
 $525,000Active4 beds 4 baths
$525,000Active4 beds 4 baths4771 Summerwood Drive Se, Smyrna, GA 30126
MLS# 10667743Listed by: Keller Williams West Atlanta
