2631 Linnwood Drive Se, Smyrna, GA 30080
Local realty services provided by:ERA Towne Square Realty, Inc.
2631 Linnwood Drive Se,Smyrna, GA 30080
$534,900
- 4 Beds
- 3 Baths
- 1,962 sq. ft.
- Single family
- Active
Listed by:jonathan minerick
Office:homecoin.com
MLS#:10572669
Source:METROMLS
Price summary
- Price:$534,900
- Price per sq. ft.:$272.63
About this home
Charming Renovated Split Level home in the heart of Smyrna - 1 mile distance to Smyrna Village. Welcome to Downtown Smyrna - a beautiful updated split level home nestled in a friendly neighborhood. This spacious 4 bedroom , 3 bathroom home offers modern comfort with timeless charm. Step inside to an open concept floor plan that blends style and function. The completely updated interior features hardwood floors, a bright and airy living space , and a sleek, modern kitchen with high end appliances , perfect for entertaining. A screened in porch for outdoor dining. All four bedrooms are a generous size with closet shelving, while all three bathrooms have been tastefully remodeled. Finished basement as a fourth bedroom, gym, playroom or in law suite, complete with third full bath, bedroom and large living space. Backyard with retaining wall, firepit, and amish built 10 x 12 shed. Enjoy peace of mind with a privacy back yard and fenced in area for a garden or playground. Located on a quiet street and cul-de-sac, not a main road , you will appreciate the surroundings and close amenities in the community. Very near the library and Smyrna center with restaurants, shops , weekend Farmers Market, and a yoga studio. Top nearby Amenities Include: Jonquil Park, Tolleson Park . Just minutes away for playgrounds, pool and tennis courts. Great local schools, and Campbell High School. Easy access to I-285 and I-75 - perfect for commuting or getting around Metro Atlanta. 20 min from Midtown, and drive to Marietta, Sandy Springs, Roswell without going on an Interstate. Don't miss this gem.
Contact an agent
Home facts
- Year built:1980
- Listing ID #:10572669
- Updated:October 20, 2025 at 10:49 AM
Rooms and interior
- Bedrooms:4
- Total bathrooms:3
- Full bathrooms:3
- Living area:1,962 sq. ft.
Heating and cooling
- Cooling:Ceiling Fan(s), Central Air, Electric, Heat Pump
- Heating:Central, Natural Gas
Structure and exterior
- Roof:Composition
- Year built:1980
- Building area:1,962 sq. ft.
- Lot area:0.3 Acres
Schools
- High school:Campbell
- Middle school:Other
- Elementary school:Belmont Hills
Utilities
- Water:Public, Water Available
- Sewer:Public Sewer
Finances and disclosures
- Price:$534,900
- Price per sq. ft.:$272.63
- Tax amount:$1,443 (24)
New listings near 2631 Linnwood Drive Se
- New
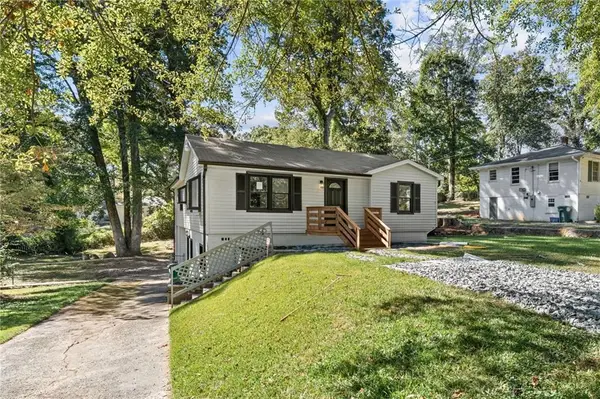 $549,900Active3 beds 3 baths1,540 sq. ft.
$549,900Active3 beds 3 baths1,540 sq. ft.1044 Pinedale Drive Se, Smyrna, GA 30080
MLS# 7667382Listed by: HOMESMART - New
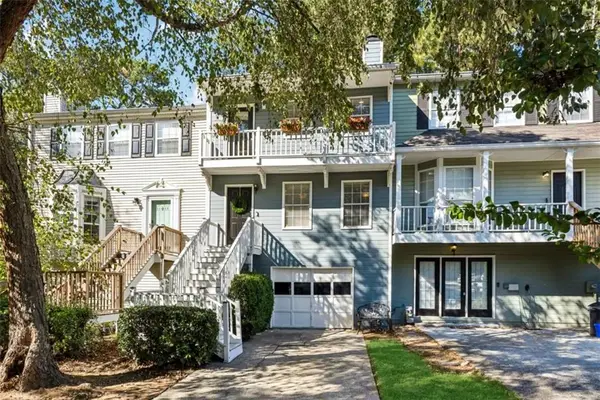 $335,000Active2 beds 3 baths1,280 sq. ft.
$335,000Active2 beds 3 baths1,280 sq. ft.5136 Afton Way, Smyrna, GA 30080
MLS# 7668025Listed by: KELLER WILLIAMS REALTY ATLANTA PARTNERS - New
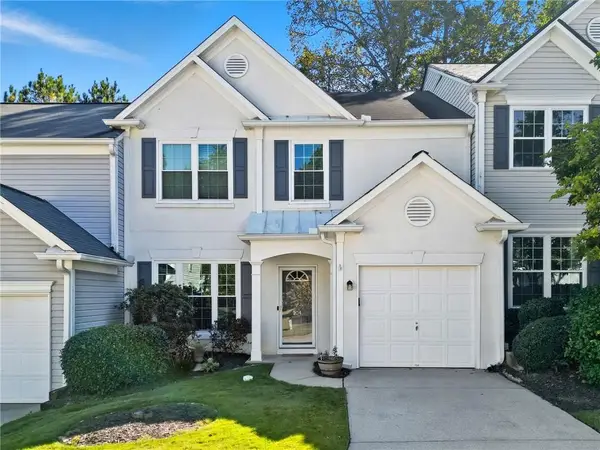 $365,000Active3 beds 3 baths1,884 sq. ft.
$365,000Active3 beds 3 baths1,884 sq. ft.204 Kenninghall Lane Se #6, Smyrna, GA 30082
MLS# 7666695Listed by: KELLER WILLIAMS REALTY SIGNATURE PARTNERS - New
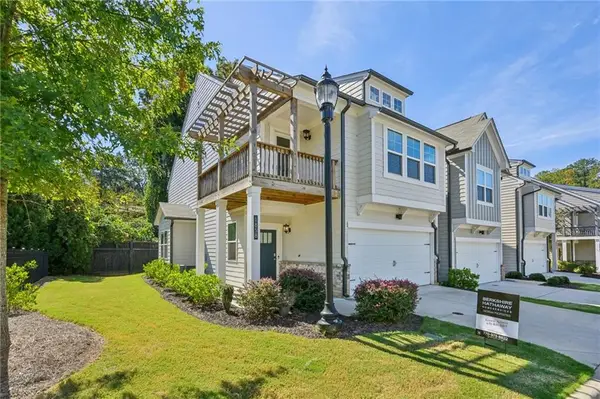 $510,000Active4 beds 4 baths2,352 sq. ft.
$510,000Active4 beds 4 baths2,352 sq. ft.1858 Belmore, Smyrna, GA 30080
MLS# 7663506Listed by: BERKSHIRE HATHAWAY HOMESERVICES GEORGIA PROPERTIES - New
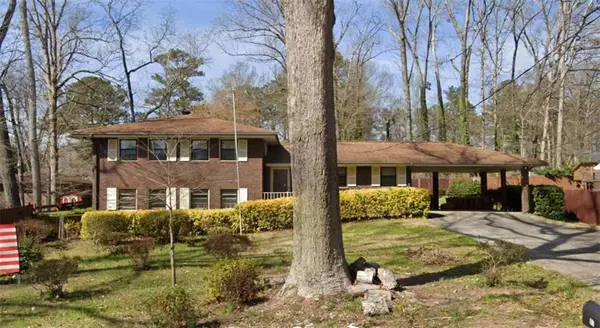 $350,000Active3 beds 2 baths1,503 sq. ft.
$350,000Active3 beds 2 baths1,503 sq. ft.87 Church Road, Smyrna, GA 30082
MLS# 7667683Listed by: ATLANTA COMMUNITIES - New
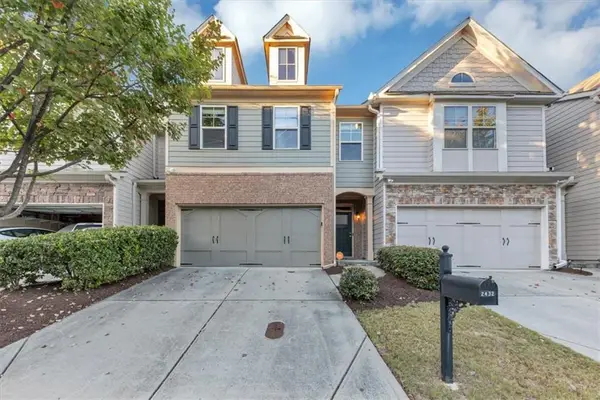 $364,500Active3 beds 3 baths2,028 sq. ft.
$364,500Active3 beds 3 baths2,028 sq. ft.2432 Whiteoak Run Se #20, Smyrna, GA 30080
MLS# 7667579Listed by: EXP REALTY, LLC. - Open Tue, 11:30am to 2pmNew
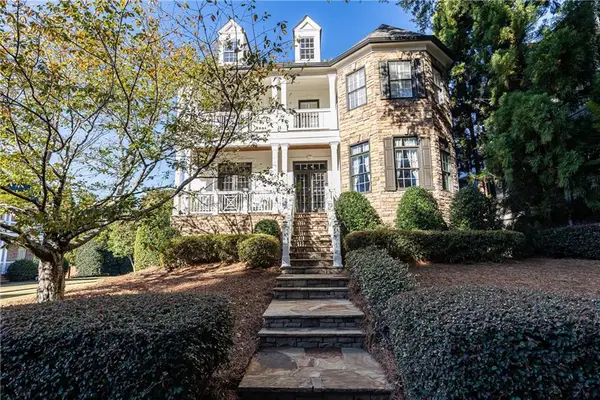 $1,060,000Active5 beds 5 baths4,890 sq. ft.
$1,060,000Active5 beds 5 baths4,890 sq. ft.3974 Basque Circle Se, Smyrna, GA 30080
MLS# 7667602Listed by: DORSEY ALSTON REALTORS - New
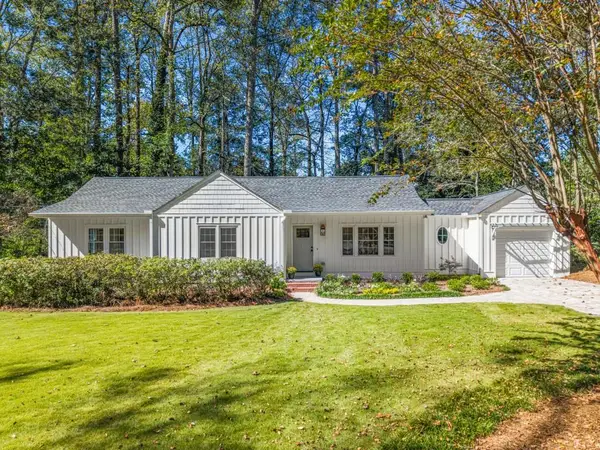 $820,000Active3 beds 3 baths
$820,000Active3 beds 3 baths3324 Pretty Branch Drive Se, Smyrna, GA 30080
MLS# 7667647Listed by: ATLANTA FINE HOMES SOTHEBY'S INTERNATIONAL - New
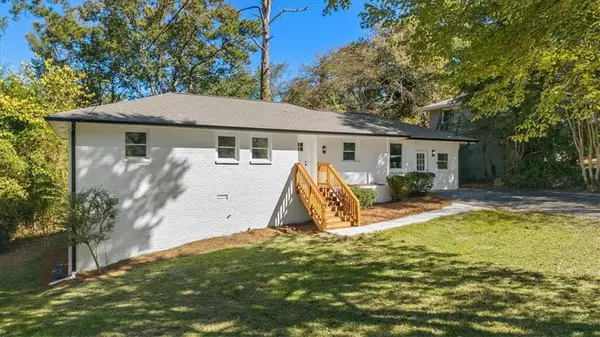 $400,000Active4 beds 3 baths1,753 sq. ft.
$400,000Active4 beds 3 baths1,753 sq. ft.2039 Harwinor Road Se, Smyrna, GA 30082
MLS# 7654557Listed by: KELLER WILLIAMS RLTY CONSULTANTS - New
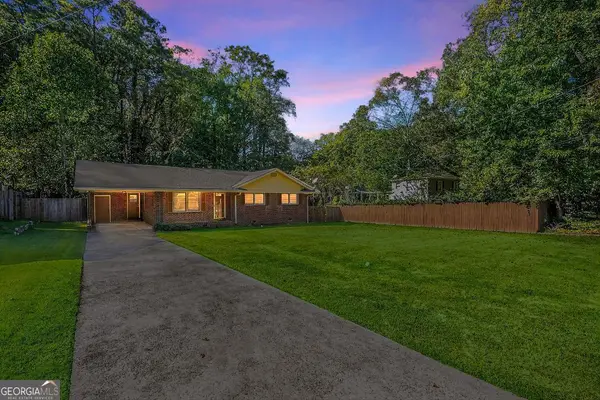 $362,000Active3 beds 2 baths1,193 sq. ft.
$362,000Active3 beds 2 baths1,193 sq. ft.3464 Navaho Trail Se, Smyrna, GA 30080
MLS# 10626656Listed by: Prestige MJ Realty, LLC
