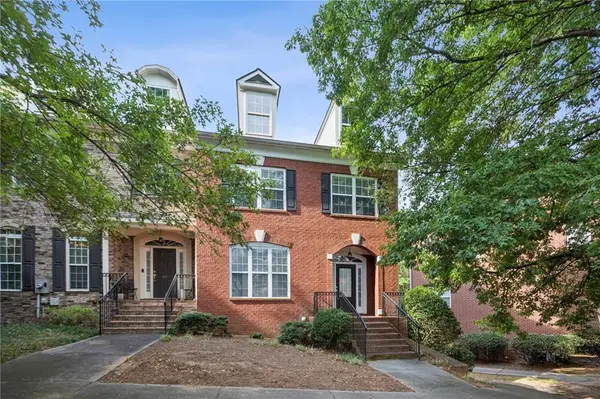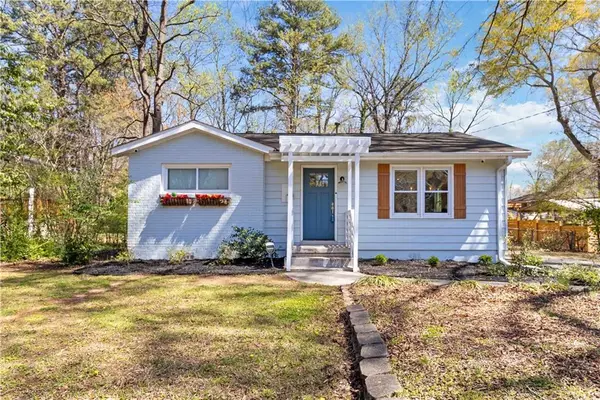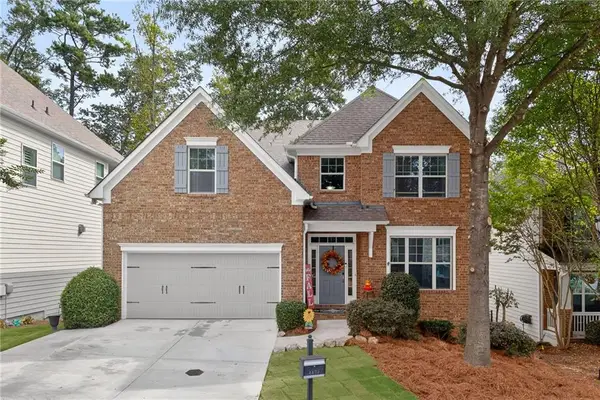3155 Boldmere Trail Se #3, Smyrna, GA 30080
Local realty services provided by:ERA Sunrise Realty
3155 Boldmere Trail Se #3,Smyrna, GA 30080
$495,000
- 3 Beds
- 4 Baths
- 2,696 sq. ft.
- Townhouse
- Active
Listed by:kia harris
Office:keller williams realty west atlanta
MLS#:7649712
Source:FIRSTMLS
Price summary
- Price:$495,000
- Price per sq. ft.:$183.61
- Monthly HOA dues:$315
About this home
Welcome to 3155 Boldmere, Unit #3 – an end-unit townhome where modern design meets effortless Smyrna living. With only one neighbor, this home gives you the privacy you crave and the space you deserve. And the best part? You’re walking into instant equity – the ultimate win for today’s savvy buyer.
The heart of the home is the 13-foot granite island – perfect for weekend brunch spreads, wine nights with friends, or working from home in style. The gourmet kitchen with stainless appliances and touchless faucet makes every meal feel elevated.
The living room sets the mood with a floor-to-ceiling slate fireplace, upgraded electric insert, and built-in surround sound for immersive movie nights. Custom cabinetry adds a designer touch while keeping everything organized.
Need a space that does it all? The upgraded flex-space features warm wood LVP flooring, surround sound, and a custom queen Murphy bed – instantly transforming it from home office to guest suite.
Upstairs, the primary suite is your private escape with spa-like bath and walk-in closet, and the additional bedroom with its own en suite bath makes hosting guests easy.
Step outside and you’re minutes from Smyrna Market Village, West Village coffee shops, and The Battery’s dining, shopping, and entertainment. Within 1.5 miles of Home Depot, Comcast, Papa John and TEK corporate offices. This isn’t just a home – it’s a lifestyle upgrade, and it’s ready for you right now.
Contact an agent
Home facts
- Year built:2016
- Listing ID #:7649712
- Updated:September 29, 2025 at 01:35 PM
Rooms and interior
- Bedrooms:3
- Total bathrooms:4
- Full bathrooms:3
- Half bathrooms:1
- Living area:2,696 sq. ft.
Heating and cooling
- Cooling:Ceiling Fan(s), Central Air
- Heating:Central
Structure and exterior
- Roof:Composition
- Year built:2016
- Building area:2,696 sq. ft.
- Lot area:0.02 Acres
Schools
- High school:Campbell
- Middle school:Campbell
- Elementary school:Teasley
Utilities
- Water:Public
- Sewer:Public Sewer
Finances and disclosures
- Price:$495,000
- Price per sq. ft.:$183.61
- Tax amount:$1,713 (2024)
New listings near 3155 Boldmere Trail Se #3
- New
 $485,000Active3 beds 3 baths
$485,000Active3 beds 3 baths625 Aunt Lucy (unit 48) Lane Sw, Smyrna, GA 30082
MLS# 7656218Listed by: BERKSHIRE HATHAWAY HOMESERVICES GEORGIA PROPERTIES - New
 $425,000Active3 beds 4 baths2,109 sq. ft.
$425,000Active3 beds 4 baths2,109 sq. ft.109 Wetherbrooke Lane, Smyrna, GA 30082
MLS# 7656271Listed by: KELLER WILLIAMS RLTY, FIRST ATLANTA - New
 $575,000Active3 beds 3 baths2,127 sq. ft.
$575,000Active3 beds 3 baths2,127 sq. ft.4070 W Cooper Lake Drive Se, Smyrna, GA 30082
MLS# 7655062Listed by: ANSLEY REAL ESTATE| CHRISTIE'S INTERNATIONAL REAL ESTATE - New
 $485,000Active3 beds 3 baths2,726 sq. ft.
$485,000Active3 beds 3 baths2,726 sq. ft.625 Aunt Lucy Lane Sw, Smyrna, GA 30082
MLS# 10613274Listed by: Berkshire Hathaway HomeServices Georgia Properties - New
 $495,000Active3 beds 2 baths1,339 sq. ft.
$495,000Active3 beds 2 baths1,339 sq. ft.2010 Glenroy Drive Se, Smyrna, GA 30080
MLS# 7656123Listed by: REALCO BROKERS, INC. - New
 $560,000Active3 beds 4 baths
$560,000Active3 beds 4 baths2282 Mclean Chase Se, Smyrna, GA 30080
MLS# 7654812Listed by: EXP REALTY, LLC. - New
 $415,000Active3 beds 2 baths1,040 sq. ft.
$415,000Active3 beds 2 baths1,040 sq. ft.3295 Mccauley Road Se, Smyrna, GA 30080
MLS# 7652772Listed by: KELLER WILLIAMS REALTY PEACHTREE RD. - New
 $714,900Active4 beds 4 baths2,622 sq. ft.
$714,900Active4 beds 4 baths2,622 sq. ft.2781 Mathews Street Se, Smyrna, GA 30080
MLS# 7656017Listed by: ENGEL & VOLKERS ATLANTA - New
 $650,000Active4 beds 3 baths3,161 sq. ft.
$650,000Active4 beds 3 baths3,161 sq. ft.305 Berkeley Court, Smyrna, GA 30080
MLS# 7638273Listed by: ATLANTA FINE HOMES SOTHEBY'S INTERNATIONAL - New
 $849,900Active6 beds 4 baths4,214 sq. ft.
$849,900Active6 beds 4 baths4,214 sq. ft.4471 Redan Court, Smyrna, GA 30080
MLS# 7654795Listed by: KELLER WILLIAMS REALTY CITYSIDE
