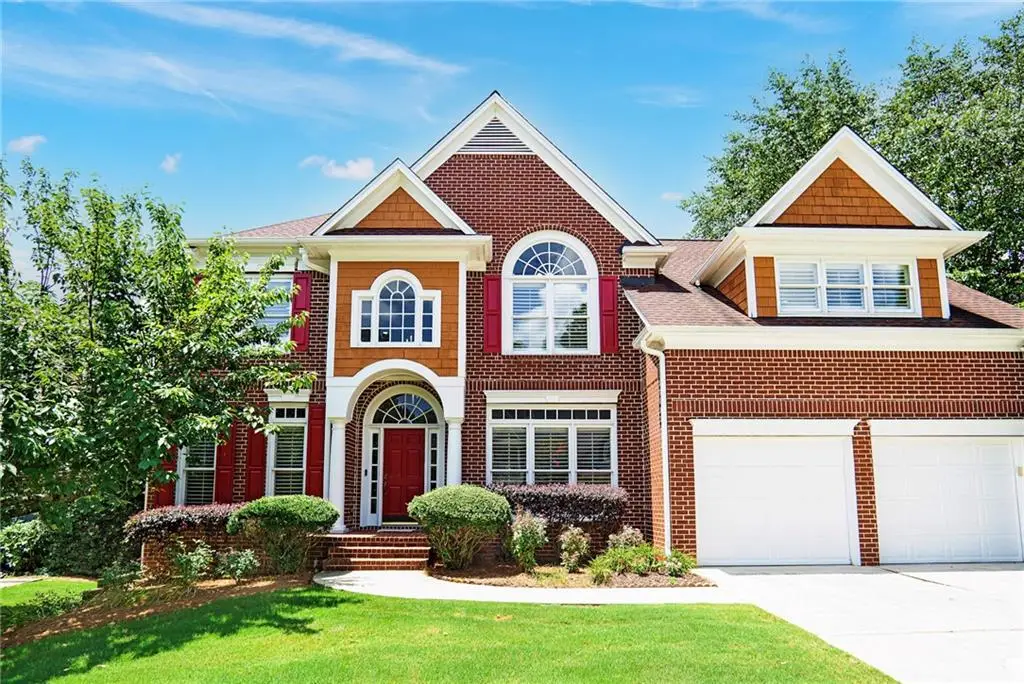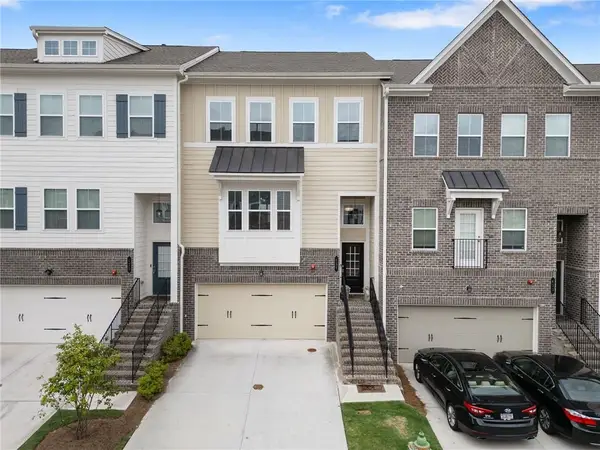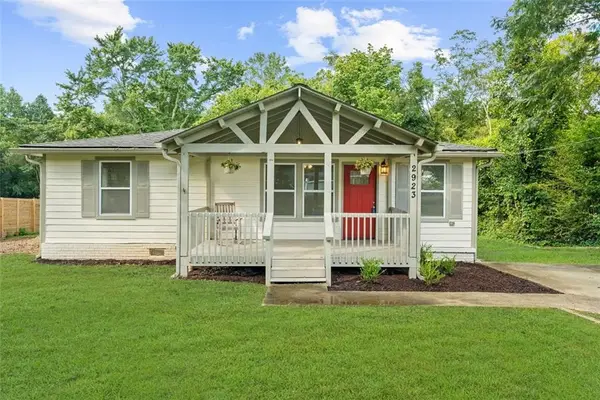3302 Fieldwood Drive Se, Smyrna, GA 30080
Local realty services provided by:ERA Towne Square Realty, Inc.



Listed by:piyusha zope
Office:virtual properties realty.com
MLS#:7526983
Source:FIRSTMLS
Price summary
- Price:$785,000
- Price per sq. ft.:$185.05
- Monthly HOA dues:$70.83
About this home
Price reduced, bring your buyers. Nestled in a prime location, this exquisite three-sided brick home, crafted by renowned builder John Wieland, offers a perfect blend of elegance and charm. It sits adjacent to the picturesque Taylor-Brawner Park, a vibrant hub for families, featuring an expansive playground, scenic walking trails, and inviting picnic areas. Every Tuesday from May to October, the park comes alive with Food Truck Tuesdays, offering a delightful array of culinary experiences.
With its striking curb appeal, this residence showcases a meticulously landscaped façade that complements its architectural beauty. Step into the backyard, where a private oasis invites you to unwind and enjoy the surrounding tranquility. This spacious retreat is ideal for entertaining guests or simply enjoying peaceful moments in nature, making it the perfect sanctuary for relaxation and leisure.Step inside to discover a meticulously maintained interior, freshly painted in inviting tones and adorned with plush new carpeting throughout. Shutters throughout the home. Each of the extra-large bedrooms is designed with comfort in mind, providing ample space for furniture and personal belongings, ensuring a perfect sanctuary for every member of the family. Four of the spacious bedrooms grant access to well-appointed full bathrooms, making morning routines a breeze. The master bedroom is a true haven, complete with a cozy sitting area ideal for curling up with a good book or unwinding after a long day. The master bathroom, flooded with natural light from large windows, enhances the bright and airy atmosphere, exuding a spa-like ambiance. The expansive fully finished basement is a fantastic bonus, offering a large bedroom with an attached full bath—perfect for guests or family members seeking privacy. The basement also features a sizeable kitchen or bar area, paired with an inviting entertainment room, making it an ideal space for gatherings and celebrations. Convenience is key, with a washer and dryer, both just two years old, an Additional Refrigerator/Freeze in the Garage, and a Tesla charger included with the home. Outside, the large covered deck invites you to enjoy al fresco dining and gatherings, complete with elegant stairs that lead you down to the tranquil backyard space. For added comfort, the house is equipped with two water heaters and three air conditioning units, ensuring a cozy environment on every level. This remarkable home is sure to captivate potential buyers. Schedule a showing easily via Supra and let them experience all it has to offer!
Contact an agent
Home facts
- Year built:2001
- Listing Id #:7526983
- Updated:August 11, 2025 at 08:40 PM
Rooms and interior
- Bedrooms:5
- Total bathrooms:5
- Full bathrooms:4
- Half bathrooms:1
- Living area:4,242 sq. ft.
Heating and cooling
- Cooling:Ceiling Fan(s), Central Air
- Heating:Central
Structure and exterior
- Roof:Shingle
- Year built:2001
- Building area:4,242 sq. ft.
- Lot area:0.17 Acres
Schools
- High school:Campbell
- Middle school:Campbell
- Elementary school:Teasley
Utilities
- Water:Public, Water Available
- Sewer:Public Sewer, Sewer Available
Finances and disclosures
- Price:$785,000
- Price per sq. ft.:$185.05
- Tax amount:$8,748 (2024)
New listings near 3302 Fieldwood Drive Se
- New
 $279,900Active3 beds 2 baths1,402 sq. ft.
$279,900Active3 beds 2 baths1,402 sq. ft.1307 Madison Lane Se, Smyrna, GA 30080
MLS# 7630636Listed by: KELLER WILLIAMS REALTY PEACHTREE RD. - New
 $499,000Active4 beds 3 baths2,017 sq. ft.
$499,000Active4 beds 3 baths2,017 sq. ft.1114 Glenrose Drive Se, Smyrna, GA 30080
MLS# 7631590Listed by: ATLANTA COMMUNITIES - New
 $345,000Active2 beds 2 baths1,278 sq. ft.
$345,000Active2 beds 2 baths1,278 sq. ft.4805 W Village Way Se #3000, Smyrna, GA 30080
MLS# 7632740Listed by: FORT JACKSON REAL ESTATE, LLC - Open Sun, 2 to 4pmNew
 $565,000Active4 beds 4 baths2,603 sq. ft.
$565,000Active4 beds 4 baths2,603 sq. ft.429 Stagecoach Bend, Smyrna, GA 30080
MLS# 7632730Listed by: KELLER WILLIAMS REALTY PEACHTREE RD. - New
 $495,000Active3 beds 2 baths1,102 sq. ft.
$495,000Active3 beds 2 baths1,102 sq. ft.3095 Wills Street Se, Smyrna, GA 30080
MLS# 7632295Listed by: ATLANTA FINE HOMES SOTHEBY'S INTERNATIONAL - New
 $299,999Active3 beds 2 baths1,248 sq. ft.
$299,999Active3 beds 2 baths1,248 sq. ft.2495 Glendale Circle Se, Smyrna, GA 30080
MLS# 7632777Listed by: VIRTUAL PROPERTIES REALTY.COM - Open Sat, 2 to 4pmNew
 $369,000Active3 beds 1 baths1,032 sq. ft.
$369,000Active3 beds 1 baths1,032 sq. ft.871 Lake Court Se, Smyrna, GA 30082
MLS# 7632586Listed by: KELLER WILLIAMS REALTY PEACHTREE RD. - New
 $299,999Active3 beds 2 baths1,200 sq. ft.
$299,999Active3 beds 2 baths1,200 sq. ft.2923 Hall Drive Se, Smyrna, GA 30082
MLS# 7632611Listed by: METHOD REAL ESTATE ADVISORS - New
 $347,500Active3 beds 3 baths1,954 sq. ft.
$347,500Active3 beds 3 baths1,954 sq. ft.1807 Evadale Court #3, Mableton, GA 30126
MLS# 7623524Listed by: KELLER WILLIAMS REALTY PEACHTREE RD. - New
 $725,000Active3 beds 2 baths2,716 sq. ft.
$725,000Active3 beds 2 baths2,716 sq. ft.1461 Mimosa Circle Se, Smyrna, GA 30080
MLS# 7631938Listed by: ATLANTA FINE HOMES SOTHEBY'S INTERNATIONAL
