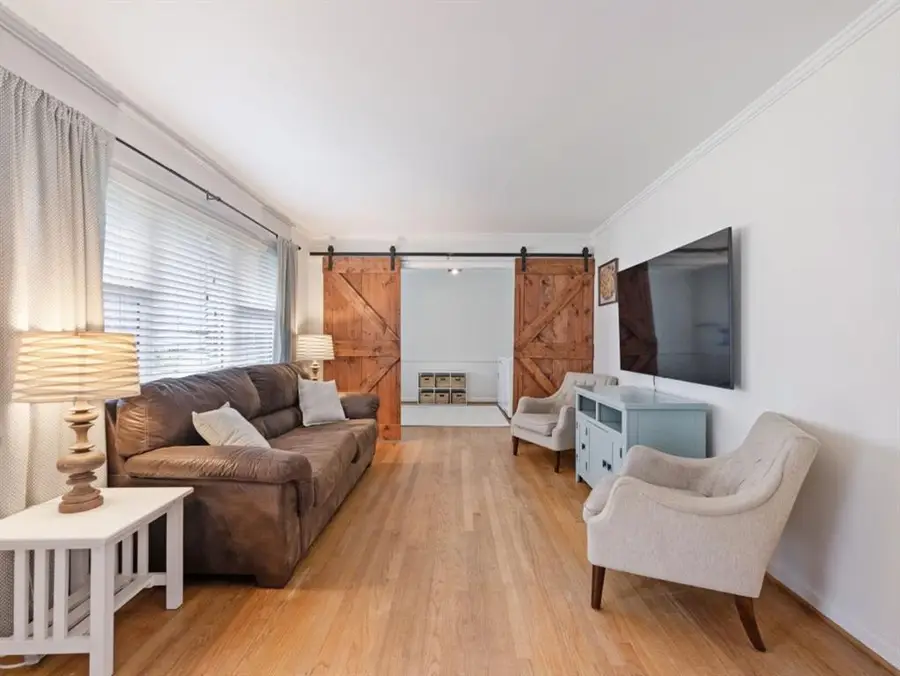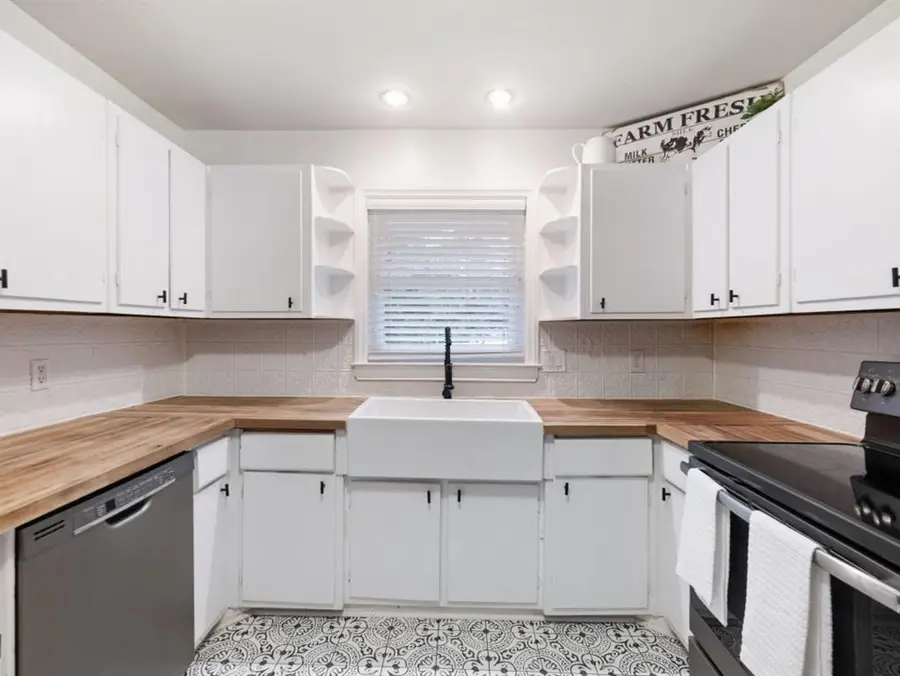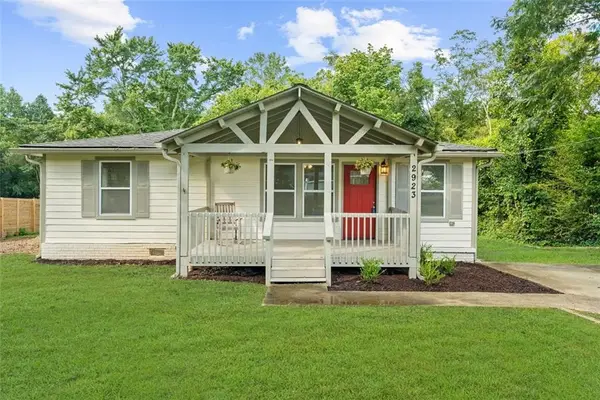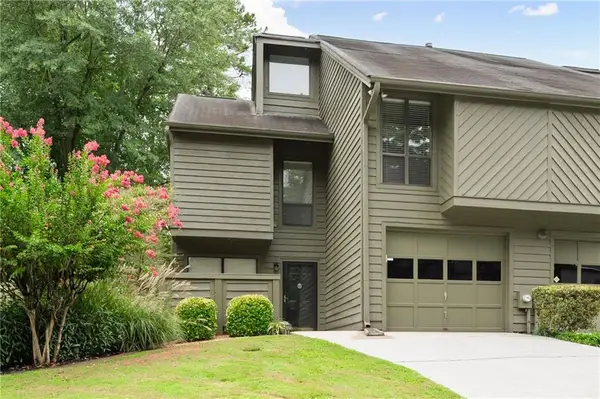3724 Crestview Drive Se, Smyrna, GA 30082
Local realty services provided by:ERA Towne Square Realty, Inc.



3724 Crestview Drive Se,Smyrna, GA 30082
$375,000
- 4 Beds
- 3 Baths
- 1,456 sq. ft.
- Single family
- Active
Listed by:marwan karaa
Office:re/max metro atlanta cityside
MLS#:7628835
Source:FIRSTMLS
Price summary
- Price:$375,000
- Price per sq. ft.:$257.55
About this home
Welcome home to West Smyrna Heights, a vibrant community near wonderful Smyrna and Atlanta attractions. This sprawling one-level brick home boasts 4 bedrooms and 3 full bathrooms, a rare find at this price point. The bright kitchen features SS appliances and butcher block countertops. The spacious main areas and bedrooms have beautiful hardwoods. The barn doors between the living room and the flex space allow for privacy or the option of an even larger entertaining area. The bedrooms feature newer Closets By Design systems for easy organization. The new oversized back deck makes for great outdoor living and entertainment, overlooking an amazing level grassy backyard with a firepit and a fence for pets. The new Tuff Shed adds even more exterior storage. Many great improvements within the last 2 years include Rheem AC, Lennox furnace, Ecobee smart thermostat, gutters/downspouts, ceiling fans, and some exterior paint. Very convenient location near Smyrna Market Village, West Village, Silver Comet Trail, Atlanta Braves Truist Park, The Battery, I-285, I-75, Atlanta airport, and countless shopping/dining hotspots.
Contact an agent
Home facts
- Year built:1956
- Listing Id #:7628835
- Updated:August 11, 2025 at 07:42 PM
Rooms and interior
- Bedrooms:4
- Total bathrooms:3
- Full bathrooms:3
- Living area:1,456 sq. ft.
Heating and cooling
- Cooling:Central Air
- Heating:Central, Forced Air, Natural Gas
Structure and exterior
- Roof:Shingle
- Year built:1956
- Building area:1,456 sq. ft.
- Lot area:0.16 Acres
Schools
- High school:Campbell
- Middle school:Griffin
- Elementary school:King Springs
Utilities
- Water:Public
- Sewer:Public Sewer
Finances and disclosures
- Price:$375,000
- Price per sq. ft.:$257.55
- Tax amount:$3,394 (2024)
New listings near 3724 Crestview Drive Se
- Open Sat, 2 to 4pmNew
 $369,000Active3 beds 1 baths1,032 sq. ft.
$369,000Active3 beds 1 baths1,032 sq. ft.871 Lake Court Se, Smyrna, GA 30082
MLS# 7632586Listed by: KELLER WILLIAMS REALTY PEACHTREE RD. - New
 $299,999Active3 beds 2 baths1,200 sq. ft.
$299,999Active3 beds 2 baths1,200 sq. ft.2923 Hall Drive Se, Smyrna, GA 30082
MLS# 7632611Listed by: METHOD REAL ESTATE ADVISORS - New
 $347,500Active3 beds 3 baths1,954 sq. ft.
$347,500Active3 beds 3 baths1,954 sq. ft.1807 Evadale Court #3, Mableton, GA 30126
MLS# 7623524Listed by: KELLER WILLIAMS REALTY PEACHTREE RD. - New
 $725,000Active3 beds 2 baths2,716 sq. ft.
$725,000Active3 beds 2 baths2,716 sq. ft.1461 Mimosa Circle Se, Smyrna, GA 30080
MLS# 7631938Listed by: ATLANTA FINE HOMES SOTHEBY'S INTERNATIONAL - Coming Soon
 $410,000Coming Soon3 beds 3 baths
$410,000Coming Soon3 beds 3 baths1066 Starline Drive Drive Se, Smyrna, GA 30080
MLS# 7632396Listed by: KELLER WILLIAMS REALTY SIGNATURE PARTNERS - Coming Soon
 $859,999Coming Soon5 beds 5 baths
$859,999Coming Soon5 beds 5 baths409 Crimson Maple Way, Smyrna, GA 30082
MLS# 10584021Listed by: Century 21 Connect Realty - Open Sun, 2 to 4pmNew
 $639,000Active3 beds 3 baths2,381 sq. ft.
$639,000Active3 beds 3 baths2,381 sq. ft.1537 Spring Street Se, Smyrna, GA 30080
MLS# 7632287Listed by: KELLER WILLIAMS REALTY METRO ATLANTA - New
 $373,000Active2 beds 2 baths1,351 sq. ft.
$373,000Active2 beds 2 baths1,351 sq. ft.1097 Creatwood Circle Se, Smyrna, GA 30080
MLS# 7632315Listed by: ATLANTA COMMUNITIES - Open Sat, 1 to 3pmNew
 $765,000Active6 beds 3 baths3,792 sq. ft.
$765,000Active6 beds 3 baths3,792 sq. ft.2760 Fraser Street Se, Smyrna, GA 30080
MLS# 7630554Listed by: REALTY ONE GROUP EDGE - Open Sat, 2 to 4pmNew
 $599,900Active4 beds 4 baths3,146 sq. ft.
$599,900Active4 beds 4 baths3,146 sq. ft.2262 W Village Junction Way Se, Smyrna, GA 30080
MLS# 7631595Listed by: KELLER WILLIAMS REALTY ATL NORTH
