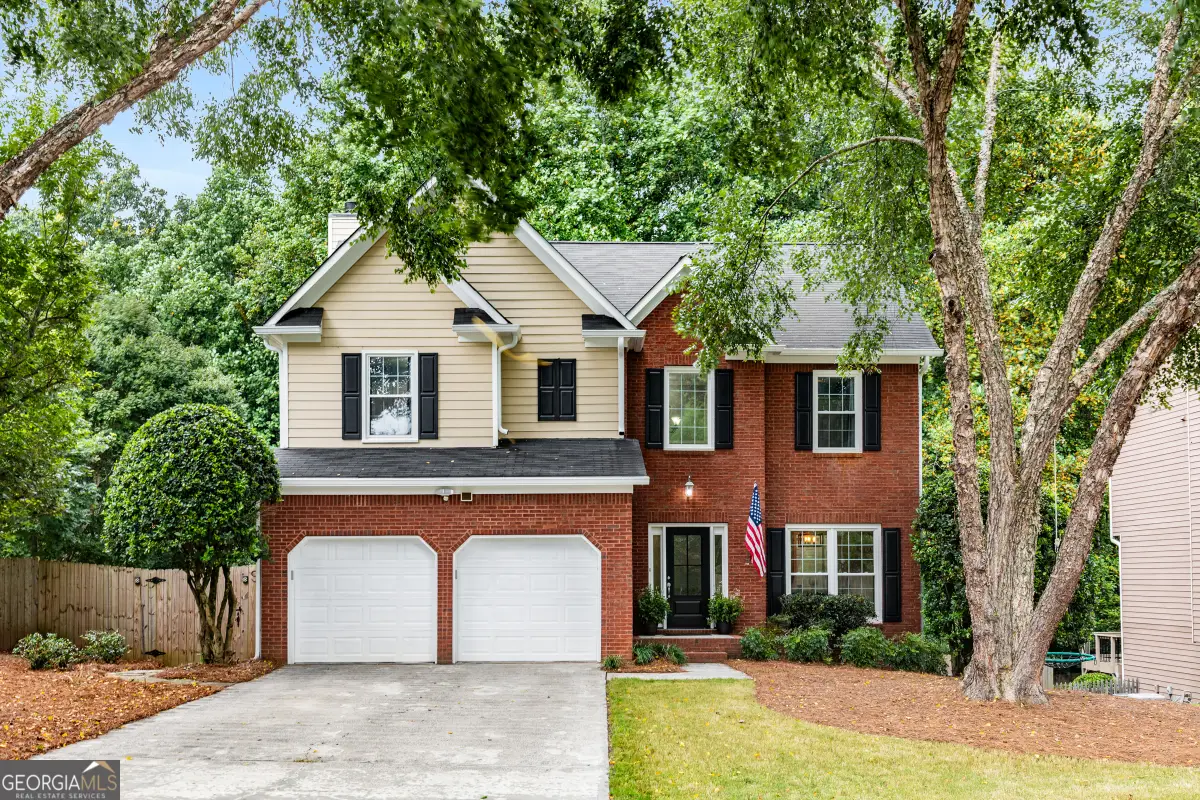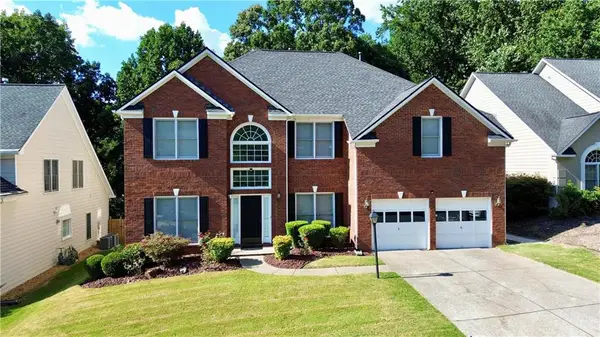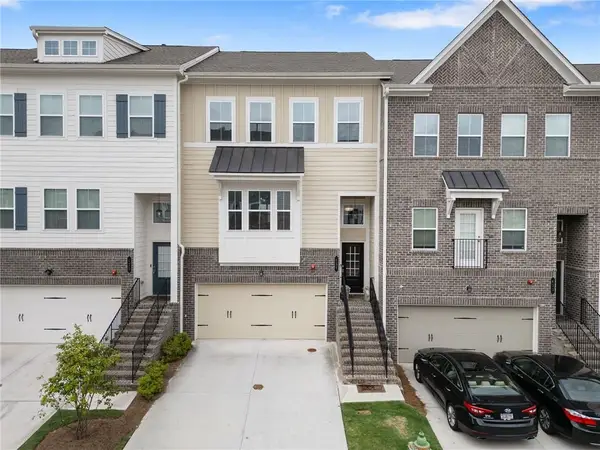3976 Harmony Walk Way Se, Smyrna, GA 30082
Local realty services provided by:ERA Towne Square Realty, Inc.



3976 Harmony Walk Way Se,Smyrna, GA 30082
$550,000
- 4 Beds
- 4 Baths
- 2,615 sq. ft.
- Single family
- Active
Listed by:the farren group
Office:keller williams realty
MLS#:10574522
Source:METROMLS
Price summary
- Price:$550,000
- Price per sq. ft.:$210.33
- Monthly HOA dues:$17
About this home
Welcome to 3976 Harmony Walk Way - where charm, comfort, and location come together beautifully! This adorable 4-bedroom, 3.5-bath home is nestled in the super desirable Concord Walk community right in the heart of Smyrna. From the moment you walk in, you'll feel the good vibes-thanks to a bright, open floor plan, cozy fireplace, and a separate dining room that's just waiting to host your next meal. The updated kitchen checks all the boxes with sleek granite countertops, stainless steel appliances, and a perfect view of your private, fenced backyard. Step outside to an amazing deck that's basically begging for summer BBQs, morning coffee, or evening chats under twinkle lights. Upstairs, the spacious primary suite is a total retreat, featuring vaulted ceilings, a spa-inspired bathroom with a soaking tub, double vanities, and a dreamy walk-in closet. Two more bedrooms offer space for kiddos, guests, or a fab home office-and there's a full bath right nearby for convenience. Need extra space? The finished basement has you covered-think movie nights, a home gym, playroom, or that hobby room you've been dreaming about. Toss in a two-car garage, tons of storage, and a location that's just 0.6 miles from the Silver Comet Trail and minutes to The Battery Atlanta, Smyrna Market Village, and major highways-and you've got yourself a total winner. Don't wait-this happy home won't last long! Come see it for yourself and fall in love.
Contact an agent
Home facts
- Year built:1999
- Listing Id #:10574522
- Updated:August 16, 2025 at 10:43 AM
Rooms and interior
- Bedrooms:4
- Total bathrooms:4
- Full bathrooms:3
- Half bathrooms:1
- Living area:2,615 sq. ft.
Heating and cooling
- Cooling:Central Air, Dual, Electric, Zoned
- Heating:Central, Dual, Forced Air, Natural Gas, Zoned
Structure and exterior
- Roof:Composition
- Year built:1999
- Building area:2,615 sq. ft.
- Lot area:0.42 Acres
Schools
- High school:Campbell
- Middle school:Griffin
- Elementary school:King Springs
Utilities
- Water:Public, Water Available
- Sewer:Public Sewer, Sewer Connected
Finances and disclosures
- Price:$550,000
- Price per sq. ft.:$210.33
- Tax amount:$5,331 (2024)
New listings near 3976 Harmony Walk Way Se
- Open Sun, 1 to 4pmNew
 $650,000Active4 beds 3 baths2,784 sq. ft.
$650,000Active4 beds 3 baths2,784 sq. ft.1522 Grace Meadows Lane Se, Smyrna, GA 30082
MLS# 7633610Listed by: BERKSHIRE HATHAWAY HOMESERVICES GEORGIA PROPERTIES - New
 $549,900Active3 beds 2 baths1,634 sq. ft.
$549,900Active3 beds 2 baths1,634 sq. ft.3126 Wills Street Se, Smyrna, GA 30080
MLS# 7632576Listed by: VIRTUAL PROPERTIES REALTY.COM - Coming Soon
 $3,150Coming Soon4 beds 3 baths
$3,150Coming Soon4 beds 3 baths4241 Millside Walk Se, Smyrna, GA 30080
MLS# 7633476Listed by: MATTHEWS REAL ESTATE GROUP - New
 $370,000Active3 beds 4 baths2,665 sq. ft.
$370,000Active3 beds 4 baths2,665 sq. ft.498 Vinings Estates Drive, Mableton, GA 30126
MLS# 7633369Listed by: ANSLEY REAL ESTATE| CHRISTIE'S INTERNATIONAL REAL ESTATE - New
 $425,000Active2 beds 4 baths2,255 sq. ft.
$425,000Active2 beds 4 baths2,255 sq. ft.1582 Mosaic Way #1582, Smyrna, GA 30080
MLS# 7633473Listed by: NORTHGROUP REAL ESTATE - New
 $688,000Active3 beds 3 baths3,086 sq. ft.
$688,000Active3 beds 3 baths3,086 sq. ft.2011 Chelton Way Se, Smyrna, GA 30080
MLS# 10584925Listed by: Beycome Brokerage Realty LLC - New
 $399,900Active2 beds 3 baths2,126 sq. ft.
$399,900Active2 beds 3 baths2,126 sq. ft.5227 Whiteoak Avenue Se, Smyrna, GA 30080
MLS# 7632095Listed by: KELLER WILLIAMS RLTY CONSULTANTS - New
 $279,900Active3 beds 2 baths1,402 sq. ft.
$279,900Active3 beds 2 baths1,402 sq. ft.1307 Madison Lane Se, Smyrna, GA 30080
MLS# 7630636Listed by: KELLER WILLIAMS REALTY PEACHTREE RD. - New
 $499,000Active4 beds 3 baths2,017 sq. ft.
$499,000Active4 beds 3 baths2,017 sq. ft.1114 Glenrose Drive Se, Smyrna, GA 30080
MLS# 7631590Listed by: ATLANTA COMMUNITIES - Open Sun, 2 to 4pmNew
 $565,000Active4 beds 4 baths2,603 sq. ft.
$565,000Active4 beds 4 baths2,603 sq. ft.429 Stagecoach Bend, Smyrna, GA 30080
MLS# 7632730Listed by: KELLER WILLIAMS REALTY PEACHTREE RD.
