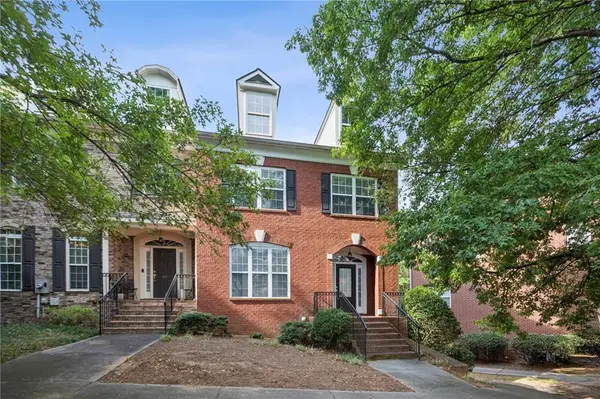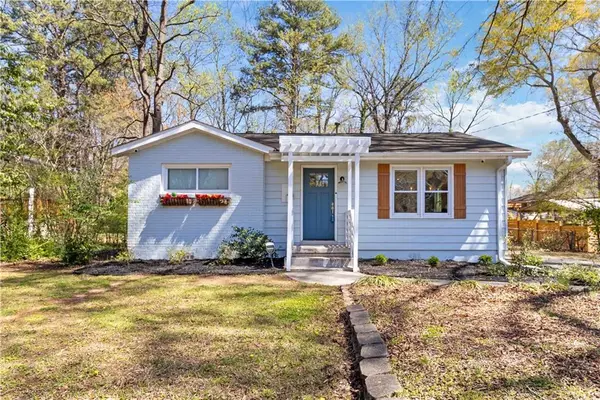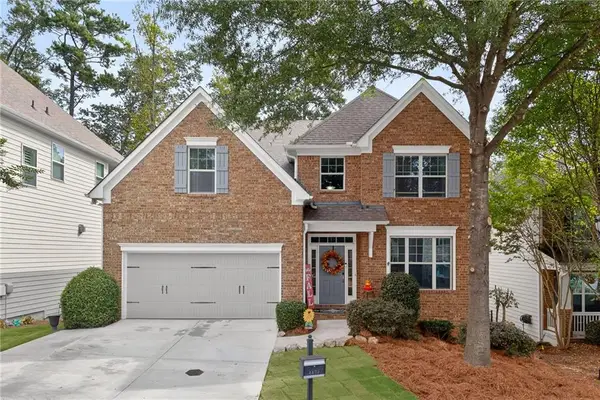3983 Harmony Walk Way Se, Smyrna, GA 30082
Local realty services provided by:ERA Towne Square Realty, Inc.
3983 Harmony Walk Way Se,Smyrna, GA 30082
$550,000
- 4 Beds
- 3 Baths
- 2,301 sq. ft.
- Single family
- Active
Listed by:the key group
Office:keller williams rlty.north atl
MLS#:10601324
Source:METROMLS
Price summary
- Price:$550,000
- Price per sq. ft.:$239.03
- Monthly HOA dues:$17
About this home
Welcome to this beautifully maintained and updated home tucked away in one of Smyrna's most sought-after neighborhoods in the desirable King Springs school zone. From the moment you step inside, you'll be greeted by gleaming hardwood floors, an open and airy floor plan, and stylish updates that make this home move-in ready. The main level is designed for effortless living and entertaining with a spacious living room, a bright dining area, and a welcoming kitchen that flow seamlessly together. An updated powder room adds convenience, while the inviting living room is perfect for cozy evenings or lively gatherings. Upstairs, retreat to the generous primary suite with an updated spa-like bathroom featuring sleek finishes and a calming design. Three additional bedrooms share a fully updated hall bath, providing flexible space for family, guests, or even a home office. Newer carpet adds value to this level. Step outside to your own private oasis: a fabulous new covered back porch overlooking the beautifully landscaped yard with low-maintenance turf. The porch may become your favorite room in the house! Whether you're enjoying morning coffee, watching football in the fall, or unwinding under the stars, this backyard is made for relaxing and entertaining. The owners transformed the space into a lush, family-friendly retreat. Other updates include accent details inside, new windows, fresh siding and more! With a two-car garage, excellent storage, and proximity to The Battery Atlanta, Smyrna Market Village, the Silver Comet Trail, and top schools, this home delivers the perfect balance of comfort, style, and convenience.
Contact an agent
Home facts
- Year built:1998
- Listing ID #:10601324
- Updated:September 28, 2025 at 10:47 AM
Rooms and interior
- Bedrooms:4
- Total bathrooms:3
- Full bathrooms:2
- Half bathrooms:1
- Living area:2,301 sq. ft.
Heating and cooling
- Cooling:Central Air
- Heating:Central, Natural Gas
Structure and exterior
- Roof:Composition
- Year built:1998
- Building area:2,301 sq. ft.
- Lot area:0.2 Acres
Schools
- High school:Campbell
- Middle school:Griffin
- Elementary school:King Springs
Utilities
- Water:Public, Water Available
- Sewer:Public Sewer, Sewer Available
Finances and disclosures
- Price:$550,000
- Price per sq. ft.:$239.03
- Tax amount:$4,240 (2024)
New listings near 3983 Harmony Walk Way Se
- New
 $425,000Active3 beds 4 baths2,109 sq. ft.
$425,000Active3 beds 4 baths2,109 sq. ft.109 Wetherbrooke Lane, Smyrna, GA 30082
MLS# 7656271Listed by: KELLER WILLIAMS RLTY, FIRST ATLANTA - Open Sun, 2 to 4pmNew
 $575,000Active3 beds 3 baths2,127 sq. ft.
$575,000Active3 beds 3 baths2,127 sq. ft.4070 W Cooper Lake Drive Se, Smyrna, GA 30082
MLS# 7655062Listed by: ANSLEY REAL ESTATE| CHRISTIE'S INTERNATIONAL REAL ESTATE - Open Sun, 2 to 4pmNew
 $485,000Active3 beds 3 baths
$485,000Active3 beds 3 baths625 Aunt Lucy Lane Sw, Smyrna, GA 30082
MLS# 7656218Listed by: BERKSHIRE HATHAWAY HOMESERVICES GEORGIA PROPERTIES - New
 $485,000Active3 beds 3 baths2,726 sq. ft.
$485,000Active3 beds 3 baths2,726 sq. ft.625 Aunt Lucy Lane Sw, Smyrna, GA 30082
MLS# 10613274Listed by: Berkshire Hathaway HomeServices Georgia Properties - New
 $495,000Active3 beds 2 baths1,339 sq. ft.
$495,000Active3 beds 2 baths1,339 sq. ft.2010 Glenroy Drive Se, Smyrna, GA 30080
MLS# 7656123Listed by: REALCO BROKERS, INC. - New
 $560,000Active3 beds 4 baths
$560,000Active3 beds 4 baths2282 Mclean Chase Se, Smyrna, GA 30080
MLS# 7654812Listed by: EXP REALTY, LLC. - New
 $415,000Active3 beds 2 baths1,040 sq. ft.
$415,000Active3 beds 2 baths1,040 sq. ft.3295 Mccauley Road Se, Smyrna, GA 30080
MLS# 7652772Listed by: KELLER WILLIAMS REALTY PEACHTREE RD. - New
 $714,900Active4 beds 4 baths2,622 sq. ft.
$714,900Active4 beds 4 baths2,622 sq. ft.2781 Mathews Street Se, Smyrna, GA 30080
MLS# 7656017Listed by: ENGEL & VOLKERS ATLANTA - Coming Soon
 $650,000Coming Soon4 beds 3 baths
$650,000Coming Soon4 beds 3 baths305 Berkeley Court, Smyrna, GA 30080
MLS# 7638273Listed by: ATLANTA FINE HOMES SOTHEBY'S INTERNATIONAL - New
 $849,900Active6 beds 4 baths4,214 sq. ft.
$849,900Active6 beds 4 baths4,214 sq. ft.4471 Redan Court, Smyrna, GA 30080
MLS# 7654795Listed by: KELLER WILLIAMS REALTY CITYSIDE
