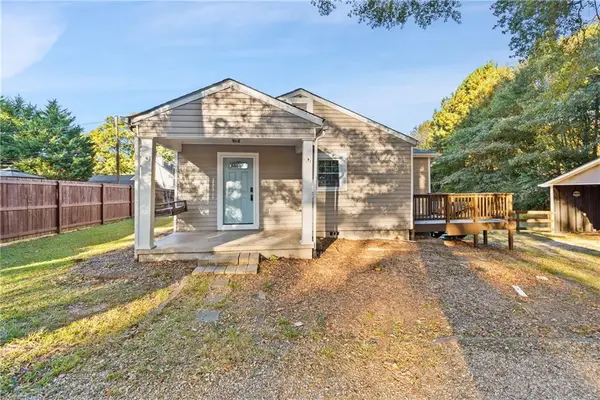5013 Duxford Drive Se, Smyrna, GA 30082
Local realty services provided by:ERA Hirsch Real Estate Team
5013 Duxford Drive Se,Smyrna, GA 30082
$729,000
- 5 Beds
- 3 Baths
- 3,419 sq. ft.
- Single family
- Active
Listed by: brian woodworth, jcb team
Office: berkshire hathaway homeservices georgia properties
MLS#:10608704
Source:METROMLS
Price summary
- Price:$729,000
- Price per sq. ft.:$213.22
- Monthly HOA dues:$50
About this home
This impeccably maintained home in Smyrna's Woodland Gate neighborhood will not disappoint! Truly in move-in condition, featuring an updated kitchen and primary suite bathroom, as well as $105k+ in updates & improvements. The exterior is 3-sided brick with hardiplank siding and was professionally landscaped in 2024 & 2025. Inside, there's a 2-story foyer and living room with UVA tinted glass, open to the adjacent formal dining room. The remodeled eat-in kitchen features granite countertops, subway tiled backsplash, stainless steel appliances, double ovens, gas cook top with an exterior vent, and white cabinets with an accent center island. The kitchen is open to the family room featuring a gas fireplace and walls of windows, and leads to the screened porch. The living areas on the main floor feature gleaming hardwood floors and there are 9'+ ceilings throughout all levels. The guest suite on the main floor is perfect for visitors or a home office while the garage is extra deep with bonus space and has plenty of room for storage, a workbench, workshop or flex space. Upstairs you'll find 4 additional large bedrooms plus a workplace loft. The oversized primary suite has a fireplace and separate sitting room, trey ceilings, a completely remodeled bathroom with white subway tiled shower, new fixtures, frameless glass shower door, new tile floor, soaking tub, lighting, professionally painted vanities and dual sided walk-in closets. Each of the three additional upstairs bedrooms feature large closets. A laundry room with utility sink, and a loft with built-in work space complete the rest of the second floor. Additional features and updates include a new 30-year architectural roof and gutters (2025); 11 new windows (2025); new water heater (2025); interior & exterior painting; recent interior carpet, garage door openers; and hardwood floors. The neighborhood features a swimming pool and tennis courts and is adjacent to a large playground, with excellent access to interstates, shopping, dining, Truist Park and the Silver Comet Trail.
Contact an agent
Home facts
- Year built:2003
- Listing ID #:10608704
- Updated:November 19, 2025 at 11:44 AM
Rooms and interior
- Bedrooms:5
- Total bathrooms:3
- Full bathrooms:3
- Living area:3,419 sq. ft.
Heating and cooling
- Cooling:Ceiling Fan(s), Central Air, Dual, Zoned
- Heating:Central, Zoned
Structure and exterior
- Roof:Composition
- Year built:2003
- Building area:3,419 sq. ft.
- Lot area:0.18 Acres
Schools
- High school:Campbell
- Middle school:Campbell
- Elementary school:Nickajack
Utilities
- Water:Public, Water Available
- Sewer:Public Sewer, Sewer Available
Finances and disclosures
- Price:$729,000
- Price per sq. ft.:$213.22
- Tax amount:$5,293 (2024)
New listings near 5013 Duxford Drive Se
- New
 $275,000Active2 beds 2 baths1,282 sq. ft.
$275,000Active2 beds 2 baths1,282 sq. ft.32 Rumson Court Se, Smyrna, GA 30080
MLS# 7683221Listed by: BLK INK REALTY - New
 $335,000Active2 beds 2 baths1,152 sq. ft.
$335,000Active2 beds 2 baths1,152 sq. ft.1279 Ridgecrest Lane Se, Smyrna, GA 30080
MLS# 7683122Listed by: LIFTUS REALTY, LLC - New
 $550,000Active3 beds 4 baths2,125 sq. ft.
$550,000Active3 beds 4 baths2,125 sq. ft.1768 Evenstad Way, Smyrna, GA 30080
MLS# 7683138Listed by: COMPASS - New
 $639,900Active3 beds 4 baths2,278 sq. ft.
$639,900Active3 beds 4 baths2,278 sq. ft.1180 Fleming Street Se, Smyrna, GA 30080
MLS# 10645902Listed by: Virtual Properties Realty.Net - New
 $325,000Active2 beds 1 baths888 sq. ft.
$325,000Active2 beds 1 baths888 sq. ft.1579 Walker Street Se, Smyrna, GA 30080
MLS# 7682625Listed by: BLUE RIPPLE REALTY, INC.  $325,000Active3 beds 3 baths1,954 sq. ft.
$325,000Active3 beds 3 baths1,954 sq. ft.1807 Evadale Court #3, Smyrna, GA 30126
MLS# 7676154Listed by: KELLER WILLIAMS REALTY PEACHTREE RD.- New
 $79,000Active0.28 Acres
$79,000Active0.28 Acres1968 Kenwood Place Se, Smyrna, GA 30082
MLS# 7680590Listed by: THE COMMISSION LUXURY GROUP LLC - Coming Soon
 $335,000Coming Soon3 beds 2 baths
$335,000Coming Soon3 beds 2 baths169 Hurt Drive Se, Smyrna, GA 30082
MLS# 7681840Listed by: HARRY NORMAN REALTORS - New
 $399,000Active3 beds 3 baths2,058 sq. ft.
$399,000Active3 beds 3 baths2,058 sq. ft.2243 Knoxhill View Se, Smyrna, GA 30082
MLS# 10643413Listed by: Keller Williams Rlty. Partners - New
 $515,000Active3 beds 4 baths2,370 sq. ft.
$515,000Active3 beds 4 baths2,370 sq. ft.2282 Mclean Chase Se, Smyrna, GA 30080
MLS# 10643755Listed by: First United Realty, Inc.
