610 Mill Pond Drive, Smyrna, GA 30082
Local realty services provided by:ERA Towne Square Realty, Inc.
610 Mill Pond Drive,Smyrna, GA 30082
$205,000
- 2 Beds
- 2 Baths
- 1,229 sq. ft.
- Condominium
- Active
Listed by: cheves goble, maggie grosse678-631-1700
Office: keller williams realty signature partners
MLS#:7644845
Source:FIRSTMLS
Price summary
- Price:$205,000
- Price per sq. ft.:$166.8
- Monthly HOA dues:$405
About this home
Your Perfect Starter Home Awaits in Smyrna!
Ready to take the exciting leap into homeownership? This beautiful 2-bedroom, 2-bathroom condo is the ideal place to start, offering maximum style with minimum stress.
Designed for the modern first-time buyer, you can finally say goodbye to tedious weekend chores and expensive repairs; all exterior upkeep is handled for you, meaning your free time is truly yours.
The bright, open-concept living space is move-in ready, making settling in easy. Enjoy the practical beauty of a modern kitchen, featuring sleek granite countertops and a convenient breakfast bar perfect for quick meals or hosting friends. Unwind in your private master retreat, complete with a gorgeous glass-topped vanity and a roomy walk-in closet. This isn't just a home; it's a launchpad for your new life! Situated in the heart of Smyrna, you'll have quick access to major roads for an easy hop into the city, steps away from the popular Silver Comet Trail, and close proximity to Smyrna Market Village for dining and socializing. Picture yourself enjoying your morning coffee on your private balcony overlooking the tranquil community pond and sparkling pool. Stop renting and start building equity in the affordable, vibrant lifestyle you've been looking for—come see your future home today!
Contact an agent
Home facts
- Year built:1985
- Listing ID #:7644845
- Updated:December 19, 2025 at 02:27 PM
Rooms and interior
- Bedrooms:2
- Total bathrooms:2
- Full bathrooms:2
- Living area:1,229 sq. ft.
Heating and cooling
- Cooling:Ceiling Fan(s), Central Air
- Heating:Central
Structure and exterior
- Roof:Composition
- Year built:1985
- Building area:1,229 sq. ft.
Schools
- High school:Campbell
- Middle school:Griffin
- Elementary school:King Springs
Utilities
- Water:Public, Water Available
- Sewer:Public Sewer, Sewer Available
Finances and disclosures
- Price:$205,000
- Price per sq. ft.:$166.8
- Tax amount:$2,291 (2024)
New listings near 610 Mill Pond Drive
- New
 $425,000Active3 beds 2 baths1,116 sq. ft.
$425,000Active3 beds 2 baths1,116 sq. ft.2225 Misty Lane, Smyrna, GA 30080
MLS# 7694180Listed by: ATLANTA COMMUNITIES - New
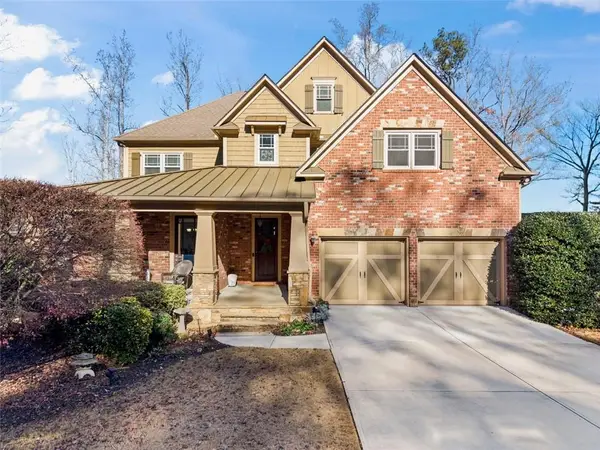 $749,500Active4 beds 3 baths3,930 sq. ft.
$749,500Active4 beds 3 baths3,930 sq. ft.512 Twilley Ridge Road Sw, Smyrna, GA 30082
MLS# 7690618Listed by: DORSEY ALSTON REALTORS - Coming Soon
 $849,000Coming Soon6 beds 4 baths
$849,000Coming Soon6 beds 4 baths4096 Vinings Mill Trail Se, Smyrna, GA 30080
MLS# 7691509Listed by: ATLANTA FINE HOMES SOTHEBY'S INTERNATIONAL - Open Sat, 11am to 4pmNew
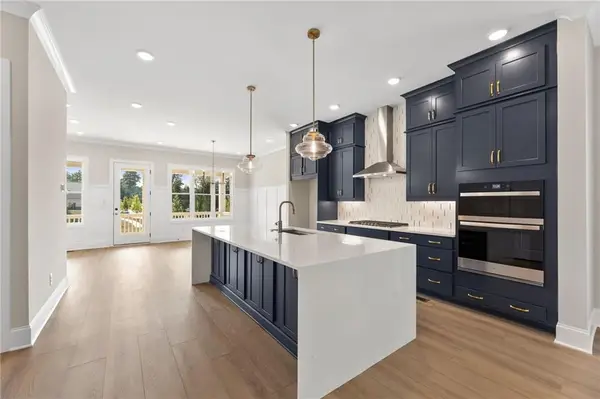 $824,843Active3 beds 4 baths2,663 sq. ft.
$824,843Active3 beds 4 baths2,663 sq. ft.3408 Archerfield Way, Smyrna, GA 30080
MLS# 7693557Listed by: TRATON HOMES REALTY, INC. - New
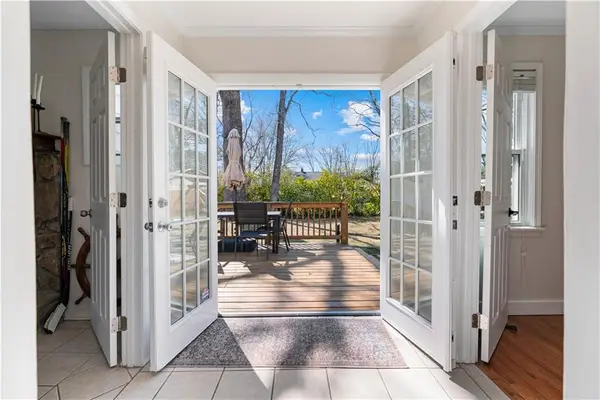 $535,000Active4 beds 3 baths1,984 sq. ft.
$535,000Active4 beds 3 baths1,984 sq. ft.1060 Mclinden Avenue Se, Smyrna, GA 30080
MLS# 7693393Listed by: FATHOM REALTY GA, LLC - New
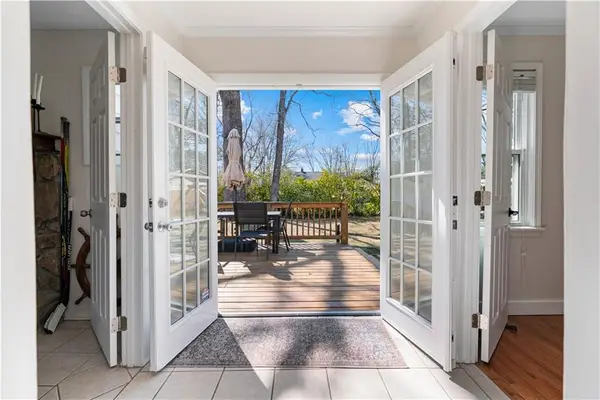 $535,000Active-- beds -- baths
$535,000Active-- beds -- baths1060 Mclinden Avenue Se, Smyrna, GA 30080
MLS# 7693400Listed by: FATHOM REALTY GA, LLC - New
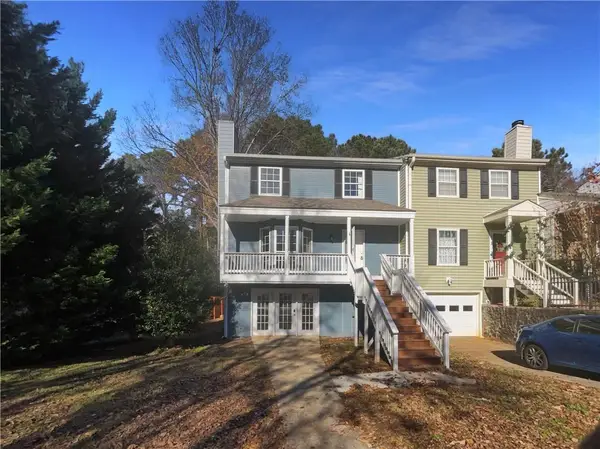 $315,000Active3 beds 3 baths2,115 sq. ft.
$315,000Active3 beds 3 baths2,115 sq. ft.5037 Bell Drive Se, Smyrna, GA 30080
MLS# 7693370Listed by: OPENDOOR BROKERAGE, LLC - New
 $365,000Active3 beds 2 baths1,648 sq. ft.
$365,000Active3 beds 2 baths1,648 sq. ft.607 River Bend Circle Sw, Smyrna, GA 30082
MLS# 7692786Listed by: MARK SPAIN REAL ESTATE - New
 $550,000Active3 beds 3 baths2,166 sq. ft.
$550,000Active3 beds 3 baths2,166 sq. ft.3458 Fenton Drive Se, Smyrna, GA 30080
MLS# 7691045Listed by: KELLER WILLIAMS BUCKHEAD - New
 $413,900Active3 beds 4 baths1,827 sq. ft.
$413,900Active3 beds 4 baths1,827 sq. ft.2313 Millhaven Street, Smyrna, GA 30080
MLS# 7692545Listed by: LEADERS REALTY, INC
