982 Oakdale Drive Se, Smyrna, GA 30080
Local realty services provided by:ERA Hirsch Real Estate Team
982 Oakdale Drive Se,Smyrna, GA 30080
$559,900
- 3 Beds
- 2 Baths
- 1,360 sq. ft.
- Single family
- Active
Listed by: helen durrence
Office: re/max pure
MLS#:10646185
Source:METROMLS
Price summary
- Price:$559,900
- Price per sq. ft.:$411.69
About this home
Amazing Opportunity! Fabulous Mid-Century Ranch Completely Renovated/Updated/Upgraded in 2020!! Open Floor plan with Light and Bright Interior--Large Double Pane Windows with Custom Shades Throughout! Original Hardwood Floors restored to Perfection! Wonderful Den Floor plan that is Perfect for Entertaining with Room for Everyone! Designer Chef's Kitchen with Custom White Cabinets with Soft Close Drawers! Large Island, Farmhouse Sink with Custom Faucet, Whirlpool Stainless Steel Appliances including Gas Range, Microwave and Dishwasher. Refrigerator Remains! Lots of Counter space and Custom Tile Back splash complete this gathering space and make it the Heart of the Home!! Amazing Laundry/Mud room is a perfect flex space. It has a pocket door for easy access, Custom tile flooring, Custom White Cabinets on both walls, Large Sink with Custom Faucet and Custom Counter tops! Owners Suite has Vaulted Ceilings, Walk In closet with Custom Shelving, Amazing Bath with Double Vanity, Under mount Sinks, Granite Counters, Custom Cabinets, Tile Flooring and a Fabulous Custom Shower with Beautiful detailed Tile Accents, Upgraded Door and Tiled Niche. No Carpet in this amazing Ranch! Huge Deck Perfectly Situated for Maximum Privacy and just Steps from Kitchen/Dining! Amazing Landscaping, Sodded Yard, Wide Level Driveway with Parking Pad and Covered Carport. Room in the Basement for great Storage or workshop! Easy access to Water Heater and HVAC! Private, Level, Fenced Yard is the final touch that makes this the Perfect Ranch! Everything Upgraded and Replaced and only approx. 5 years old!! Roof, Plumbing, Electrical, Windows, Kitchen, Baths, HVAC, Appliances, Cabinets/Granite Counter tops, Tile Back splash, Light Fixtures, Totally renovated!! Deck added! Amazing Location Near Shopping/Parks/Dining and Schools!
Contact an agent
Home facts
- Year built:1953
- Listing ID #:10646185
- Updated:January 04, 2026 at 11:45 AM
Rooms and interior
- Bedrooms:3
- Total bathrooms:2
- Full bathrooms:2
- Living area:1,360 sq. ft.
Heating and cooling
- Cooling:Ceiling Fan(s), Central Air, Electric
- Heating:Central, Forced Air, Natural Gas
Structure and exterior
- Roof:Composition
- Year built:1953
- Building area:1,360 sq. ft.
- Lot area:0.14 Acres
Schools
- High school:Campbell
- Middle school:Griffin
- Elementary school:King Springs
Utilities
- Water:Public, Water Available
- Sewer:Public Sewer
Finances and disclosures
- Price:$559,900
- Price per sq. ft.:$411.69
- Tax amount:$3,627 (2025)
New listings near 982 Oakdale Drive Se
- New
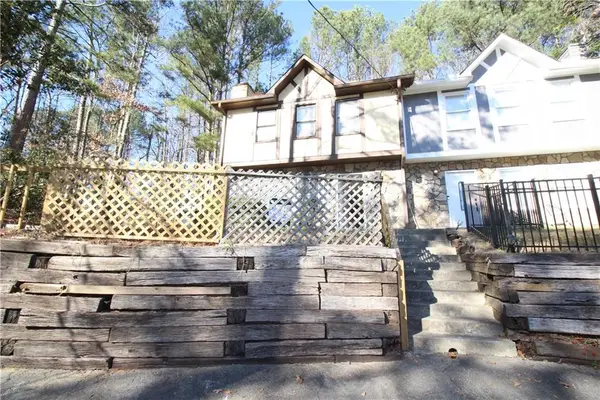 $269,900Active3 beds 3 baths1,320 sq. ft.
$269,900Active3 beds 3 baths1,320 sq. ft.4438 Coopers Creek Drive Se, Smyrna, GA 30082
MLS# 7698351Listed by: CHAPMAN HALL REALTY - Coming Soon
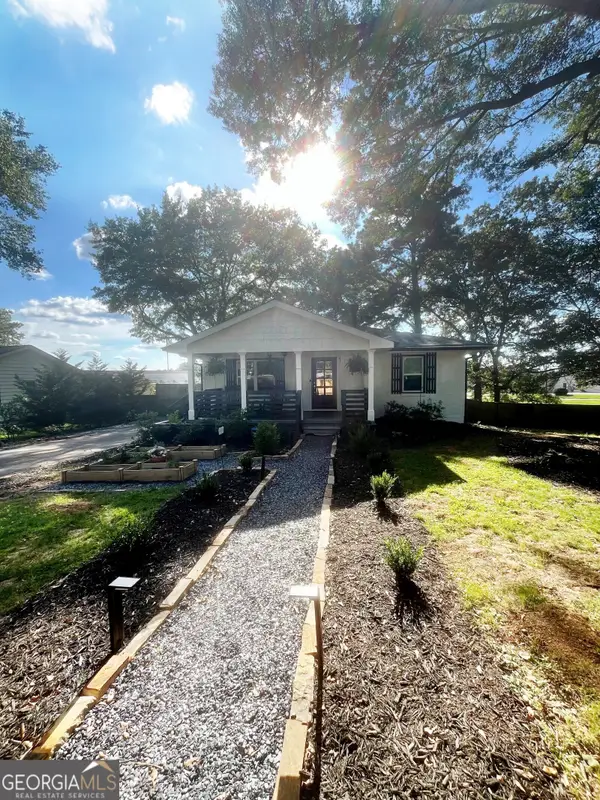 $599,999Coming Soon3 beds 3 baths
$599,999Coming Soon3 beds 3 baths932 Sharon Circle Se, Smyrna, GA 30080
MLS# 10664785Listed by: Method Real Estate Advisors - Coming Soon
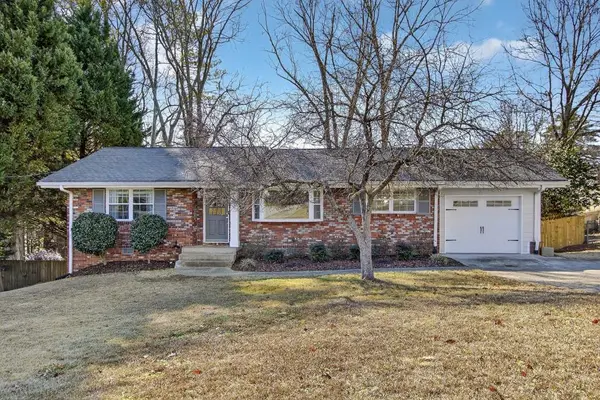 $425,000Coming Soon3 beds 2 baths
$425,000Coming Soon3 beds 2 baths626 Rosedale Drive Se, Smyrna, GA 30082
MLS# 7697972Listed by: ATLANTA FINE HOMES SOTHEBY'S INTERNATIONAL - New
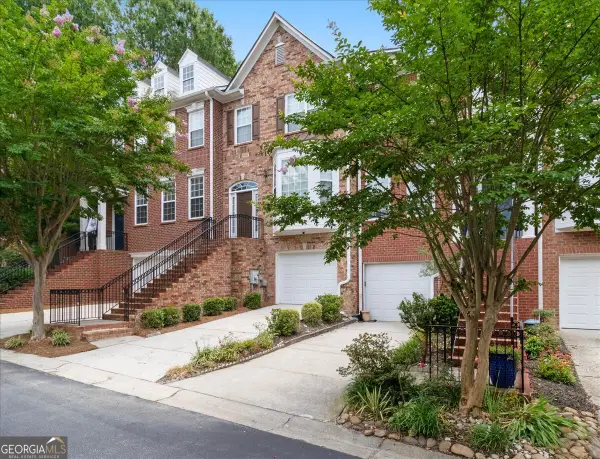 $378,000Active3 beds 4 baths2,011 sq. ft.
$378,000Active3 beds 4 baths2,011 sq. ft.1748 Highlands View Drive #BLDG 10, Smyrna, GA 30082
MLS# 10663733Listed by: Real Broker LLC - New
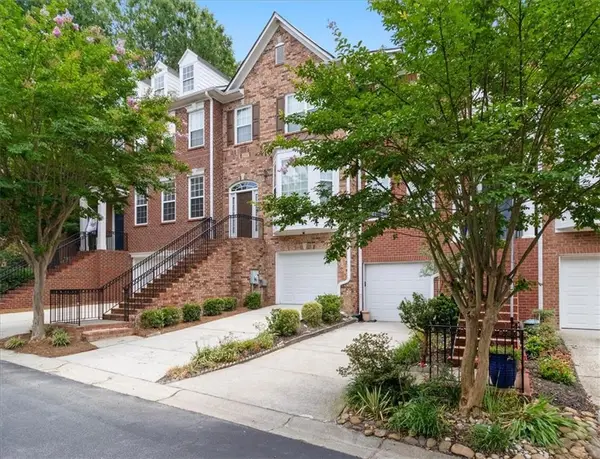 $378,000Active3 beds 4 baths2,011 sq. ft.
$378,000Active3 beds 4 baths2,011 sq. ft.1748 Highlands View Se #10, Smyrna, GA 30082
MLS# 7697366Listed by: REAL BROKER, LLC. - New
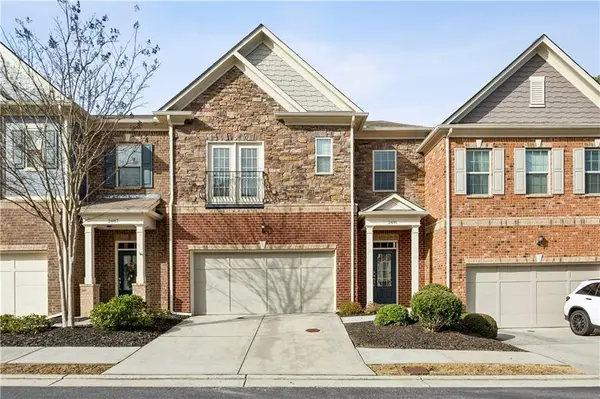 $550,000Active3 beds 4 baths2,676 sq. ft.
$550,000Active3 beds 4 baths2,676 sq. ft.2491 Norwood Drive Se, Smyrna, GA 30080
MLS# 7697337Listed by: COMPASS - New
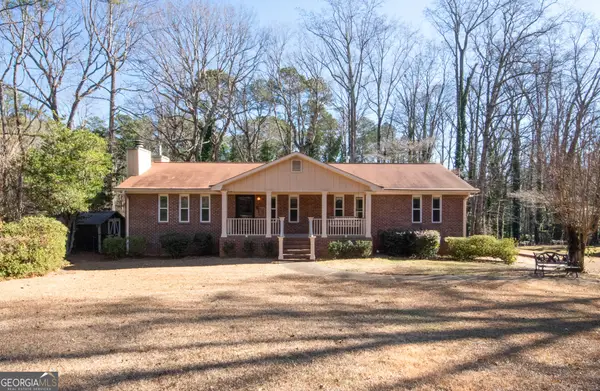 $449,000Active4 beds 3 baths1,803 sq. ft.
$449,000Active4 beds 3 baths1,803 sq. ft.4475 Gann Crossing Sw, Smyrna, GA 30082
MLS# 10663444Listed by: eXp Realty - Coming Soon
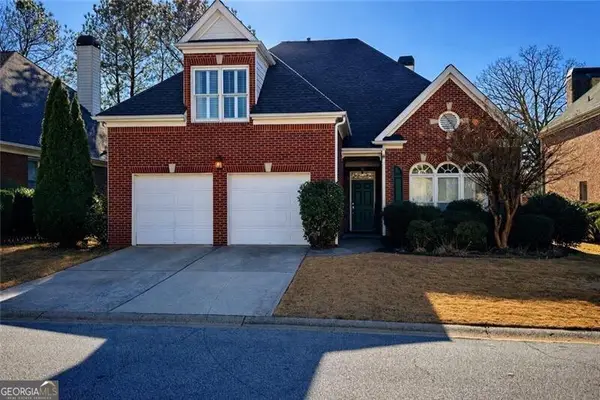 $629,000Coming Soon3 beds 3 baths
$629,000Coming Soon3 beds 3 baths3034 Montclair Circle Se, Smyrna, GA 30080
MLS# 10663465Listed by: Keller Williams Realty - New
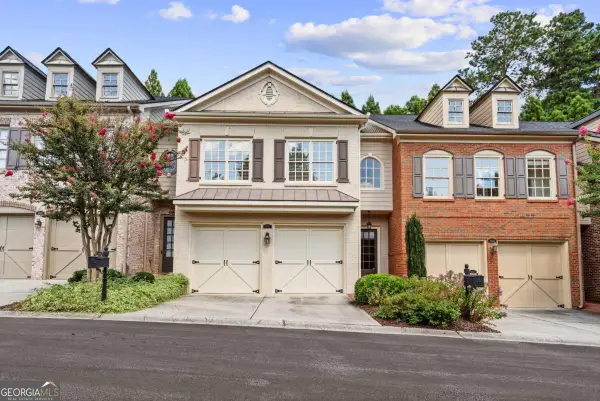 $425,000Active3 beds 3 baths
$425,000Active3 beds 3 baths4430 Wilkerson Manor Drive Se, Smyrna, GA 30080
MLS# 10663494Listed by: Compass - New
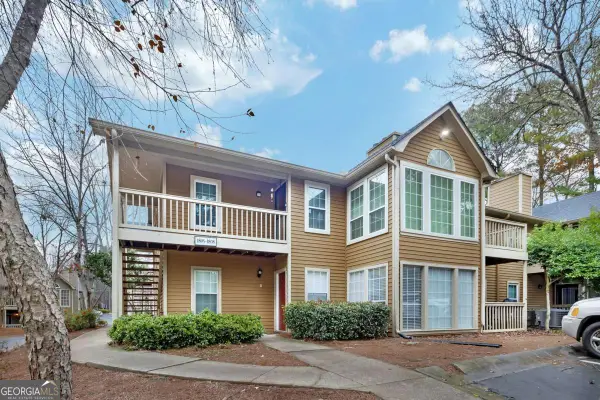 $238,880Active2 beds 2 baths1,244 sq. ft.
$238,880Active2 beds 2 baths1,244 sq. ft.1807 Country Park Drive Se, Smyrna, GA 30080
MLS# 10663548Listed by: Keller Williams Elevate
