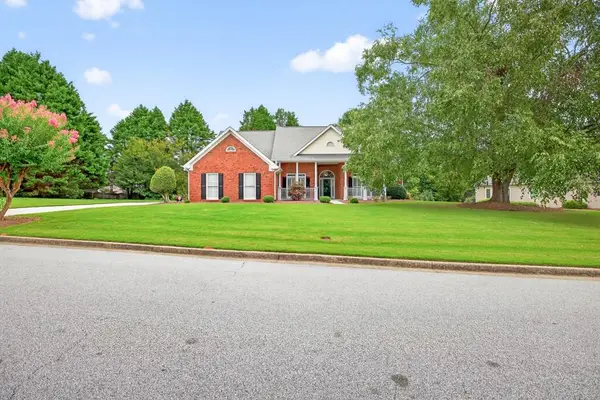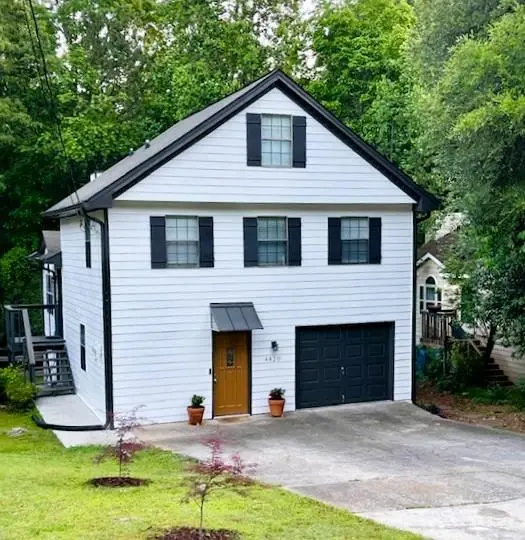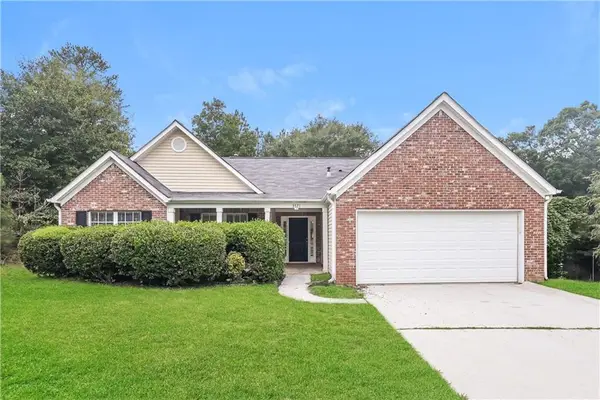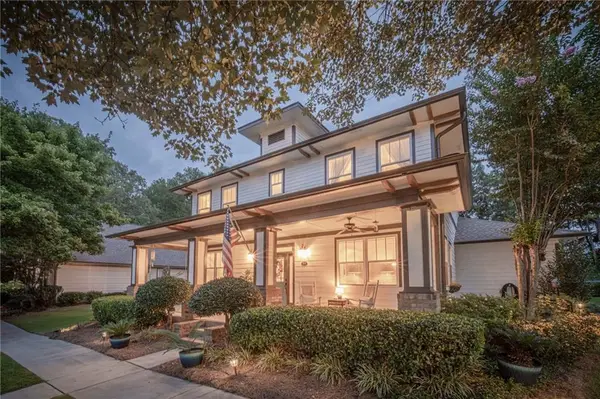575 Silver Moon Drive, Loganville, GA 30052
Local realty services provided by:ERA Sunrise Realty
575 Silver Moon Drive,Loganville, GA 30052
$421,100
- 3 Beds
- 3 Baths
- 1,951 sq. ft.
- Townhouse
- Pending
Listed by:ebony fields
Office:d.r.. horton realty of georgia, inc
MLS#:7598939
Source:FIRSTMLS
Price summary
- Price:$421,100
- Price per sq. ft.:$215.84
- Monthly HOA dues:$240
About this home
Are you ready to Spring forward into homeownership? If so, things are warming up over at Independence Villas & Townhomes. This month ONLY, we are offering some amazing incentives with using our preferred lender. 3.99% 30 YR FIXED INTEREST RATE, UP TO 2% CLOSING COSTS COVERED BY SELLER, AND $1500 EARNEST MONEY DEPOSIT. Luxury meets suburban living in the sought-after Gwinnett School District. The amenities are to die for offering, 2 swimming pools, 3 cabanas, 4 tennis courts, 5-mile walking trail, toddler pool, playground, outdoor fire pits, grilling stations, and so much more. Owner's suite on main level plus an extra bedroom with full bath. Upstairs offers an oversize loft and a bedroom with full bath. The villas are connected by a garage, each building has 4 homes units offering a unique living concept. Experience the essence of comfort in the BENNETT plan 3 bedrooms; 3 full baths, a sought-after ranch-like townhome villa. Boosted with loads of upgrades quartz countertops, open concept layout, central island with soft close shaker cabinets seamlessly connects to an open family room, and dining area creating an ideal space for relaxation and entertainment. The owner's suite on the entry level offers sophistication spa-like bathroom. Each bedroom is directly connected to a private bathroom. 3-sides exterior brick and stone accents, architectural roof shingles, and a two-car garage for a perfect blend of style and practicality. Stay connected with industry-leading smart home features designed to keep you in touch with what matters most. Welcome to lifestyle living. ****This unit comes with a full appliance package, featuring stove, fridge, microwave, dishwasher, front load washer/dryer***photos are for illustrative purposes, representing the quality and design await you.
Contact an agent
Home facts
- Year built:2024
- Listing Id #:7598939
- Updated:August 03, 2025 at 07:11 AM
Rooms and interior
- Bedrooms:3
- Total bathrooms:3
- Full bathrooms:3
- Living area:1,951 sq. ft.
Heating and cooling
- Cooling:Ceiling Fan(s), Central Air, Zoned
- Heating:Forced Air, Natural Gas, Zoned
Structure and exterior
- Roof:Composition
- Year built:2024
- Building area:1,951 sq. ft.
- Lot area:0.26 Acres
Schools
- High school:Grayson
- Middle school:Bay Creek
- Elementary school:Trip
Utilities
- Water:Public
- Sewer:Public Sewer
Finances and disclosures
- Price:$421,100
- Price per sq. ft.:$215.84
- Tax amount:$1 (2022)
New listings near 575 Silver Moon Drive
- New
 $70,000Active1.36 Acres
$70,000Active1.36 Acres3145 Spain Road, Snellville, GA 30039
MLS# 7632810Listed by: COLDWELL BANKER REALTY - New
 $375,000Active3 beds 2 baths1,983 sq. ft.
$375,000Active3 beds 2 baths1,983 sq. ft.1480 Holly Manor Drive, Loganville, GA 30052
MLS# 7632757Listed by: RE/MAX TRU - New
 $265,000Active3 beds 2 baths1,326 sq. ft.
$265,000Active3 beds 2 baths1,326 sq. ft.4420 Janice Drive, Snellville, GA 30039
MLS# 7632799Listed by: DUFFY REALTY OF ATLANTA - New
 $450,000Active3 beds 2 baths1,961 sq. ft.
$450,000Active3 beds 2 baths1,961 sq. ft.3895 Marham Park Circle, Loganville, GA 30052
MLS# 7632651Listed by: JOE STOCKDALE REAL ESTATE, LLC - Coming Soon
 $539,900Coming Soon5 beds 3 baths
$539,900Coming Soon5 beds 3 baths936 Lakeview Oaks Court #30-B, Grayson, GA 30017
MLS# 10584241Listed by: Southern Compass Realty, LLC - New
 $559,900Active7 beds 4 baths4,342 sq. ft.
$559,900Active7 beds 4 baths4,342 sq. ft.3145 Sweet Basil Lane, Loganville, GA 30052
MLS# 7632417Listed by: THE HOMESTORE, LLC. - New
 $455,000Active4 beds 3 baths2,497 sq. ft.
$455,000Active4 beds 3 baths2,497 sq. ft.261 Graymist Path, Loganville, GA 30052
MLS# 10584026Listed by: Coldwell Banker Realty - New
 $355,000Active3 beds 2 baths1,760 sq. ft.
$355,000Active3 beds 2 baths1,760 sq. ft.3571 Coveside Court, Loganville, GA 30052
MLS# 7620848Listed by: EXP REALTY, LLC. - New
 $419,000Active3 beds 3 baths2,158 sq. ft.
$419,000Active3 beds 3 baths2,158 sq. ft.178 Mission Oak Drive, Grayson, GA 30017
MLS# 7632341Listed by: EXTOL REALTY - New
 $415,000Active4 beds 4 baths2,919 sq. ft.
$415,000Active4 beds 4 baths2,919 sq. ft.1291 Long Acre Drive, Loganville, GA 30052
MLS# 7632317Listed by: HOMESMART
