1845 Lisa Springs Drive, Snellville, GA 30078
Local realty services provided by:ERA Kings Bay Realty
1845 Lisa Springs Drive,Snellville, GA 30078
$589,000
- 4 Beds
- 4 Baths
- 3,700 sq. ft.
- Single family
- Active
Listed by: aleithia greer
Office: southern sunset realty group
MLS#:10624684
Source:METROMLS
Price summary
- Price:$589,000
- Price per sq. ft.:$159.19
About this home
PRICE BELOW CURRENT APPRAISED VALUE! Appraisal is available in additional documents. Discover this stunning 4-bedroom, 3.5-bath home perfectly designed for comfort and enjoyment. The main level features a separate living room, den/office area, and a formal dining room, ideal for both everyday living and gatherings. The eat-in kitchen shines with granite countertops, stainless steel appliances, and ample cabinetry for storage. Upstairs you will enjoy this newer refinished owners' retreat bathroom with ample space, Each bedroom has plenty of space for those needing extra room. The bonus room completes this upstairs with room for an additional office, space for extra belongings or a great game room. The possibilities are endless. Head downstairs to a fully finished basement complete with a wet bar area complete with a stand alone ice maker, full bath, game area, and additional living space-perfect for movie nights or hosting guests. Step outside to enjoy the screened-in porch overlooking your large, in-ground swimming pool and private backyard oasis. This home has been meticulously maintained, featuring a newer roof and sits within the highly sought-after Brookwood School District. When using DeAnn Ellis Team and Element Home Loans the lender will contribute up to $2500 in closing cost.
Contact an agent
Home facts
- Year built:1994
- Listing ID #:10624684
- Updated:January 09, 2026 at 12:03 PM
Rooms and interior
- Bedrooms:4
- Total bathrooms:4
- Full bathrooms:3
- Half bathrooms:1
- Living area:3,700 sq. ft.
Heating and cooling
- Cooling:Ceiling Fan(s), Heat Pump, Zoned
- Heating:Central, Zoned
Structure and exterior
- Roof:Composition
- Year built:1994
- Building area:3,700 sq. ft.
- Lot area:0.59 Acres
Schools
- High school:Brookwood
- Middle school:Alton C Crews
- Elementary school:Brookwood
Utilities
- Water:Public, Water Available
- Sewer:Septic Tank
Finances and disclosures
- Price:$589,000
- Price per sq. ft.:$159.19
- Tax amount:$5,486 (24)
New listings near 1845 Lisa Springs Drive
- New
 $439,900Active5 beds 4 baths
$439,900Active5 beds 4 baths3738 White Pine Road, Snellville, GA 30039
MLS# 10668550Listed by: Chapman Hall Realtors Professionals - New
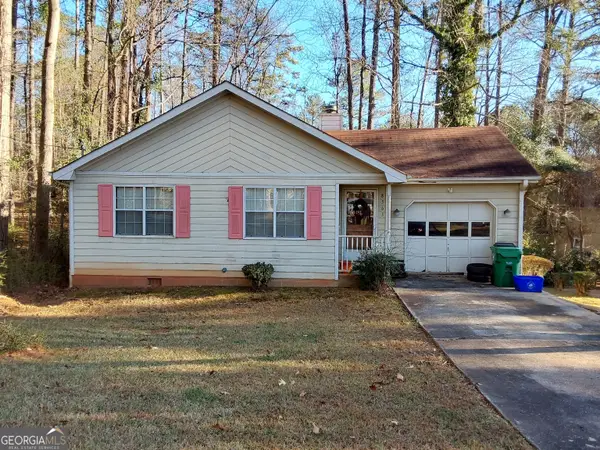 $199,900Active3 beds 2 baths1,312 sq. ft.
$199,900Active3 beds 2 baths1,312 sq. ft.8363 Norris Lake Road, Snellville, GA 30039
MLS# 10668496Listed by: Triumphant Realty Group - New
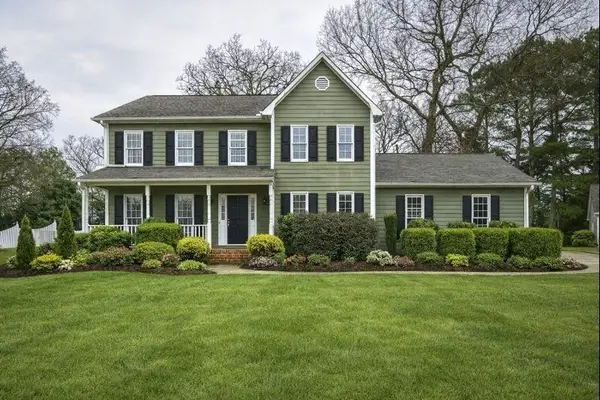 $410,000Active4 beds 3 baths2,275 sq. ft.
$410,000Active4 beds 3 baths2,275 sq. ft.1578 Fair Oaks Lane, Snellville, GA 30078
MLS# 7701158Listed by: JNL SMART REALTY, LLC - Coming Soon
 $430,000Coming Soon4 beds 3 baths
$430,000Coming Soon4 beds 3 baths3500 Eagle Landing Drive, Snellville, GA 30039
MLS# 10668126Listed by: Keller Williams Rlty Atl. Part - New
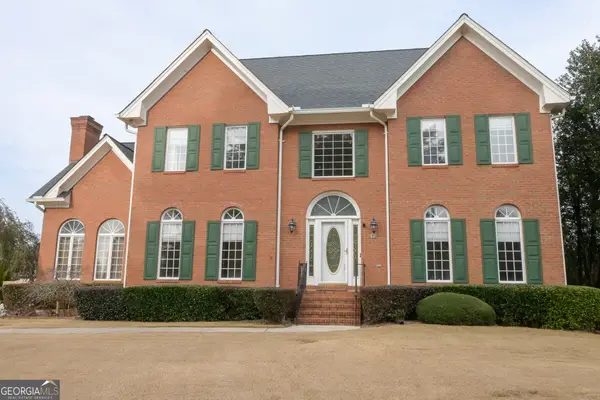 $724,900Active6 beds 5 baths6,379 sq. ft.
$724,900Active6 beds 5 baths6,379 sq. ft.1402 Bromley Drive Ne, Snellville, GA 30078
MLS# 10667988Listed by: PalmerHouse Properties - New
 $319,999Active3 beds 2 baths1,492 sq. ft.
$319,999Active3 beds 2 baths1,492 sq. ft.3992 Wrexham Drive, Snellville, GA 30039
MLS# 10667731Listed by: Maximum One Realtor Partners - New
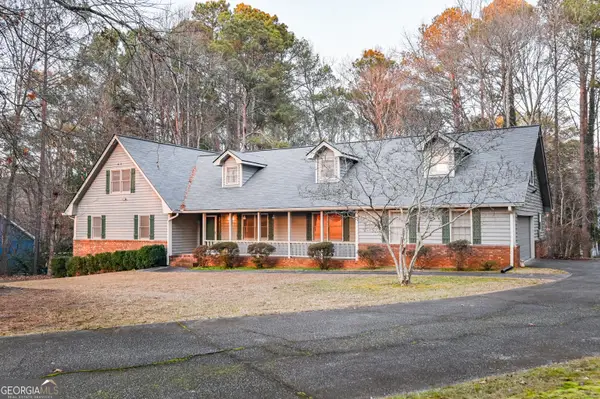 $619,000Active7 beds 5 baths6,357 sq. ft.
$619,000Active7 beds 5 baths6,357 sq. ft.1336 Janmar Road, Snellville, GA 30078
MLS# 10667768Listed by: Joe Stockdale Real Estate - Coming Soon
 $400,000Coming Soon4 beds 3 baths
$400,000Coming Soon4 beds 3 baths2690 Hill Gate Court, Snellville, GA 30039
MLS# 7700519Listed by: KELLER WILLIAMS REALTY CHATTAHOOCHEE NORTH, LLC - New
 $375,000Active3 beds 3 baths2,167 sq. ft.
$375,000Active3 beds 3 baths2,167 sq. ft.1790 Hickory Station Circle, Snellville, GA 30078
MLS# 10667646Listed by: Heartland Real Estate - New
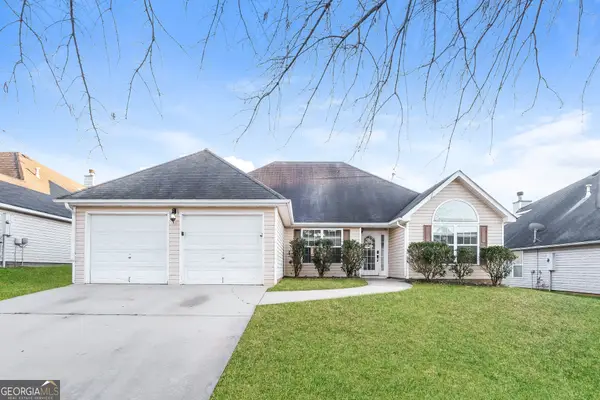 $330,000Active4 beds 3 baths2,069 sq. ft.
$330,000Active4 beds 3 baths2,069 sq. ft.4309 Persian Court, Snellville, GA 30039
MLS# 10667518Listed by: EveryState
