2064 Delbury Court, Snellville, GA 30078
Local realty services provided by:ERA Towne Square Realty, Inc.
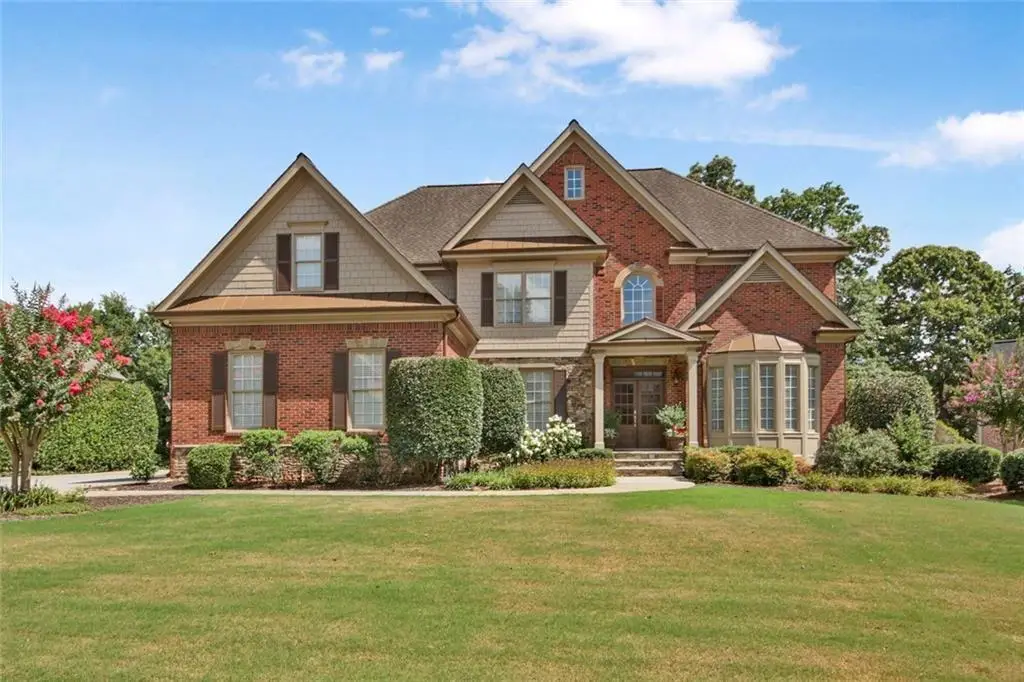


2064 Delbury Court,Snellville, GA 30078
$895,000
- 6 Beds
- 5 Baths
- 4,657 sq. ft.
- Single family
- Active
Listed by:kimberly o'brien
Office:berkshire hathaway homeservices georgia properties
MLS#:7616582
Source:FIRSTMLS
Price summary
- Price:$895,000
- Price per sq. ft.:$192.18
- Monthly HOA dues:$200
About this home
Welcome to your dream home in the prestigious gated community of Havenstone! This exceptional property has been lovingly maintained and updated. It is both elegant and functional. As you enter the expansive two-story foyer, you are immediately struck by an alluring color palette, and the spaciousness of this floor plan flows effortlessly from one room to the next with a front office to one side, and guest suite bedroom and full bath tucked to the side. The 2-story great room has a wall of windows that is enhanced by the lush green yards, a private setting, and a fireplace surrounded by cabinets/ bookcase. The generously sized dining room with a butler's pantry can accommodate family gatherings and intimate dinners alike. As you transition into the kitchen, prepare to be captivated by the thoughtfully arranged layout, which masterfully combines beauty and practicality. Equipped with top-of-the-line appliances and ample counter space. The custom cabinetry offers an abundance of storage, while the expansive island serves as the perfect spot for casual dining and lively conversations. The heart of the home is designed to be both comfortable and suitable for entertaining guests. The Keeping room space features a large focal fireplace, which serves as a cozy gathering spot, impeccably designed to cater to all occasions, creating an inviting space for entertaining guests or enjoying a quiet evening at home, enhancing the sense of spaciousness and comfort. Upstairs, you'll find 4 generously sized bedrooms, vaulted ceilings, and walk-in closets, each designed with comfort and style in mind. The Newly Remodeled primary suite is a true private oasis, complete with a luxurious fireplace and spacious sitting area. en-suite bathroom that features exquisite finishes, perfect for relaxation after a long day. This Texas-sized bath has a large frameless shower and gorgeous soaker tub with his and her cabinets/sinks and an oversized closet. The home's thoughtful design extends to the finished terrace level, where you will discover endless possibilities for entertainment, while the additional rooms provide flexibility for a variety of uses, Wine room, a theater room, a recreation room, an exercise room or a 6th bedroom. This level also features a full bath, a wet bar and walk out to a charming covered patio lined with Jasmine vines that extend up to the 1st level deck, providing a covered arbor of fragrant Jasmine and taking in the breathtaking views of the park-like backyard. This outdoor oasis is perfect for hosting gatherings, enjoying a morning coffee, or simply relaxing in the serene surroundings. The backyard is a true entertainer's paradise. A carefully designed outdoor space invites you to enjoy alfresco dining, summer barbecues, and tranquil evenings under the stars.
The home has been meticulously maintained. In Havenstone, you're not just buying a home; you're investing in a lifestyle. Situated in an active swimming, tennis, and lake community, this vibrant community offers a wealth of amenities, including swimming pools, tennis courts, pickleball, a Clubhouse, tranquil lake, all within the safety and privacy of a gated neighborhood. Don't miss this fantastic opportunity to own a piece of luxury in one of the most sought-after communities
Contact an agent
Home facts
- Year built:2004
- Listing Id #:7616582
- Updated:August 12, 2025 at 03:35 PM
Rooms and interior
- Bedrooms:6
- Total bathrooms:5
- Full bathrooms:5
- Living area:4,657 sq. ft.
Heating and cooling
- Cooling:Ceiling Fan(s), Central Air, Zoned
- Heating:Forced Air
Structure and exterior
- Roof:Shingle
- Year built:2004
- Building area:4,657 sq. ft.
- Lot area:0.34 Acres
Schools
- High school:Brookwood
- Middle school:Crews
- Elementary school:Craig
Utilities
- Water:Public, Water Available
- Sewer:Public Sewer
Finances and disclosures
- Price:$895,000
- Price per sq. ft.:$192.18
- Tax amount:$9,223 (2024)
New listings near 2064 Delbury Court
- New
 $535,000Active6 beds 3 baths2,994 sq. ft.
$535,000Active6 beds 3 baths2,994 sq. ft.4040 Camaron Way, Snellville, GA 30039
MLS# 10586187Listed by: Pen Real Estate Corp - New
 $449,900Active3 beds 2 baths1,815 sq. ft.
$449,900Active3 beds 2 baths1,815 sq. ft.1686 Norton Estates Drive, Snellville, GA 30078
MLS# 7632993Listed by: VIRTUAL PROPERTIES REALTY.COM - New
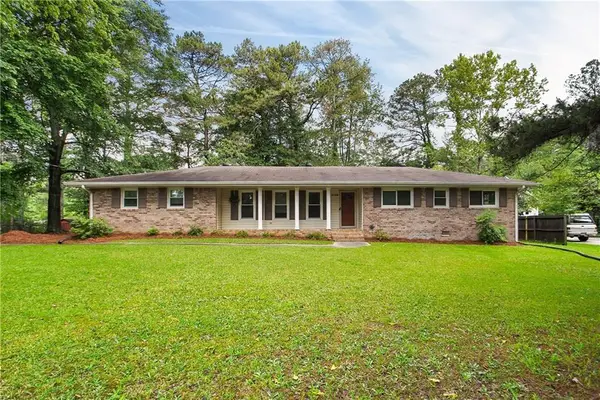 $335,000Active3 beds 2 baths2,017 sq. ft.
$335,000Active3 beds 2 baths2,017 sq. ft.2729 Lanier Drive, Snellville, GA 30078
MLS# 7632876Listed by: COLDWELL BANKER KINARD REALTY - New
 $70,000Active1.36 Acres
$70,000Active1.36 Acres3145 Spain Road, Snellville, GA 30039
MLS# 7632810Listed by: COLDWELL BANKER REALTY - New
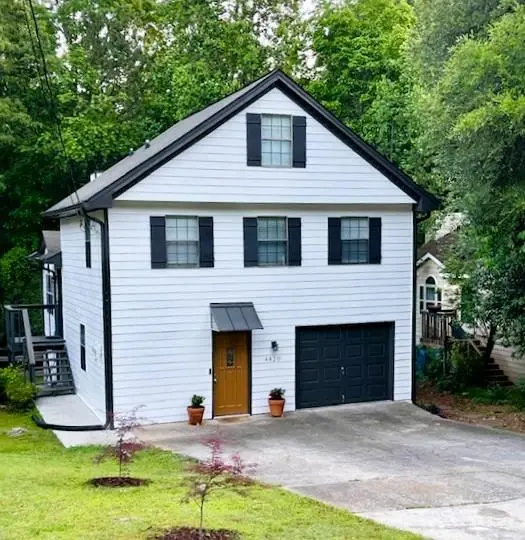 $265,000Active3 beds 2 baths1,326 sq. ft.
$265,000Active3 beds 2 baths1,326 sq. ft.4420 Janice Drive, Snellville, GA 30039
MLS# 7632799Listed by: DUFFY REALTY OF ATLANTA - New
 $25,000Active1.03 Acres
$25,000Active1.03 Acres3207 Aspen Circle, Snellville, GA 30078
MLS# 10583473Listed by: Century 21 Results - New
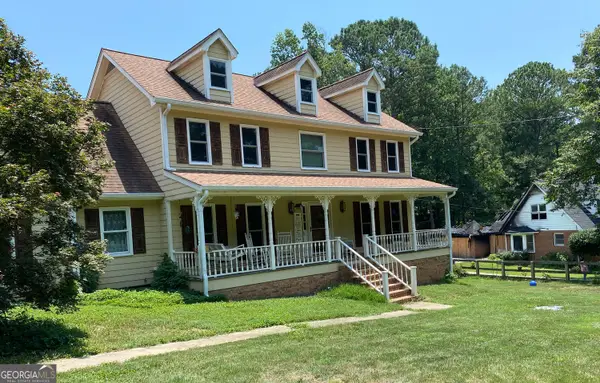 $450,000Active4 beds 3 baths2,316 sq. ft.
$450,000Active4 beds 3 baths2,316 sq. ft.4390 Inns Brook Drive, Snellville, GA 30039
MLS# 10583524Listed by: Orchard Brokerage, LLC - New
 $450,000Active5 beds 3 baths3,339 sq. ft.
$450,000Active5 beds 3 baths3,339 sq. ft.4241 Waverly Downs Drive, Snellville, GA 30039
MLS# 7631554Listed by: KELLER WILLIAMS REALTY CHATTAHOOCHEE NORTH, LLC - New
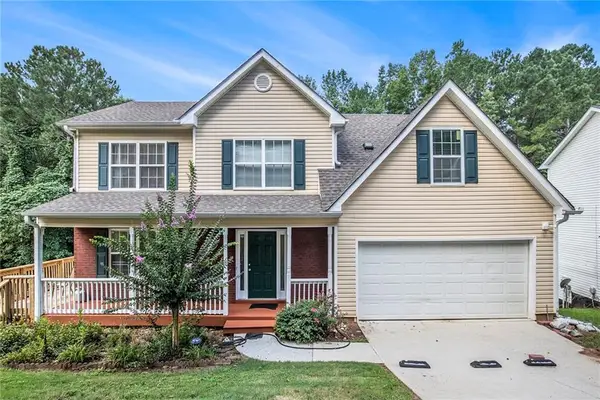 $370,000Active6 beds 4 baths1,722 sq. ft.
$370,000Active6 beds 4 baths1,722 sq. ft.4211 Crestside Ridge, Snellville, GA 30039
MLS# 7631022Listed by: KELLER WILLIAMS REALTY ATL PARTNERS - New
 $299,000Active3 beds 3 baths2,420 sq. ft.
$299,000Active3 beds 3 baths2,420 sq. ft.4310 Mink Livsey Road, Snellville, GA 30039
MLS# 10582236Listed by: Virtual Properties Realty.Net
