2232 Timber Lane, Snellville, GA 30078
Local realty services provided by:ERA Sunrise Realty
2232 Timber Lane,Snellville, GA 30078
$399,900
- 3 Beds
- 2 Baths
- 2,124 sq. ft.
- Single family
- Active
Listed by: ellen lamb
Office: northgroup real estate
MLS#:7317372
Source:FIRSTMLS
Price summary
- Price:$399,900
- Price per sq. ft.:$188.28
About this home
Welcome to 2232 Timber Ln in Sunrise Estates! This one-level brick, pristine home, which has been reimagined by a interior decorator, has a well-designed great-room area that includes the living room and dining room offering an easy flow between spaces. Many updates include an improved kitchen with white cabinets, gas stovetop, and granite countertops. The open dining room sits just off the home's front entry and living area. The light paint tones bring a sense of calm to the casual living/den area which includes a focal-centered brick fireplace. There is also a large Sun Room with lots of windows to bring in natural light and a covered back porch overlooking the backyard which makes for a convenient place for outdoor entertaining and also adds extra room for parties and gatherings! The backyard is plenty large enough to put in a garden and/or raised flower beds, firepit and even an area for your outdoor grill! The driveway provides ample parking for family and friends. To top it all off, this home has an enclosed area that would make for a perfect art studio or workshop for the weekend hobbyist and there is a partial basement for additional storage! Once you drive up to this beautiful home and step inside, you'll immediately see how much this home was loved and well care for. The Seller just had the driveway replaced which not only will save the new Buyer thousands of dollars, it also adds curb appeal! The home is located in the Grayson school district and convenient to local shopping areas and more. Come see 2232 Timber Ln today! (Owner holds an active GA Real Estate license).
Contact an agent
Home facts
- Year built:1971
- Listing ID #:7317372
- Updated:February 28, 2024 at 05:36 PM
Rooms and interior
- Bedrooms:3
- Total bathrooms:2
- Full bathrooms:2
- Living area:2,124 sq. ft.
Heating and cooling
- Cooling:Central Air
- Heating:Central
Structure and exterior
- Roof:Composition
- Year built:1971
- Building area:2,124 sq. ft.
- Lot area:0.66 Acres
Schools
- High school:Grayson
- Middle school:Couch
- Elementary school:Pharr
Utilities
- Water:Public, Water Available
- Sewer:Septic Tank, Sewer Available
Finances and disclosures
- Price:$399,900
- Price per sq. ft.:$188.28
- Tax amount:$765 (2023)
New listings near 2232 Timber Lane
- New
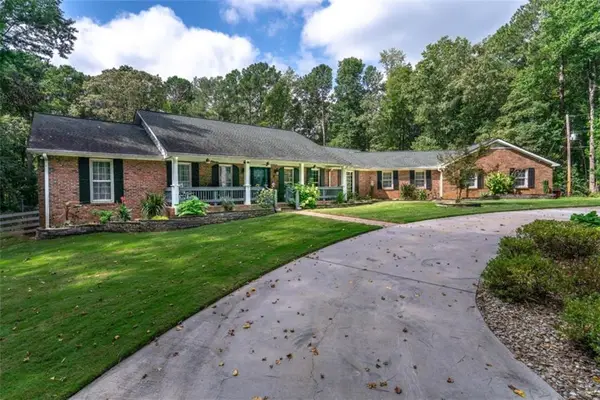 $850,000Active6 beds 5 baths5,648 sq. ft.
$850,000Active6 beds 5 baths5,648 sq. ft.4053 Brenteresa Court, Snellville, GA 30039
MLS# 7693878Listed by: KELLER WILLIAMS REALTY ATL PARTNERS - New
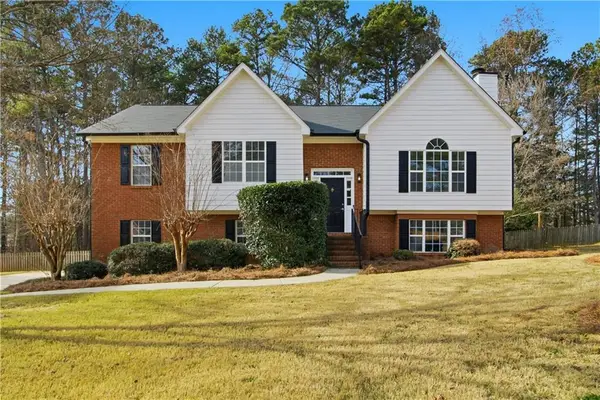 $374,900Active4 beds 3 baths2,411 sq. ft.
$374,900Active4 beds 3 baths2,411 sq. ft.2939 Sweetbriar Walk, Snellville, GA 30039
MLS# 7693958Listed by: OFFERPAD BROKERAGE, LLC. - New
 $905,000Active6 beds 5 baths6,249 sq. ft.
$905,000Active6 beds 5 baths6,249 sq. ft.562 Grassmeade Way, Snellville, GA 30078
MLS# 7693850Listed by: RE/MAX CENTER - New
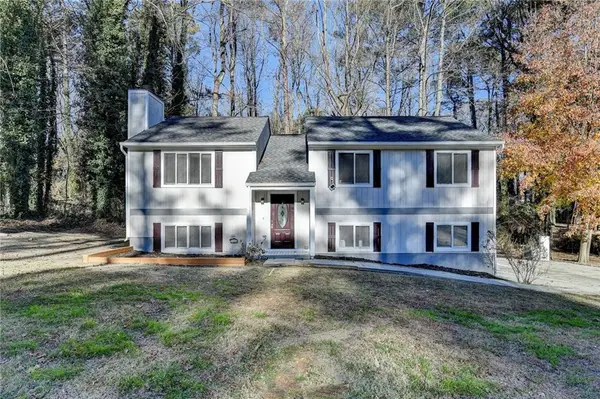 $450,000Active5 beds 4 baths2,288 sq. ft.
$450,000Active5 beds 4 baths2,288 sq. ft.3357 Oak Drive, Snellville, GA 30078
MLS# 7693382Listed by: VIRTUAL PROPERTIES REALTY.COM - New
 $350,000Active3 beds 2 baths2,043 sq. ft.
$350,000Active3 beds 2 baths2,043 sq. ft.2866 Alamo Place, Snellville, GA 30078
MLS# 7693729Listed by: RE/MAX AROUND ATLANTA REALTY - New
 $565,000Active4 beds 4 baths3,389 sq. ft.
$565,000Active4 beds 4 baths3,389 sq. ft.3191 Limrick Lane, Snellville, GA 30039
MLS# 7693551Listed by: PROPSTOR, LLC - New
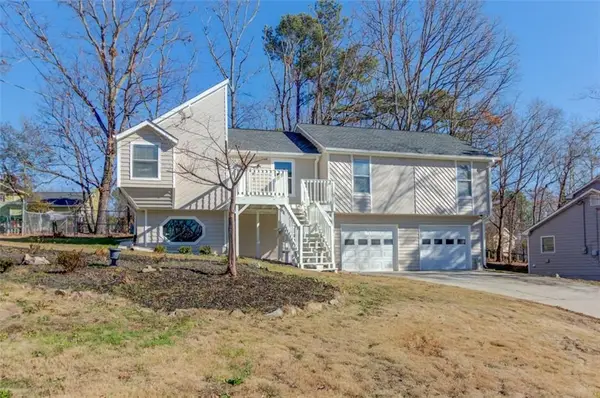 $349,500Active3 beds 3 baths2,044 sq. ft.
$349,500Active3 beds 3 baths2,044 sq. ft.2965 Cordite Loop, Snellville, GA 30039
MLS# 7693695Listed by: VIRTUAL PROPERTIES REALTY. BIZ - New
 $420,315Active3 beds 3 baths2,016 sq. ft.
$420,315Active3 beds 3 baths2,016 sq. ft.3517 Iron Hearth Bend #113A, Snellville, GA 30039
MLS# 10658940Listed by: Chafin Realty, Inc. - New
 $420,315Active3 beds 3 baths2,016 sq. ft.
$420,315Active3 beds 3 baths2,016 sq. ft.3517 Iron Hearth Bend, Snellville, GA 30039
MLS# 7693523Listed by: CHAFIN REALTY, INC. - New
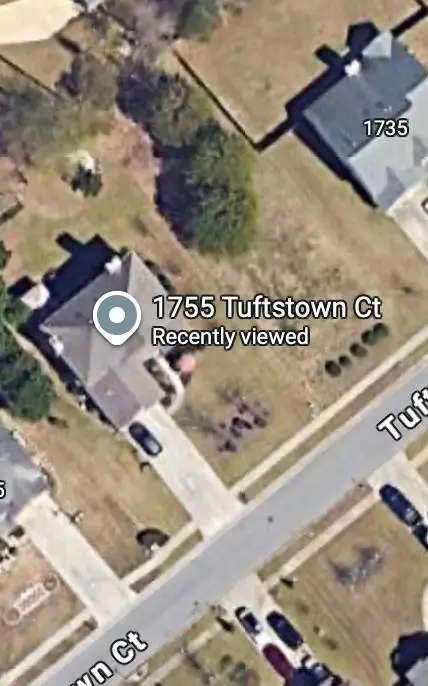 $95,000Active3.41 Acres
$95,000Active3.41 Acres0 Tuftstown Court, Snellville, GA 30078
MLS# 7693392Listed by: CHAPMAN HALL REALTORS
