2734 Laurel View Drive, Snellville, GA 30039
Local realty services provided by:ERA Kings Bay Realty
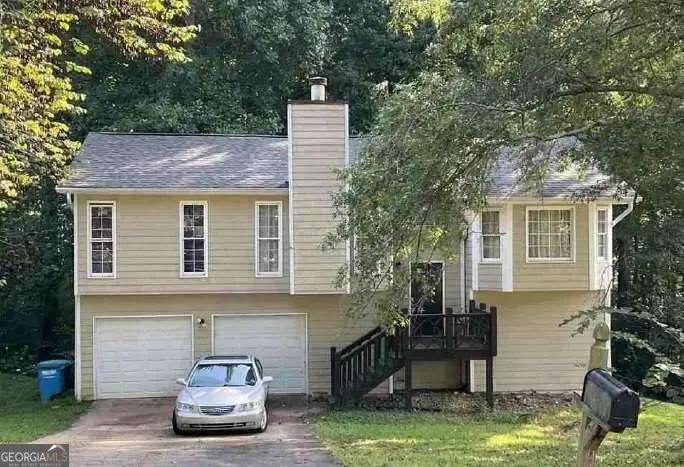
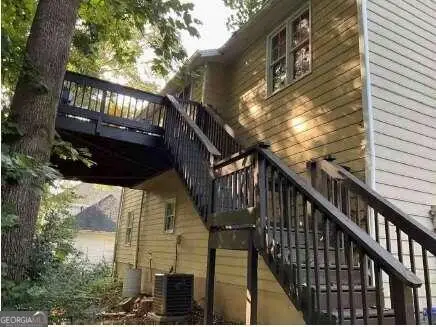
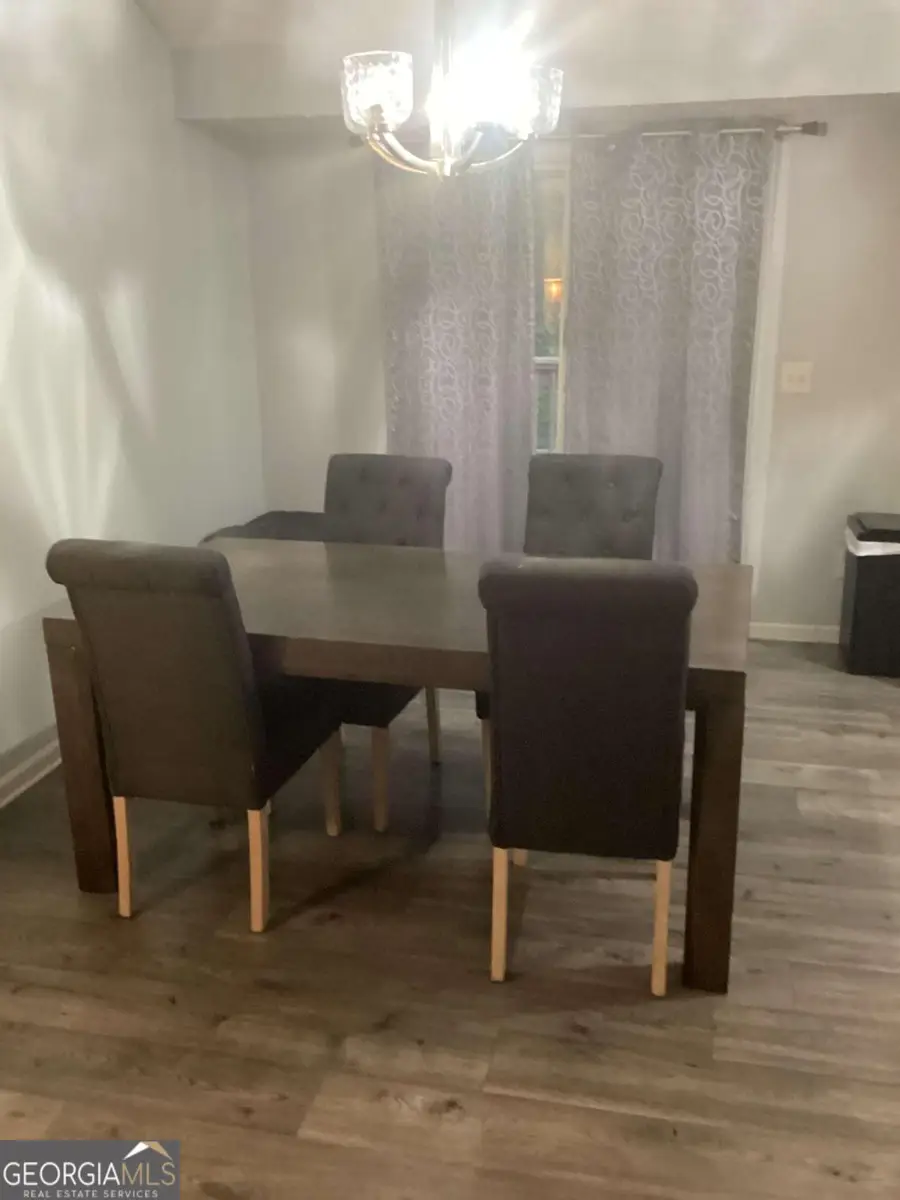
2734 Laurel View Drive,Snellville, GA 30039
$299,999
- 4 Beds
- 2 Baths
- 1,244 sq. ft.
- Single family
- Active
Listed by:tiara shareef
Office:tiara shareef realty
MLS#:10386095
Source:METROMLS
Price summary
- Price:$299,999
- Price per sq. ft.:$241.16
About this home
Charming 4-Bedroom Split-Level Home with No HOA - Nature Lover's Retreat! Welcome to this spacious and inviting 4-bedroom, 2-bath split-level home featuring a 2-car garage, private backyard, and peaceful deck views-perfect for those who love to relax or entertain in nature. Step inside to a bright living room with soaring vaulted ceilings and a cozy fireplace, ideal for gatherings or quiet nights in. The kitchen opens directly onto a raised deck, offering tranquil views of the surrounding trees-your own serene escape. Upstairs, the master suite includes a custom-built closet, adding a touch of luxury and functionality. Downstairs, the finished basement offers a private bedroom with a window and closet-ideal for guests, a home office, or multi-generational living-along with a separate laundry room, crawlspace access, and extra storage. The attached 2-car garage includes a built-in storage room for added convenience. With a newer roof (only 4 years old) and no HOA or restrictions, you'll have freedom and peace of mind. The backyard offers an opportunity for the gardening enthusiast or landscaping visionary-perfect for creating your dream outdoor oasis. Don't miss the opportunity to own this versatile home with great bones and even greater potential!
Contact an agent
Home facts
- Year built:1986
- Listing Id #:10386095
- Updated:August 14, 2025 at 10:41 AM
Rooms and interior
- Bedrooms:4
- Total bathrooms:2
- Full bathrooms:2
- Living area:1,244 sq. ft.
Heating and cooling
- Cooling:Ceiling Fan(s), Central Air
- Heating:Forced Air, Hot Water, Natural Gas
Structure and exterior
- Roof:Composition
- Year built:1986
- Building area:1,244 sq. ft.
- Lot area:0.3 Acres
Schools
- High school:Shiloh
- Middle school:Shiloh
- Elementary school:Centerville
Utilities
- Water:Private, Public, Water Available
- Sewer:Public Sewer
Finances and disclosures
- Price:$299,999
- Price per sq. ft.:$241.16
- Tax amount:$3,242 (2023)
New listings near 2734 Laurel View Drive
- New
 $70,000Active1.36 Acres
$70,000Active1.36 Acres3145 Spain Road, Snellville, GA 30039
MLS# 7632810Listed by: COLDWELL BANKER REALTY - New
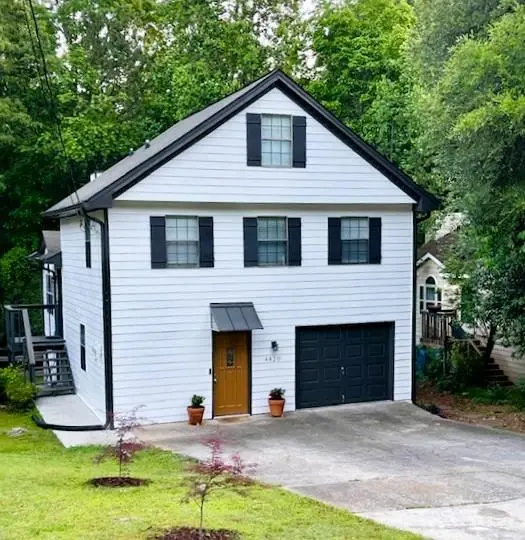 $265,000Active3 beds 2 baths1,326 sq. ft.
$265,000Active3 beds 2 baths1,326 sq. ft.4420 Janice Drive, Snellville, GA 30039
MLS# 7632799Listed by: DUFFY REALTY OF ATLANTA - Coming Soon
 $450,000Coming Soon4 beds 3 baths
$450,000Coming Soon4 beds 3 baths4390 Inns Brook Drive, Snellville, GA 30039
MLS# 7631949Listed by: ORCHARD BROKERAGE LLC - New
 $25,000Active1.03 Acres
$25,000Active1.03 Acres3207 Aspen Circle, Snellville, GA 30078
MLS# 10583473Listed by: Century 21 Results - New
 $450,000Active5 beds 3 baths3,339 sq. ft.
$450,000Active5 beds 3 baths3,339 sq. ft.4241 Waverly Downs Drive, Snellville, GA 30039
MLS# 7631554Listed by: KELLER WILLIAMS REALTY CHATTAHOOCHEE NORTH, LLC - Coming Soon
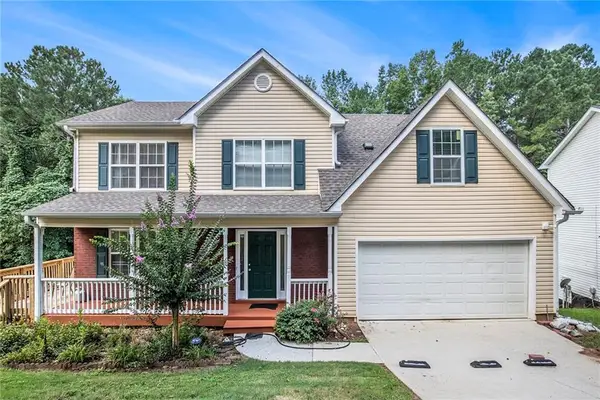 $370,000Coming Soon6 beds 4 baths
$370,000Coming Soon6 beds 4 baths4211 Crestside Ridge, Snellville, GA 30039
MLS# 7631022Listed by: KELLER WILLIAMS REALTY ATL PARTNERS - New
 $299,000Active3 beds 3 baths2,420 sq. ft.
$299,000Active3 beds 3 baths2,420 sq. ft.4310 Mink Livsey Road, Snellville, GA 30039
MLS# 10582236Listed by: Virtual Properties Realty.Net - New
 $300,000Active3 beds 2 baths1,454 sq. ft.
$300,000Active3 beds 2 baths1,454 sq. ft.3630 Scotland Lane, Snellville, GA 30039
MLS# 7630611Listed by: KELLER WILLIAMS REALTY ATLANTA PARTNERS - New
 $571,990Active4 beds 3 baths2,759 sq. ft.
$571,990Active4 beds 3 baths2,759 sq. ft.2533 Parkside Way Lot 400, Gainesville, GA 30507
MLS# 7630315Listed by: PBG BUILT REALTY, LLC - New
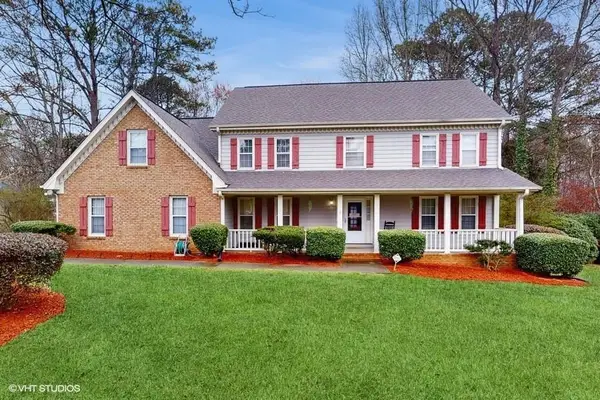 $434,900Active5 beds 3 baths2,658 sq. ft.
$434,900Active5 beds 3 baths2,658 sq. ft.3242 Inns Brook Way, Snellville, GA 30039
MLS# 7630100Listed by: MAIN STREET REALTY ASSOCIATES
