2760 Rusticwood Drive, Snellville, GA 30078
Local realty services provided by:ERA Kings Bay Realty
2760 Rusticwood Drive,Snellville, GA 30078
$465,000
- 5 Beds
- 3 Baths
- 3,380 sq. ft.
- Single family
- Active
Listed by:traci avers
Office:keller williams rlty atl. part
MLS#:10596983
Source:METROMLS
Price summary
- Price:$465,000
- Price per sq. ft.:$137.57
About this home
Welcome to this stunning two-story home in the sought-after Preserve at Parkwood. The inviting brick facade, manicured landscaping, new HVAC and a roof less than three years old set the tone for the well-maintained interior. Step inside to find gleaming hardwood floors that flow through the welcoming living room and separate dining area. The open-concept kitchen and great room provide the perfect space for entertaining, complete with upgraded appliances, generous counter space, and a convenient powder room for guests. Upstairs, discover five spacious bedrooms, including a luxurious primary suite with a private en-suite bath. The fenced backyard offers plenty of space for gardening, play, or outdoor gatherings. Located in a friendly community with sidewalks, streetlights, and a low HOA, this home is close to shopping, dining, and all the conveniences of Snellville living.
Contact an agent
Home facts
- Year built:2003
- Listing ID #:10596983
- Updated:September 28, 2025 at 10:47 AM
Rooms and interior
- Bedrooms:5
- Total bathrooms:3
- Full bathrooms:2
- Half bathrooms:1
- Living area:3,380 sq. ft.
Heating and cooling
- Cooling:Ceiling Fan(s), Central Air
- Heating:Forced Air, Natural Gas
Structure and exterior
- Roof:Composition
- Year built:2003
- Building area:3,380 sq. ft.
- Lot area:0.14 Acres
Schools
- High school:Shiloh
- Middle school:Shiloh
- Elementary school:Centerville
Utilities
- Water:Public, Water Available
- Sewer:Public Sewer, Sewer Available, Sewer Connected
Finances and disclosures
- Price:$465,000
- Price per sq. ft.:$137.57
- Tax amount:$4,969 (2024)
New listings near 2760 Rusticwood Drive
- New
 $385,000Active4 beds 3 baths2,352 sq. ft.
$385,000Active4 beds 3 baths2,352 sq. ft.3276 Pate Creek View, Snellville, GA 30078
MLS# 7656537Listed by: VIRTUAL PROPERTIES REALTY. BIZ - New
 $758,380Active5 beds 5 baths3,190 sq. ft.
$758,380Active5 beds 5 baths3,190 sq. ft.1953 Watson Park Drive, Snellville, GA 30078
MLS# 7656458Listed by: TAYLOR MORRISON REALTY OF GEORGIA, INC. - New
 $772,420Active5 beds 5 baths3,761 sq. ft.
$772,420Active5 beds 5 baths3,761 sq. ft.2842 Ally Carol Place, Snellville, GA 30078
MLS# 7656265Listed by: TAYLOR MORRISON REALTY OF GEORGIA, INC. - New
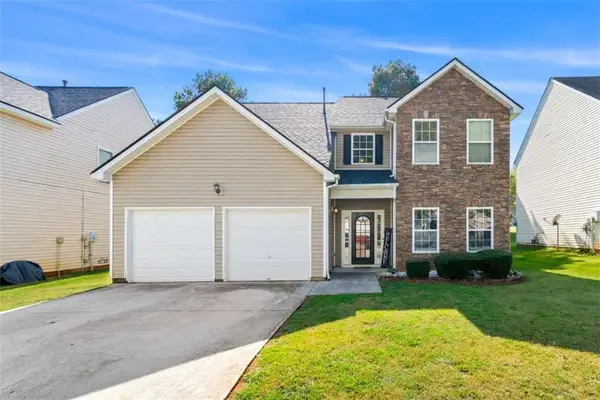 $350,000Active4 beds 3 baths2,326 sq. ft.
$350,000Active4 beds 3 baths2,326 sq. ft.3892 Rosebud Park Drive, Snellville, GA 30039
MLS# 7656016Listed by: HOMESMART - New
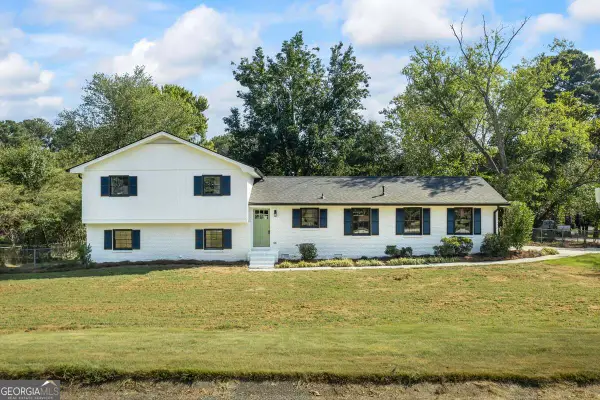 $379,900Active3 beds 2 baths2,393 sq. ft.
$379,900Active3 beds 2 baths2,393 sq. ft.2826 Alamo Place, Snellville, GA 30078
MLS# 10612814Listed by: Summit Realty Group - Open Sun, 2 to 4pmNew
 $325,000Active4 beds 3 baths2,250 sq. ft.
$325,000Active4 beds 3 baths2,250 sq. ft.5070 Bridle Point Parkway, Snellville, GA 30039
MLS# 7655541Listed by: KELLER WILLIAMS REALTY ATLANTA PARTNERS - New
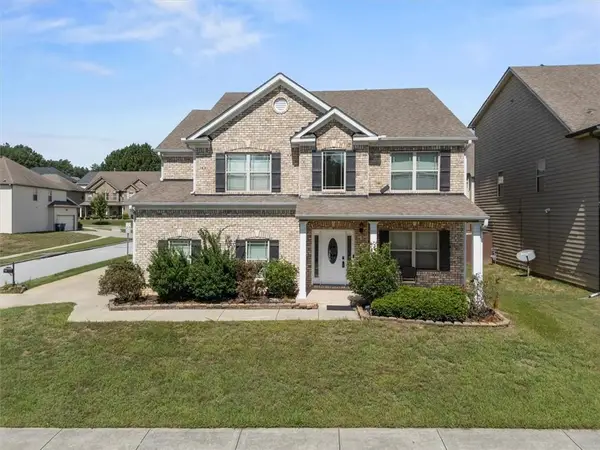 $550,000Active5 beds 3 baths3,201 sq. ft.
$550,000Active5 beds 3 baths3,201 sq. ft.3819 Maiden Fern Lane, Snellville, GA 30039
MLS# 7654163Listed by: NORLUXE REALTY ATLANTA - New
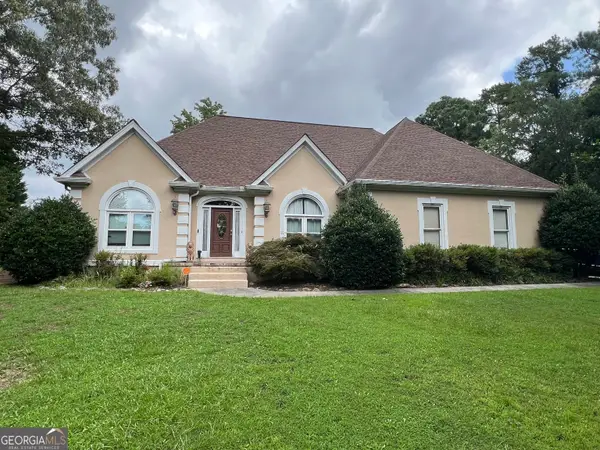 $429,900Active5 beds 4 baths3,088 sq. ft.
$429,900Active5 beds 4 baths3,088 sq. ft.3582 Galdway Drive, Snellville, GA 30039
MLS# 10603028Listed by: Dream Realty Inc. - New
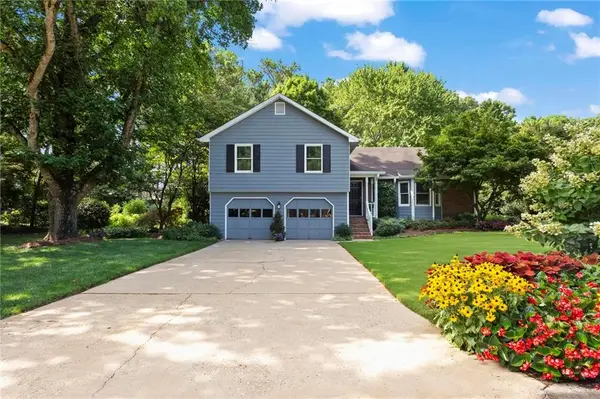 $325,000Active3 beds 2 baths1,891 sq. ft.
$325,000Active3 beds 2 baths1,891 sq. ft.1590 Willow Bend Way, Snellville, GA 30078
MLS# 7654513Listed by: ANSLEY REAL ESTATE | CHRISTIE'S INTERNATIONAL REAL ESTATE - New
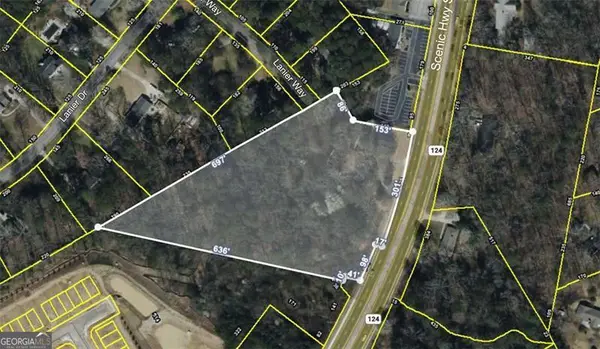 $420,000Active5.14 Acres
$420,000Active5.14 Acres2429 Scenic Highway, Snellville, GA 30078
MLS# 10612387Listed by: Keller Williams Premier
