3041 Cadbury Trail, Snellville, GA 30039
Local realty services provided by:ERA Towne Square Realty, Inc.
3041 Cadbury Trail,Snellville, GA 30039
$640,000
- 7 Beds
- 5 Baths
- 5,736 sq. ft.
- Single family
- Pending
Listed by: margie yondorf
Office: atlanta intown real estate services
MLS#:7651087
Source:FIRSTMLS
Price summary
- Price:$640,000
- Price per sq. ft.:$111.58
- Monthly HOA dues:$26.67
About this home
Words can’t do justice to nearly 4,800 square feet of living space with seven true bedrooms, five full baths, and a jaw-dropping stacked-stone fireplace soaring in a cathedral-ceiling great room. So here are the essentials, while the photos, video, and 3D tour speak for themselves: a new roof was added in 2017; all 52 windows replaced with solar-zoned glass, half screens, and lifetime warranty; the primary walk-in closet reimagined with a California Closet system in 2017; a new irrigation panel in 2022; and a whole-house smart system powered by an Alexa Hub. Fall in love with the dream kitchen and expanded main-level deck with terrace-level patio below. Entertain year-round in the finished basement complete with wet bar, second refrigerator, pool table area, media zone with built-ins for even the largest TV, and a separate entry perfect for multi-generational living, teen suite, or au pair/nanny apartment. Don’t miss the Murphy bookcase concealing hidden storage and exterior access. And for a dash of early millennium charm, you’ll find a working Classic built-in intercom and built-in speakers; layered lighting in nearly every room, and even a whimsical train-on-track circling above the pool table lounge. Now, without further delay, start swiping through the incredible photos and video tour—because this home is truly best experienced in pictures.
Contact an agent
Home facts
- Year built:2004
- Listing ID #:7651087
- Updated:November 20, 2025 at 08:13 AM
Rooms and interior
- Bedrooms:7
- Total bathrooms:5
- Full bathrooms:5
- Living area:5,736 sq. ft.
Heating and cooling
- Cooling:Ceiling Fan(s), Central Air
- Heating:Forced Air, Natural Gas
Structure and exterior
- Roof:Composition, Ridge Vents
- Year built:2004
- Building area:5,736 sq. ft.
- Lot area:0.48 Acres
Schools
- High school:Shiloh
- Middle school:Shiloh
- Elementary school:Shiloh
Utilities
- Water:Public, Water Available
- Sewer:Public Sewer, Sewer Available
Finances and disclosures
- Price:$640,000
- Price per sq. ft.:$111.58
- Tax amount:$8,073 (2024)
New listings near 3041 Cadbury Trail
- Coming Soon
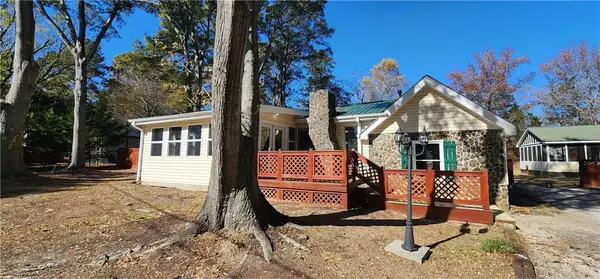 $330,000Coming Soon4 beds 4 baths
$330,000Coming Soon4 beds 4 baths3177 Richards Drive, Snellville, GA 30039
MLS# 7683865Listed by: KELLER WILLIAMS REALTY CHATTAHOOCHEE NORTH, LLC - New
 $335,000Active3 beds 2 baths
$335,000Active3 beds 2 baths1928 Walden Park Drive, Snellville, GA 30078
MLS# 7683855Listed by: ORCHARD BROKERAGE LLC - New
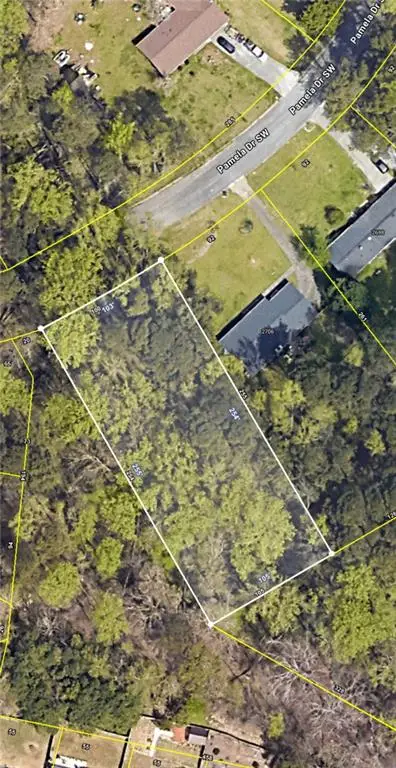 $31,000Active0.59 Acres
$31,000Active0.59 Acres0 Pamela, Snellville, GA 30078
MLS# 7683830Listed by: KELLER WILLIAMS REALTY ATL PART - New
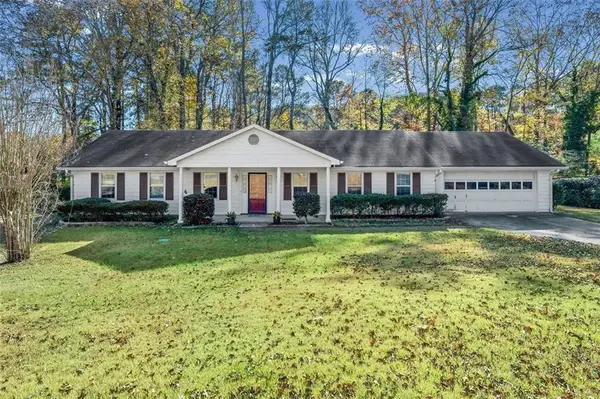 $345,000Active3 beds 2 baths1,954 sq. ft.
$345,000Active3 beds 2 baths1,954 sq. ft.2005 Highriggs Lane, Snellville, GA 30078
MLS# 7682505Listed by: REAL BROKER, LLC. - New
 $589,000Active4 beds 3 baths2,996 sq. ft.
$589,000Active4 beds 3 baths2,996 sq. ft.2034 Britt Drive, Snellville, GA 30078
MLS# 7683312Listed by: BEST REALTY SPECIALISTS, INC. - New
 $275,000Active3 beds 3 baths
$275,000Active3 beds 3 baths4424 Joseph Drive, Snellville, GA 30039
MLS# 10645861Listed by: Century 21 Results - New
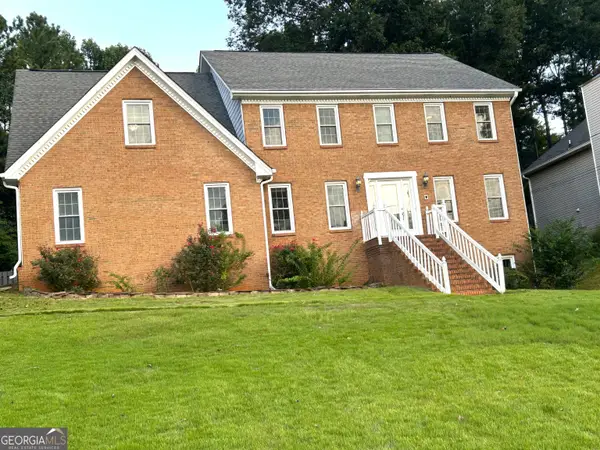 $495,000Active6 beds 3 baths2,994 sq. ft.
$495,000Active6 beds 3 baths2,994 sq. ft.4040 Camaron Way, Snellville, GA 30039
MLS# 10645683Listed by: Pen Real Estate Corp - New
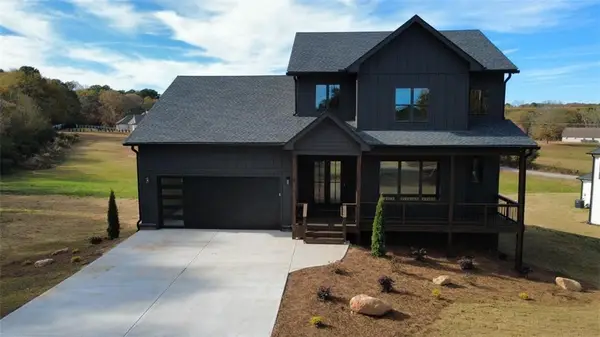 $599,000Active4 beds 3 baths2,826 sq. ft.
$599,000Active4 beds 3 baths2,826 sq. ft.4325 Haynes Circle, Snellville, GA 30039
MLS# 7682822Listed by: VIRTUAL PROPERTIES REALTY.COM - New
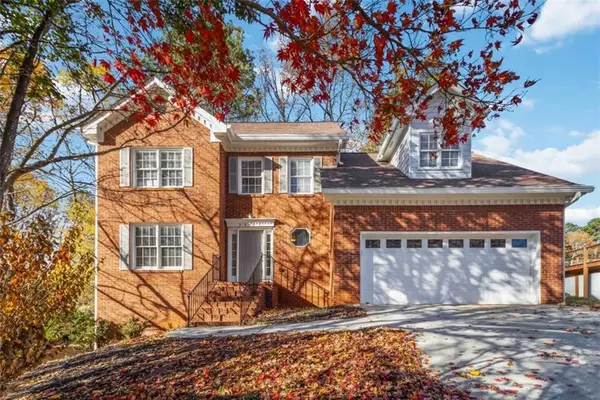 $379,900Active4 beds 3 baths1,997 sq. ft.
$379,900Active4 beds 3 baths1,997 sq. ft.3477 Chinaberry Lane, Snellville, GA 30039
MLS# 7682835Listed by: KELLER WILLIAMS PREMIER - New
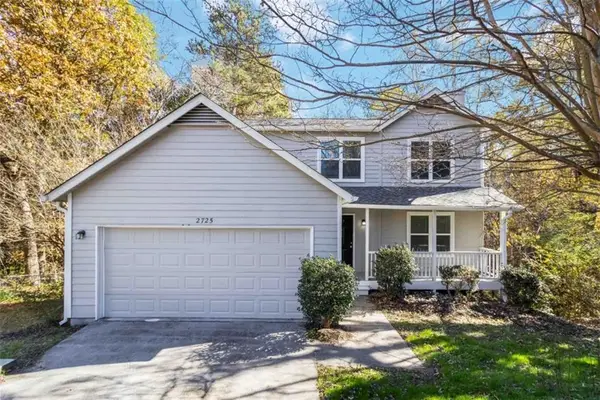 $339,900Active3 beds 2 baths1,768 sq. ft.
$339,900Active3 beds 2 baths1,768 sq. ft.2725 Wildflower Lane, Snellville, GA 30039
MLS# 7682815Listed by: KELLER WILLIAMS PREMIER
