3041 Cadbury Trail, Snellville, GA 30039
Local realty services provided by:ERA Hirsch Real Estate Team
3041 Cadbury Trail,Snellville, GA 30039
$640,000
- 7 Beds
- 5 Baths
- 4,795 sq. ft.
- Single family
- Pending
Listed by: margie yondorf
Office: atlanta intown real estate
MLS#:10606917
Source:METROMLS
Price summary
- Price:$640,000
- Price per sq. ft.:$133.47
- Monthly HOA dues:$26.67
About this home
Words can't do justice to nearly 4,800 square feet of living space with seven true bedrooms, five full baths, and a jaw-dropping stacked-stone fireplace soaring in a cathedral-ceiling great room. So here are the essentials, while the photos, video, and 3D tour speak for themselves: a new roof was added in 2017; all 52 windows replaced with solar-zoned glass, half screens, and lifetime warranty; the primary walk-in closet reimagined with a California Closet system in 2017; a new irrigation panel in 2022; and a whole-house smart system powered by an Alexa Hub. Fall in love with the dream kitchen and expanded main-level deck with terrace-level patio below. Entertain year-round in the finished basement complete with wet bar, second refrigerator, pool table area, media zone with built-ins for even the largest TV, and a separate entry perfect for multi-generational living, teen suite, or au pair/nanny apartment. Don't miss the Murphy bookcase concealing hidden storage and exterior access. And for a dash of early millennium charm, you'll find a working Classic built-in intercom and built-in speakers; layered lighting in nearly every room, and even a whimsical train-on-track circling above the pool table lounge. Now, without further delay, start swiping through the incredible photos and video tour-because this home is truly best experienced in pictures.
Contact an agent
Home facts
- Year built:2004
- Listing ID #:10606917
- Updated:November 20, 2025 at 11:36 AM
Rooms and interior
- Bedrooms:7
- Total bathrooms:5
- Full bathrooms:5
- Living area:4,795 sq. ft.
Heating and cooling
- Cooling:Ceiling Fan(s), Central Air, Gas
- Heating:Forced Air, Natural Gas
Structure and exterior
- Roof:Composition
- Year built:2004
- Building area:4,795 sq. ft.
- Lot area:0.48 Acres
Schools
- High school:Shiloh
- Middle school:Shiloh
- Elementary school:Shiloh
Utilities
- Water:Public, Water Available
- Sewer:Public Sewer, Sewer Available
Finances and disclosures
- Price:$640,000
- Price per sq. ft.:$133.47
- Tax amount:$8,073 (2024)
New listings near 3041 Cadbury Trail
- Coming Soon
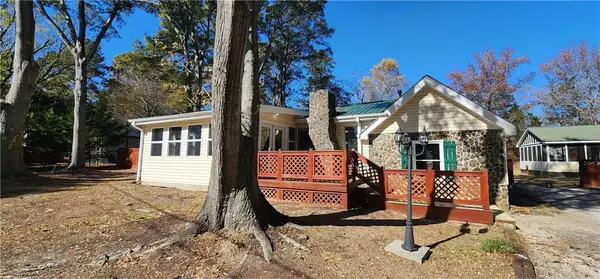 $330,000Coming Soon4 beds 4 baths
$330,000Coming Soon4 beds 4 baths3177 Richards Drive, Snellville, GA 30039
MLS# 7683865Listed by: KELLER WILLIAMS REALTY CHATTAHOOCHEE NORTH, LLC - New
 $335,000Active3 beds 2 baths
$335,000Active3 beds 2 baths1928 Walden Park Drive, Snellville, GA 30078
MLS# 7683855Listed by: ORCHARD BROKERAGE LLC - New
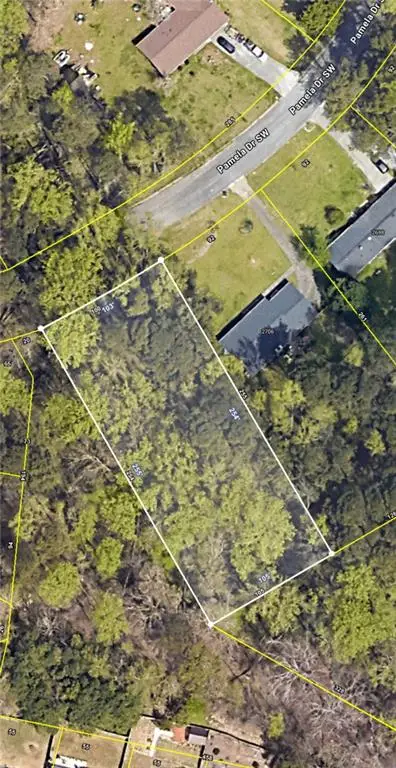 $31,000Active0.59 Acres
$31,000Active0.59 Acres0 Pamela, Snellville, GA 30078
MLS# 7683830Listed by: KELLER WILLIAMS REALTY ATL PART - New
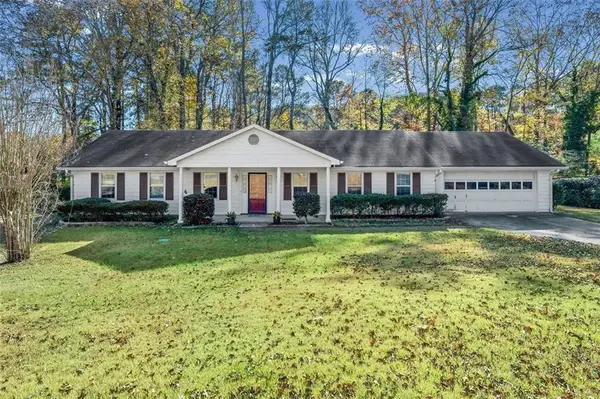 $345,000Active3 beds 2 baths1,954 sq. ft.
$345,000Active3 beds 2 baths1,954 sq. ft.2005 Highriggs Lane, Snellville, GA 30078
MLS# 7682505Listed by: REAL BROKER, LLC. - New
 $589,000Active4 beds 3 baths2,996 sq. ft.
$589,000Active4 beds 3 baths2,996 sq. ft.2034 Britt Drive, Snellville, GA 30078
MLS# 7683312Listed by: BEST REALTY SPECIALISTS, INC. - New
 $275,000Active3 beds 3 baths
$275,000Active3 beds 3 baths4424 Joseph Drive, Snellville, GA 30039
MLS# 10645861Listed by: Century 21 Results - New
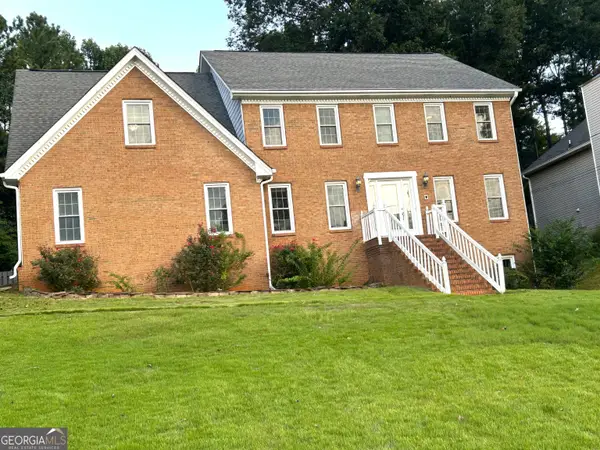 $495,000Active6 beds 3 baths2,994 sq. ft.
$495,000Active6 beds 3 baths2,994 sq. ft.4040 Camaron Way, Snellville, GA 30039
MLS# 10645683Listed by: Pen Real Estate Corp - New
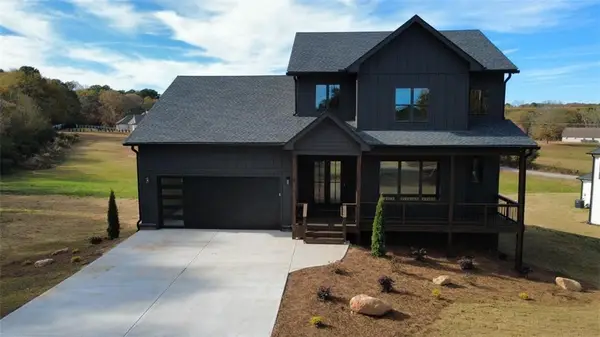 $599,000Active4 beds 3 baths2,826 sq. ft.
$599,000Active4 beds 3 baths2,826 sq. ft.4325 Haynes Circle, Snellville, GA 30039
MLS# 7682822Listed by: VIRTUAL PROPERTIES REALTY.COM - New
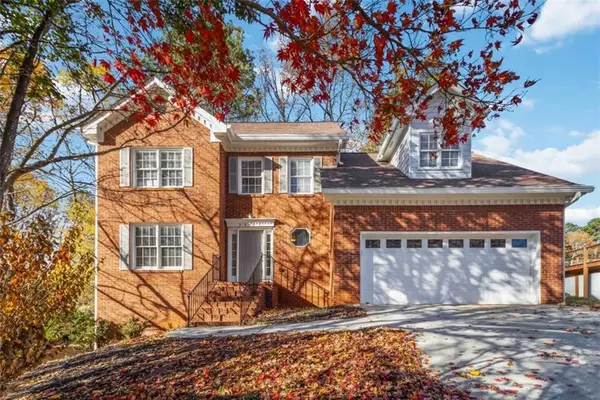 $379,900Active4 beds 3 baths1,997 sq. ft.
$379,900Active4 beds 3 baths1,997 sq. ft.3477 Chinaberry Lane, Snellville, GA 30039
MLS# 7682835Listed by: KELLER WILLIAMS PREMIER - New
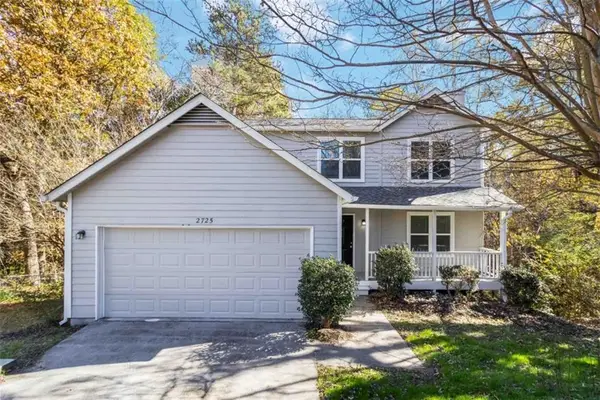 $339,900Active3 beds 2 baths1,768 sq. ft.
$339,900Active3 beds 2 baths1,768 sq. ft.2725 Wildflower Lane, Snellville, GA 30039
MLS# 7682815Listed by: KELLER WILLIAMS PREMIER
