3052 Glynn Mill Drive, Snellville, GA 30039
Local realty services provided by:ERA Hirsch Real Estate Team
Listed by:ria shannon
Office:orchard brokerage, llc
MLS#:10604172
Source:METROMLS
Price summary
- Price:$350,000
About this home
Ideally located just minutes from Highway 78, Scenic Highway, and Stone Mountain Park, this spacious 4-bedroom, 2.5-bathroom home blends comfort and potential in a prime location. Inside, the main level features a cozy living room with a fireplace, a separate dining room, and a kitchen equipped with BRAND NEW APPLIANCES AND FRESH NEW PAINT. Outside enjoy a back deck, perfect for relaxing or entertaining and a large backyard. Upstairs, the primary ensuite offers a soaking tub, separate shower, and ample closet space. All bedrooms are generously sized to suit a variety of needs. The unfinished basement-with both interior and exterior access-presents a fantastic opportunity to add value and customize to your lifestyle. Don't miss your chance to own a home with space, charm, and future potential in a sought-after location. Discounted rate options and no lender fee future refinancing may be available for qualified buyers of this home.
Contact an agent
Home facts
- Year built:1987
- Listing ID #:10604172
- Updated:September 28, 2025 at 10:47 AM
Rooms and interior
- Bedrooms:4
- Total bathrooms:3
- Full bathrooms:2
- Half bathrooms:1
Heating and cooling
- Cooling:Ceiling Fan(s), Central Air, Electric, Zoned
- Heating:Central, Forced Air, Natural Gas, Zoned
Structure and exterior
- Roof:Composition
- Year built:1987
- Lot area:0.52 Acres
Schools
- High school:Shiloh
- Middle school:Shiloh
- Elementary school:Centerville
Utilities
- Water:Public, Water Available
- Sewer:Public Sewer, Sewer Available
Finances and disclosures
- Price:$350,000
- Tax amount:$3,506 (2024)
New listings near 3052 Glynn Mill Drive
- New
 $385,000Active4 beds 3 baths2,352 sq. ft.
$385,000Active4 beds 3 baths2,352 sq. ft.3276 Pate Creek View, Snellville, GA 30078
MLS# 7656537Listed by: VIRTUAL PROPERTIES REALTY. BIZ - New
 $758,380Active5 beds 5 baths3,190 sq. ft.
$758,380Active5 beds 5 baths3,190 sq. ft.1953 Watson Park Drive, Snellville, GA 30078
MLS# 7656458Listed by: TAYLOR MORRISON REALTY OF GEORGIA, INC. - New
 $772,420Active5 beds 5 baths3,761 sq. ft.
$772,420Active5 beds 5 baths3,761 sq. ft.2842 Ally Carol Place, Snellville, GA 30078
MLS# 7656265Listed by: TAYLOR MORRISON REALTY OF GEORGIA, INC. - New
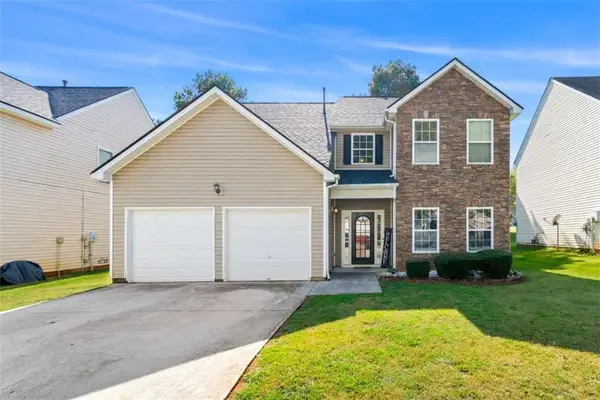 $350,000Active4 beds 3 baths2,326 sq. ft.
$350,000Active4 beds 3 baths2,326 sq. ft.3892 Rosebud Park Drive, Snellville, GA 30039
MLS# 7656016Listed by: HOMESMART - New
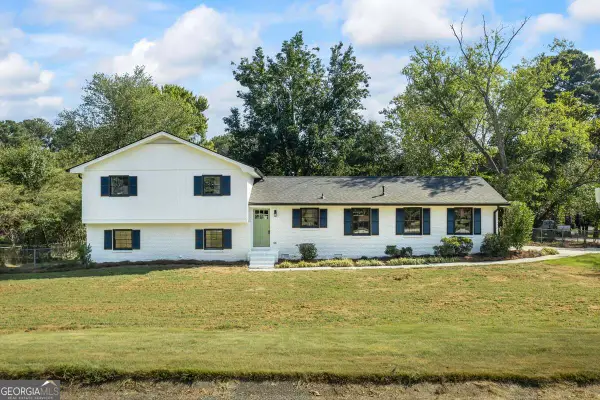 $379,900Active3 beds 2 baths2,393 sq. ft.
$379,900Active3 beds 2 baths2,393 sq. ft.2826 Alamo Place, Snellville, GA 30078
MLS# 10612814Listed by: Summit Realty Group - Open Sun, 2 to 4pmNew
 $325,000Active4 beds 3 baths2,250 sq. ft.
$325,000Active4 beds 3 baths2,250 sq. ft.5070 Bridle Point Parkway, Snellville, GA 30039
MLS# 7655541Listed by: KELLER WILLIAMS REALTY ATLANTA PARTNERS - New
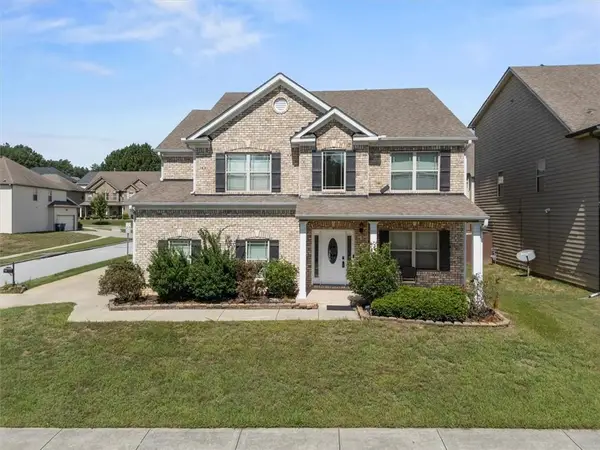 $550,000Active5 beds 3 baths3,201 sq. ft.
$550,000Active5 beds 3 baths3,201 sq. ft.3819 Maiden Fern Lane, Snellville, GA 30039
MLS# 7654163Listed by: NORLUXE REALTY ATLANTA - New
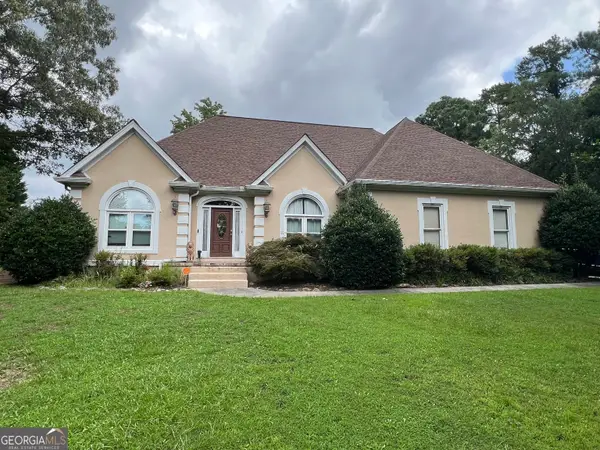 $429,900Active5 beds 4 baths3,088 sq. ft.
$429,900Active5 beds 4 baths3,088 sq. ft.3582 Galdway Drive, Snellville, GA 30039
MLS# 10603028Listed by: Dream Realty Inc. - New
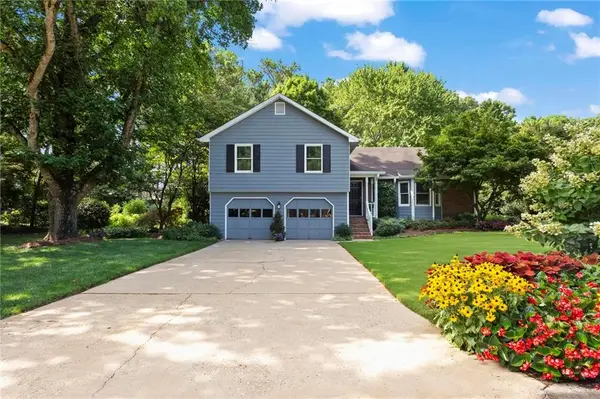 $325,000Active3 beds 2 baths1,891 sq. ft.
$325,000Active3 beds 2 baths1,891 sq. ft.1590 Willow Bend Way, Snellville, GA 30078
MLS# 7654513Listed by: ANSLEY REAL ESTATE | CHRISTIE'S INTERNATIONAL REAL ESTATE - New
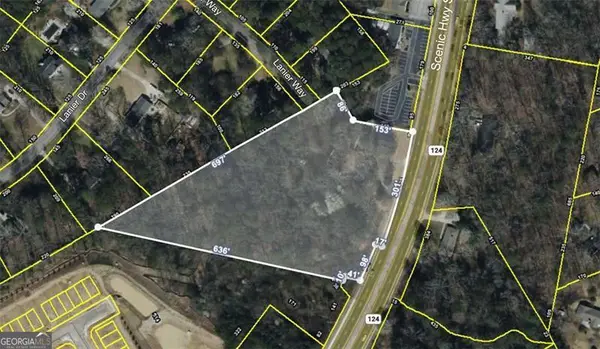 $420,000Active5.14 Acres
$420,000Active5.14 Acres2429 Scenic Highway, Snellville, GA 30078
MLS# 10612387Listed by: Keller Williams Premier
