3462 Johnson Drive, Snellville, GA 30039
Local realty services provided by:ERA Towne Square Realty, Inc.
3462 Johnson Drive,Snellville, GA 30039
$749,900
- 5 Beds
- 5 Baths
- 3,327 sq. ft.
- Single family
- Active
Listed by: alicia farahRoxy Farah, artluxehomes@gmail.com
Office: berkshire hathaway homeservices georgia properties
MLS#:10606713
Source:METROMLS
Price summary
- Price:$749,900
- Price per sq. ft.:$225.4
About this home
New Construction "Modern Elegance Meets Southern Charm" 3462 Johnson Drive, Snellville, GA 30039. Introducing a Rare Opportunity to Own a Newly Constructed Masterpiece in the Heart of Snellville-Crafted from the Acclaimed Poplar View plan. Nestled on a Generous 1.24-acre Homesite,This Residence blends Timeless Architecture with Contemporary Sophistication, Offering over 3000+ square feet of Refined Living Space. Step into a Grand Foyer that opens to Soaring Ceilings, Expansive Windows, and a Seamless flow of natural light. The Open-Concept Great Room features a statement Fireplace and Custom millwork, while the Gourmet Kitchen boasts Quartz Countertops, Designer Cabinetry, and a Walk-in pantry fit for a Chef. Primary Suite is a Sanctuary of Tranquility, Complete with a Spa-Inspired Bath and Oversized Walk-in Closet. Discover Spacious secondary bedrooms, A Versatile Loft, and Elevated Finishes Throughout. Outdoor living is Reimagined with a Covered Patio Overlooking lush grounds so Perfect for entertaining or quiet evenings Under the Georgia sky. Located minutes from Top-rated Schools, Parks, and Boutique Shopping, This Home offers the Perfect balance of Privacy and Convenience. No HOA. Completion Fall 2025. -Art Luxe Collection-
Contact an agent
Home facts
- Year built:2025
- Listing ID #:10606713
- Updated:January 08, 2026 at 11:45 AM
Rooms and interior
- Bedrooms:5
- Total bathrooms:5
- Full bathrooms:4
- Half bathrooms:1
- Living area:3,327 sq. ft.
Heating and cooling
- Cooling:Ceiling Fan(s), Central Air, Dual, Electric, Whole House Fan
- Heating:Central, Forced Air
Structure and exterior
- Roof:Composition
- Year built:2025
- Building area:3,327 sq. ft.
- Lot area:1.24 Acres
Schools
- High school:Shiloh
- Middle school:Shiloh
- Elementary school:Partee
Utilities
- Water:Public
- Sewer:Public Sewer
Finances and disclosures
- Price:$749,900
- Price per sq. ft.:$225.4
- Tax amount:$4,500 (2024)
New listings near 3462 Johnson Drive
- New
 $375,000Active3 beds 3 baths2,167 sq. ft.
$375,000Active3 beds 3 baths2,167 sq. ft.1790 Hickory Station Circle, Snellville, GA 30078
MLS# 7700190Listed by: HEARTLAND REAL ESTATE, LLC - Coming Soon
 $400,000Coming Soon4 beds 3 baths
$400,000Coming Soon4 beds 3 baths2690 Hill Gate Court, Snellville, GA 30039
MLS# 7700519Listed by: KELLER WILLIAMS REALTY CHATTAHOOCHEE NORTH, LLC - New
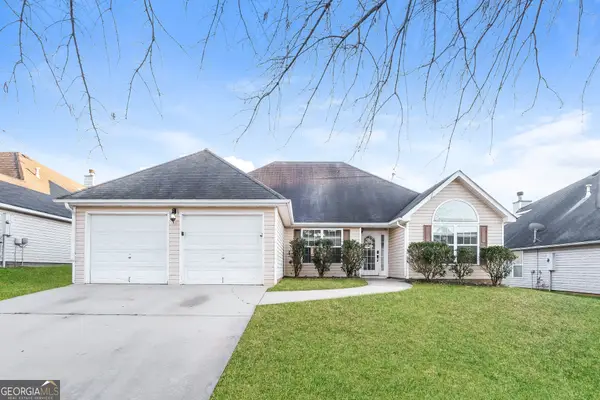 $330,000Active4 beds 3 baths2,069 sq. ft.
$330,000Active4 beds 3 baths2,069 sq. ft.4309 Persian Court, Snellville, GA 30039
MLS# 10667518Listed by: EveryState - New
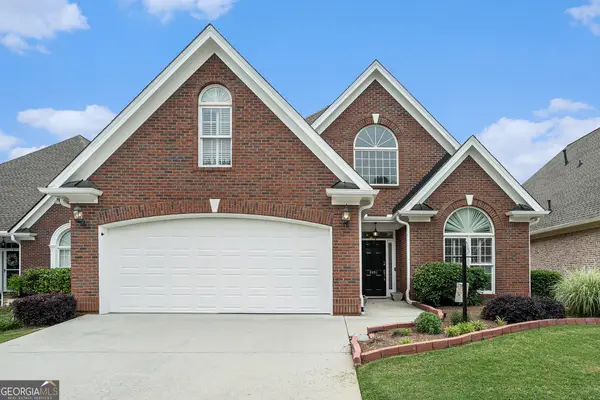 $456,000Active3 beds 2 baths2,705 sq. ft.
$456,000Active3 beds 2 baths2,705 sq. ft.2050 Woodberry Run Drive, Snellville, GA 30078
MLS# 10667135Listed by: Coldwell Banker Realty  $425,000Active4 beds 2 baths2,080 sq. ft.
$425,000Active4 beds 2 baths2,080 sq. ft.2055 Oak Road, Snellville, GA 30078
MLS# 7689533Listed by: EXP REALTY, LLC.- New
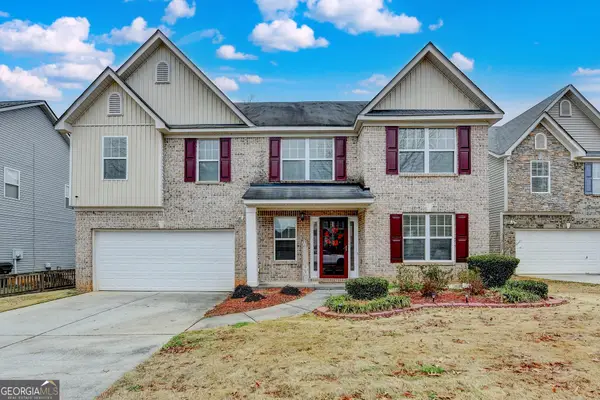 $355,000Active4 beds 3 baths3,002 sq. ft.
$355,000Active4 beds 3 baths3,002 sq. ft.3495 Grand Manor Trail, Snellville, GA 30039
MLS# 10666811Listed by: Keller Williams Rlty First Atl - New
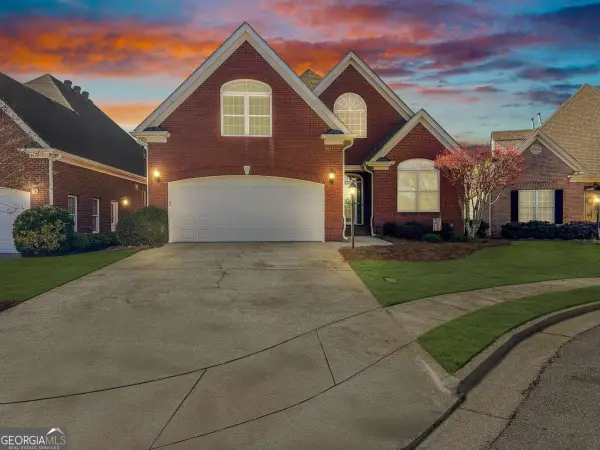 $649,000Active4 beds 4 baths
$649,000Active4 beds 4 baths1773 Glenwood Way, Snellville, GA 30078
MLS# 10666032Listed by: Fathom Realty GA, LLC - New
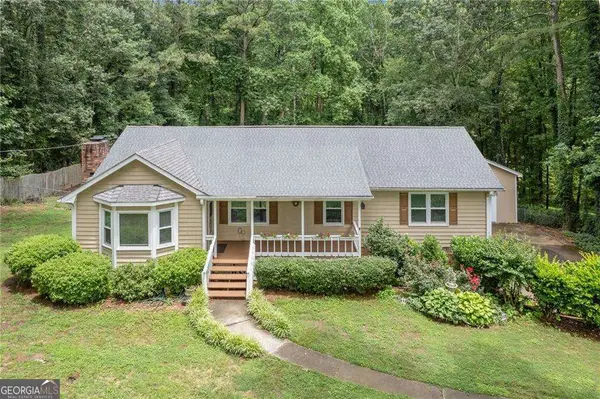 $449,999Active4 beds 3 baths1,997 sq. ft.
$449,999Active4 beds 3 baths1,997 sq. ft.1904 Britt Drive, Snellville, GA 30078
MLS# 10666012Listed by: Compass 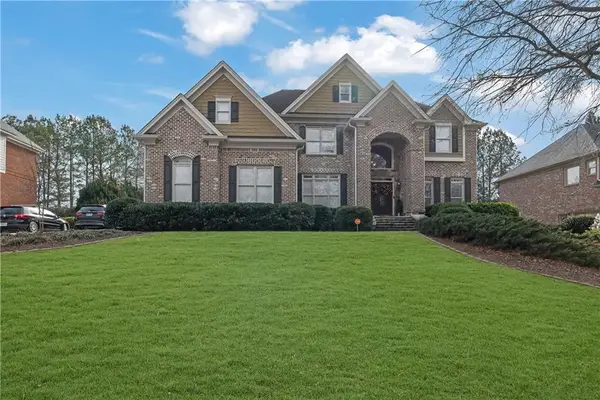 $429,000Pending6 beds 5 baths5,821 sq. ft.
$429,000Pending6 beds 5 baths5,821 sq. ft.2086 Chambord Way, Snellville, GA 30078
MLS# 7699240Listed by: THE ATLANTA KEY FIRM, LLC- New
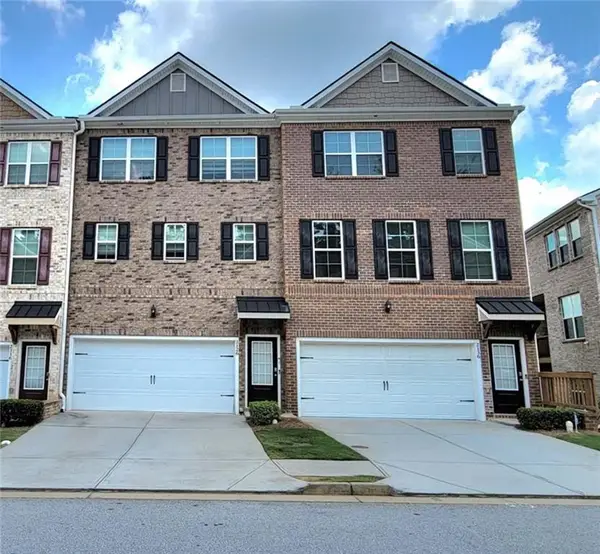 $385,000Active4 beds 4 baths2,400 sq. ft.
$385,000Active4 beds 4 baths2,400 sq. ft.2136 Post Grove Road, Snellville, GA 30078
MLS# 7699186Listed by: HOMECRAFT REALTY, INC.
