4262 Mountain Glen Trace, Snellville, GA 30039
Local realty services provided by:ERA Hirsch Real Estate Team
4262 Mountain Glen Trace,Snellville, GA 30039
$350,000
- 4 Beds
- 2 Baths
- 2,110 sq. ft.
- Single family
- Active
Listed by: alicia strickland
Office: re/max legends
MLS#:10601469
Source:METROMLS
Price summary
- Price:$350,000
- Price per sq. ft.:$165.88
About this home
Welcome to your private retreat in the heart of Snellville! This charming 4-bedroom, 2-bathroom split-level home offers the perfect blend of comfort, space, and outdoor living. Step inside to a bright and inviting layout featuring multiple living areas, ideal for families or entertaining guests. The updated kitchen provides plenty of cabinet space and opens to the dining area for easy flow. Downstairs, you'll find a cozy bonus living space perfect for a media room, home office, or playroom with an additional bedroom. All four bedrooms offer great space and natural light, with two full bathrooms to accommodate the whole household. The true highlight of this home is the beautiful inground pool and fully fenced backyard your own personal oasis for summer fun, weekend BBQs, or relaxing evenings under the stars. Located in a quiet neighborhood with convenient access to schools, shopping, and parks, this home checks all the boxes! Don't miss this rare opportunity schedule your showing today!
Contact an agent
Home facts
- Year built:1981
- Listing ID #:10601469
- Updated:November 20, 2025 at 12:32 PM
Rooms and interior
- Bedrooms:4
- Total bathrooms:2
- Full bathrooms:2
- Living area:2,110 sq. ft.
Heating and cooling
- Cooling:Ceiling Fan(s), Central Air
- Heating:Central
Structure and exterior
- Roof:Composition
- Year built:1981
- Building area:2,110 sq. ft.
- Lot area:0.41 Acres
Schools
- High school:Shiloh
- Middle school:Shiloh
- Elementary school:Partee
Utilities
- Water:Public
- Sewer:Septic Tank
Finances and disclosures
- Price:$350,000
- Price per sq. ft.:$165.88
- Tax amount:$3,499 (2024)
New listings near 4262 Mountain Glen Trace
- Coming Soon
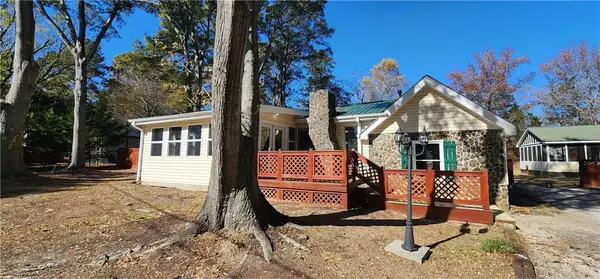 $330,000Coming Soon4 beds 4 baths
$330,000Coming Soon4 beds 4 baths3177 Richards Drive, Snellville, GA 30039
MLS# 7683865Listed by: KELLER WILLIAMS REALTY CHATTAHOOCHEE NORTH, LLC - New
 $335,000Active3 beds 2 baths
$335,000Active3 beds 2 baths1928 Walden Park Drive, Snellville, GA 30078
MLS# 7683855Listed by: ORCHARD BROKERAGE LLC - New
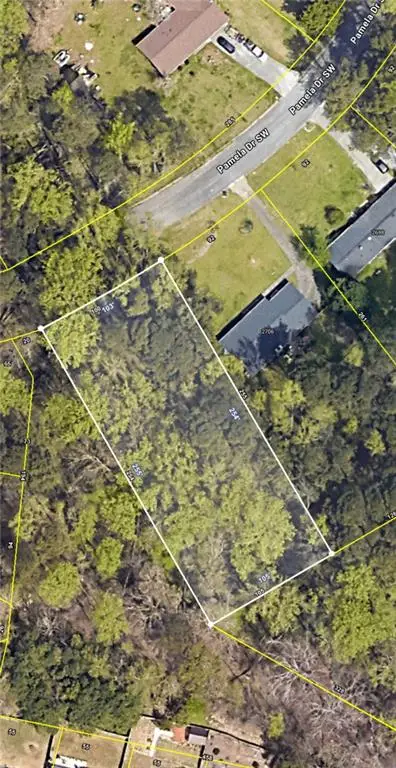 $31,000Active0.59 Acres
$31,000Active0.59 Acres0 Pamela, Snellville, GA 30078
MLS# 7683830Listed by: KELLER WILLIAMS REALTY ATL PART - New
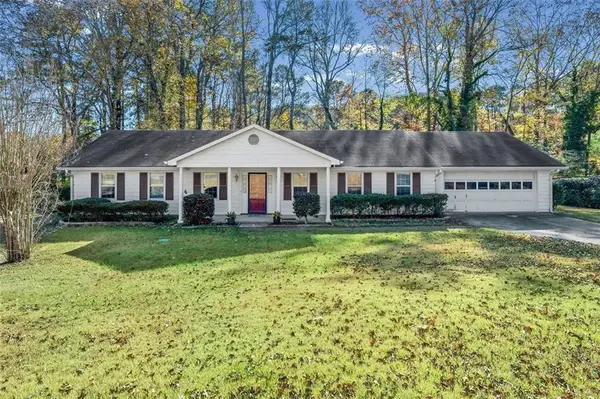 $345,000Active3 beds 2 baths1,954 sq. ft.
$345,000Active3 beds 2 baths1,954 sq. ft.2005 Highriggs Lane, Snellville, GA 30078
MLS# 7682505Listed by: REAL BROKER, LLC. - New
 $589,000Active4 beds 3 baths2,996 sq. ft.
$589,000Active4 beds 3 baths2,996 sq. ft.2034 Britt Drive, Snellville, GA 30078
MLS# 7683312Listed by: BEST REALTY SPECIALISTS, INC. - New
 $275,000Active3 beds 3 baths
$275,000Active3 beds 3 baths4424 Joseph Drive, Snellville, GA 30039
MLS# 10645861Listed by: Century 21 Results - New
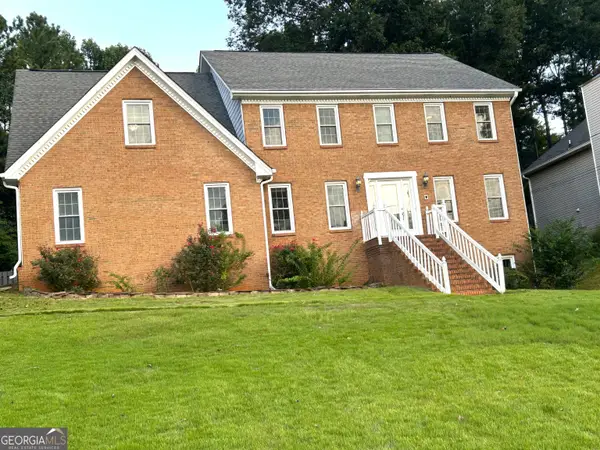 $495,000Active6 beds 3 baths2,994 sq. ft.
$495,000Active6 beds 3 baths2,994 sq. ft.4040 Camaron Way, Snellville, GA 30039
MLS# 10645683Listed by: Pen Real Estate Corp - New
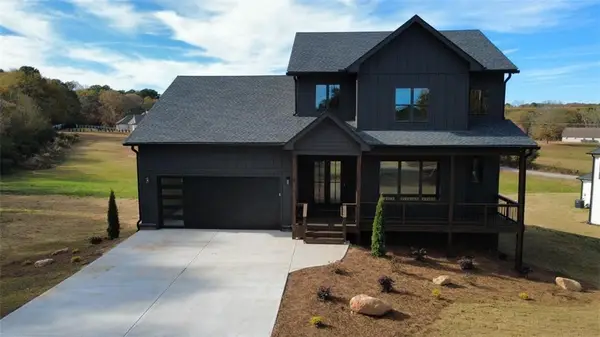 $599,000Active4 beds 3 baths2,826 sq. ft.
$599,000Active4 beds 3 baths2,826 sq. ft.4325 Haynes Circle, Snellville, GA 30039
MLS# 7682822Listed by: VIRTUAL PROPERTIES REALTY.COM - New
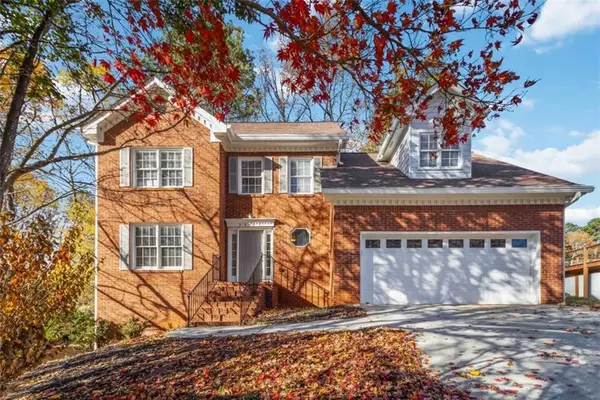 $379,900Active4 beds 3 baths1,997 sq. ft.
$379,900Active4 beds 3 baths1,997 sq. ft.3477 Chinaberry Lane, Snellville, GA 30039
MLS# 7682835Listed by: KELLER WILLIAMS PREMIER - New
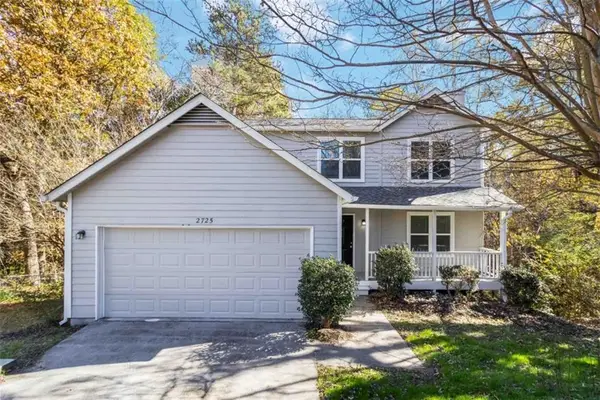 $339,900Active3 beds 2 baths1,768 sq. ft.
$339,900Active3 beds 2 baths1,768 sq. ft.2725 Wildflower Lane, Snellville, GA 30039
MLS# 7682815Listed by: KELLER WILLIAMS PREMIER
