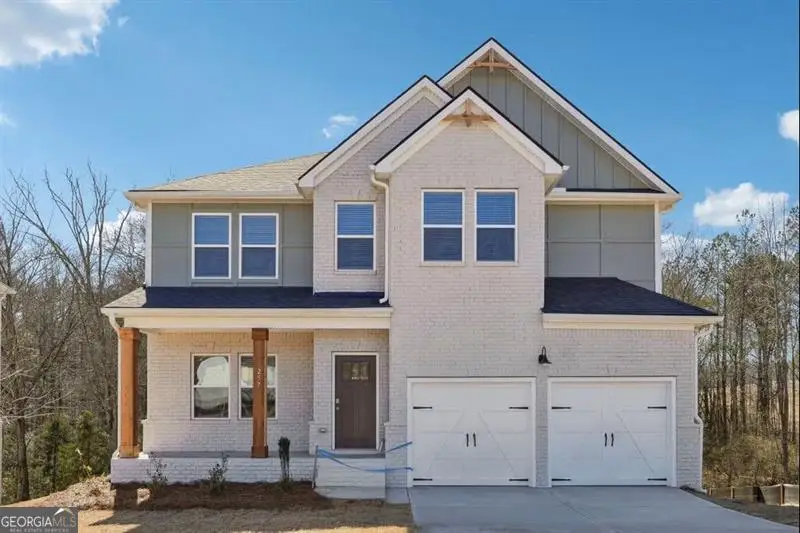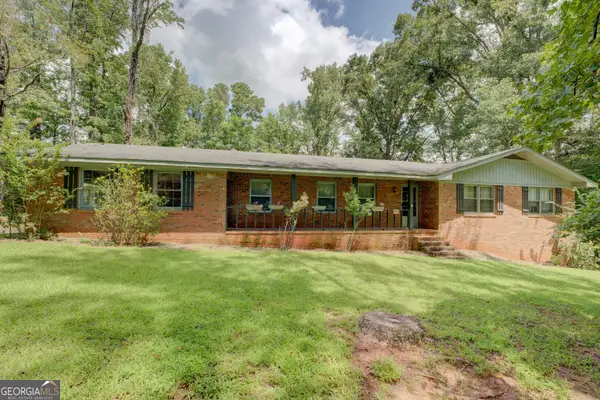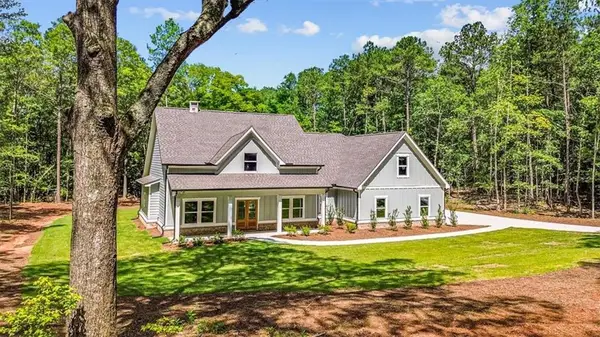257 Orwell Drive Lot 48 #48, Social Circle, GA 30025
Local realty services provided by:ERA Towne Square Realty, Inc.



257 Orwell Drive Lot 48 #48,Social Circle, GA 30025
$429,990
- 4 Beds
- 3 Baths
- 2,685 sq. ft.
- Single family
- Active
Listed by:neva ferrell
Office:liberty realty professionals
MLS#:10548940
Source:METROMLS
Price summary
- Price:$429,990
- Price per sq. ft.:$160.15
- Monthly HOA dues:$58.33
About this home
Fall in love with this stunning Sinclair floor plan on a spacious basement lot. As you enter, you're welcomed by a versatile flex space to your left-perfect for a home office or formal dining room. The chef-inspired kitchen is a true centerpiece, featuring a double oven, oversized island with bar seating, a convenient cup-wash station, and a sleek single-basin sink. The open-concept layout flows effortlessly into the living area, where a modern recessed fireplace adds warmth and style-ideal for entertaining guests or cozy evenings in. Upstairs, the primary suite is a true retreat. The spa-like bathroom showcases a freestanding soaking tub, floor-to-ceiling tiled walk-in shower, LED mirror, bidet, and an expansive walk-in closet that's sure to impress. The spacious loft is perfect for movie nights, a playroom, or a quiet reading nook-whatever suits your lifestyle. Don't miss your chance to call Conner Springs home! Future amenities will include two pickleball courts, a swimming pool, and a playground-perfect for family fun and an active lifestyle.
Contact an agent
Home facts
- Year built:2025
- Listing Id #:10548940
- Updated:August 16, 2025 at 10:36 AM
Rooms and interior
- Bedrooms:4
- Total bathrooms:3
- Full bathrooms:2
- Half bathrooms:1
- Living area:2,685 sq. ft.
Heating and cooling
- Cooling:Ceiling Fan(s), Central Air
- Heating:Central, Electric, Natural Gas
Structure and exterior
- Roof:Composition
- Year built:2025
- Building area:2,685 sq. ft.
- Lot area:0.23 Acres
Schools
- High school:Social Circle
- Middle school:Social Circle
- Elementary school:Social Circle Primary/Elementa
Utilities
- Water:Public, Water Available
- Sewer:Public Sewer
Finances and disclosures
- Price:$429,990
- Price per sq. ft.:$160.15
- Tax amount:$1 (2024)
New listings near 257 Orwell Drive Lot 48 #48
- New
 $649,000Active5 beds 4 baths
$649,000Active5 beds 4 baths10 Nicklaus Circle, Social Circle, GA 30025
MLS# 7633330Listed by: JOE STOCKDALE REAL ESTATE, LLC - New
 $559,400Active4 beds 3 baths2,534 sq. ft.
$559,400Active4 beds 3 baths2,534 sq. ft.1056 Riverstone Drive, Social Circle, GA 30025
MLS# 7632844Listed by: NORTHGROUP REAL ESTATE - New
 $265,000Active3 beds 2 baths1,876 sq. ft.
$265,000Active3 beds 2 baths1,876 sq. ft.607 Hinton Road, Social Circle, GA 30025
MLS# 10584359Listed by: RE/MAX Agents Realty - New
 $614,000Active3 beds 3 baths2,400 sq. ft.
$614,000Active3 beds 3 baths2,400 sq. ft.4585 Parkwood Road, Social Circle, GA 30025
MLS# 7630577Listed by: PURSER REALTY, LLC - New
 $700,000Active5 beds 3 baths2,700 sq. ft.
$700,000Active5 beds 3 baths2,700 sq. ft.1626 Social Circle Fairplay Road, Social Circle, GA 30025
MLS# 7629130Listed by: MARK SPAIN REAL ESTATE - New
 $614,000Active4 beds 3 baths2,400 sq. ft.
$614,000Active4 beds 3 baths2,400 sq. ft.4601 Parkwood Road, Social Circle, GA 30025
MLS# 7627958Listed by: PURSER REALTY, LLC  $330,000Active4 beds 2 baths1,728 sq. ft.
$330,000Active4 beds 2 baths1,728 sq. ft.365 Hinton Road, Social Circle, GA 30025
MLS# 7626577Listed by: AMERICAN REALTY PROFESSIONALS OF GEORGIA, LLC. $379,000Pending2 beds 2 baths1,200 sq. ft.
$379,000Pending2 beds 2 baths1,200 sq. ft.247 Highway 11, Social Circle, GA 30025
MLS# 7626578Listed by: THE HOMESTORE, LLC. $150,000Active5.42 Acres
$150,000Active5.42 Acres145 Fiddle Creek #12, Social Circle, GA 30025
MLS# 10576640Listed by: Coldwell Banker Kinard Realty $65,000Active1.51 Acres
$65,000Active1.51 Acres100 St Andrews Ct, Social Circle, GA 30025
MLS# 7624775Listed by: VIRTUAL PROPERTIES REALTY.COM
