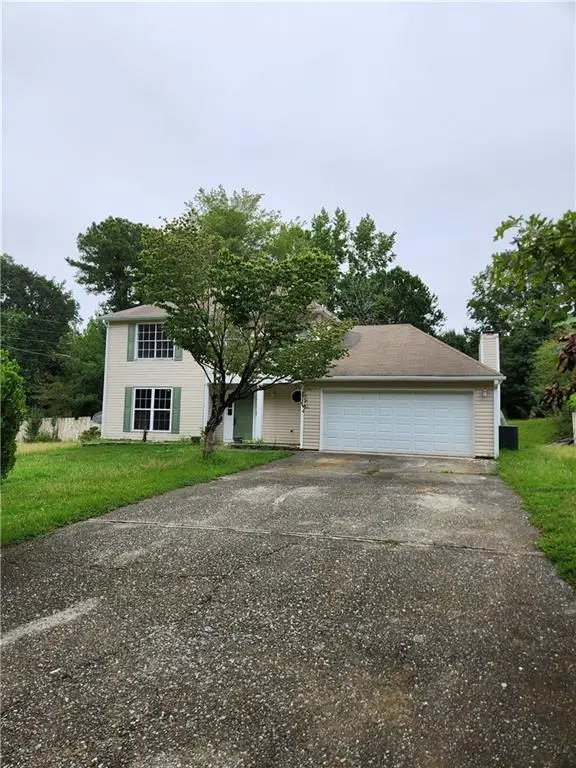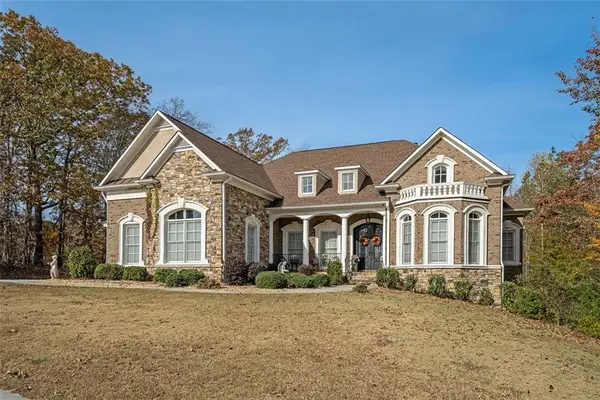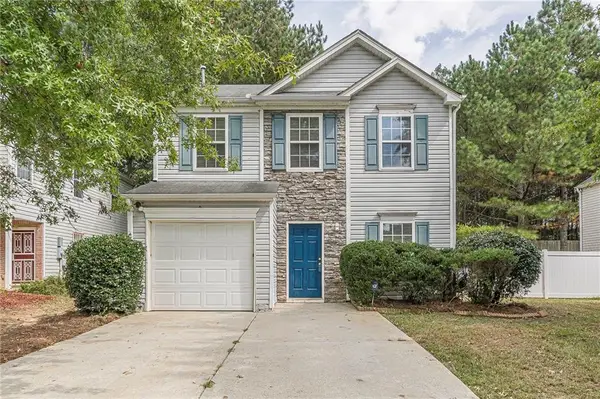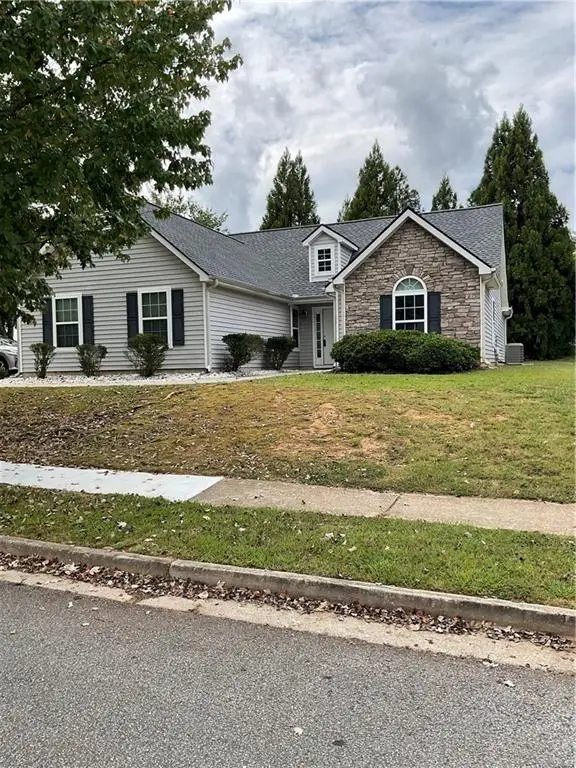2725 Piper Drive, South Fulton, GA 30331
Local realty services provided by:ERA Hirsch Real Estate Team
2725 Piper Drive,South Fulton, GA 30331
$499,000
- 5 Beds
- 5 Baths
- 3,411 sq. ft.
- Single family
- Active
Listed by:aileo karpee8566020639, Karpeeaileo@yahoo.com
Office:real broker llc
MLS#:10557383
Source:METROMLS
Price summary
- Price:$499,000
- Price per sq. ft.:$146.29
- Monthly HOA dues:$50
About this home
Located in the newest phase of Glen at Cascading Palms in South Fulton, this beautifully designed Mansfield floor plan offers comfort, space, and style. Just minutes from Fairburn Road, Camp Creek Parkway, and with easy access to I-20, I-85, and I-285, the location is unbeatable. The main level includes a formal living room and dining room, plus a guest suite with a full bath. The open-concept kitchen features gray cabinets with crown molding, granite countertops, subway tile backsplash, and stainless steel appliances. The kitchen overlooks a sunny dining area and a spacious family room with a corner fireplace. Durable RevWood plank flooring flows throughout the main level. Upstairs, you'll find a large loft, well-sized secondary bedrooms, and a serene primary suite with a double vanity, separate tub and shower, and walk-in closet. This home sits on a level lot in a well-kept sidewalk community-perfect for modern living.
Contact an agent
Home facts
- Year built:2022
- Listing ID #:10557383
- Updated:September 28, 2025 at 09:21 PM
Rooms and interior
- Bedrooms:5
- Total bathrooms:5
- Full bathrooms:4
- Half bathrooms:1
- Living area:3,411 sq. ft.
Heating and cooling
- Cooling:Central Air, Electric
- Heating:Central, Electric, Hot Water
Structure and exterior
- Roof:Composition
- Year built:2022
- Building area:3,411 sq. ft.
- Lot area:0.25 Acres
Schools
- High school:Westlake
- Middle school:Sandtown
- Elementary school:Cliftondale
Utilities
- Water:Public, Water Available
- Sewer:Public Sewer
Finances and disclosures
- Price:$499,000
- Price per sq. ft.:$146.29
- Tax amount:$2,087 (22)
New listings near 2725 Piper Drive
- New
 $250,000Active4 beds 3 baths2,269 sq. ft.
$250,000Active4 beds 3 baths2,269 sq. ft.3065 Keenan Road, Atlanta, GA 30349
MLS# 7656754Listed by: MARK SPAIN REAL ESTATE - New
 $199,000Active5 beds 3 baths2,094 sq. ft.
$199,000Active5 beds 3 baths2,094 sq. ft.2145 Enon Mill Drive Sw, Atlanta, GA 30331
MLS# 7656775Listed by: NEXT RESIDENTIAL REAL ESTATE - New
 $285,000Active3 beds 3 baths2,256 sq. ft.
$285,000Active3 beds 3 baths2,256 sq. ft.2805 Ashley Downs Lane, Atlanta, GA 30349
MLS# 7656733Listed by: PLANTATION REALTY & MANAGEMENT, INC. - New
 $199,000Active5 beds 3 baths4,188 sq. ft.
$199,000Active5 beds 3 baths4,188 sq. ft.2145 Enon Mill Drive Sw, South Fulton, GA 30331
MLS# 10613915Listed by: Next Residential Real Estate - New
 $1,100,000Active7 beds 8 baths4,856 sq. ft.
$1,100,000Active7 beds 8 baths4,856 sq. ft.1059 Concerto Court, Fairburn, GA 30213
MLS# 7656443Listed by: NEXTHOME MATCHMAKERS - New
 $265,000Active3 beds 2 baths1,492 sq. ft.
$265,000Active3 beds 2 baths1,492 sq. ft.4874 Larkspur Lane, South Fulton, GA 30349
MLS# 10613687Listed by: Brokers Network LLC - New
 $259,990Active4 beds 3 baths1,450 sq. ft.
$259,990Active4 beds 3 baths1,450 sq. ft.5850 Sable Glen Road, Atlanta, GA 30349
MLS# 7656419Listed by: EXCALIBUR HOMES, LLC. - New
 $338,000Active5 beds 3 baths2,752 sq. ft.
$338,000Active5 beds 3 baths2,752 sq. ft.170 Windhaven Trail Sw, Atlanta, GA 30331
MLS# 10613626Listed by: RE/MAX Advantage - New
 $255,000Active3 beds 2 baths1,584 sq. ft.
$255,000Active3 beds 2 baths1,584 sq. ft.6590 Kimberly Mill Road, South Fulton, GA 30349
MLS# 10613664Listed by: My Agent Realty - New
 $265,000Active3 beds 2 baths1,492 sq. ft.
$265,000Active3 beds 2 baths1,492 sq. ft.4874 Larkspur Lane, Atlanta, GA 30349
MLS# 7656433Listed by: BROKERS NETWORK, LLC.
