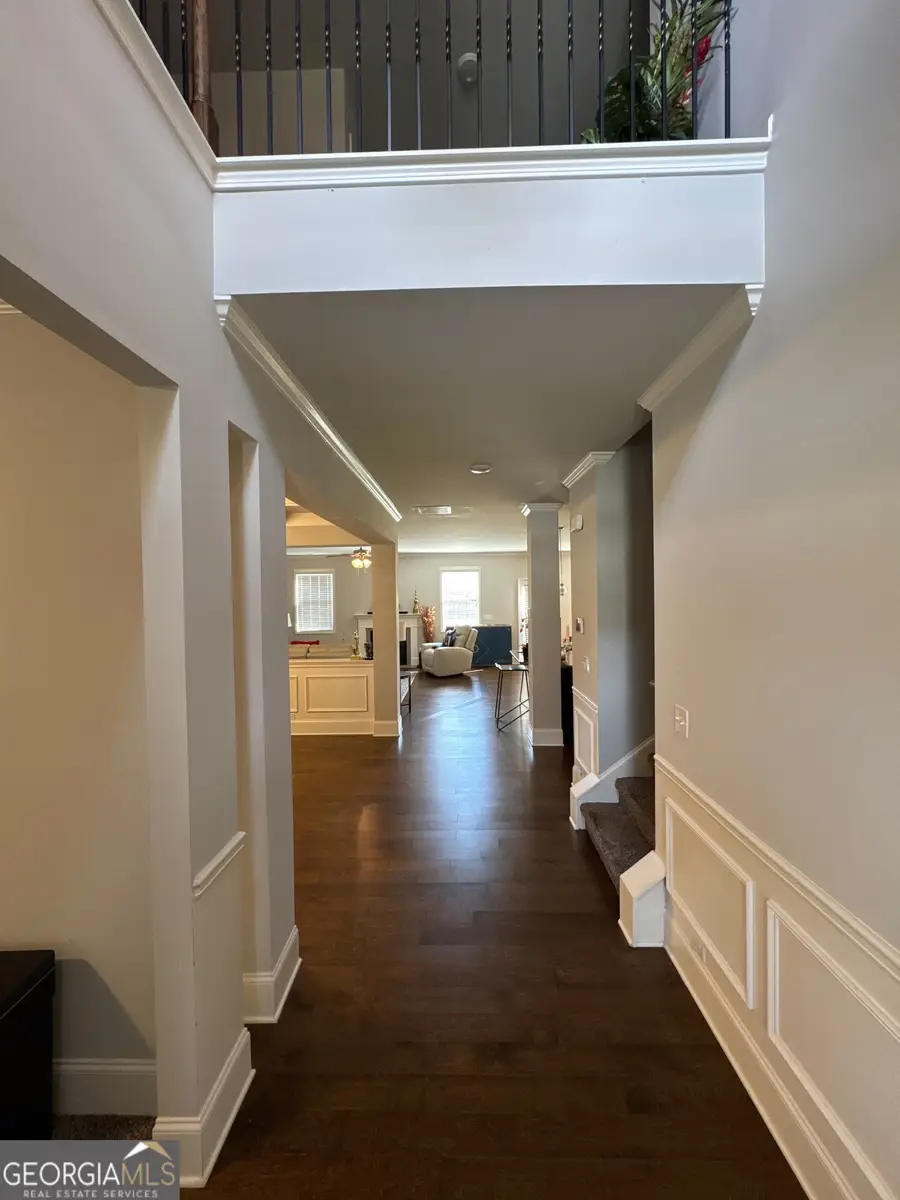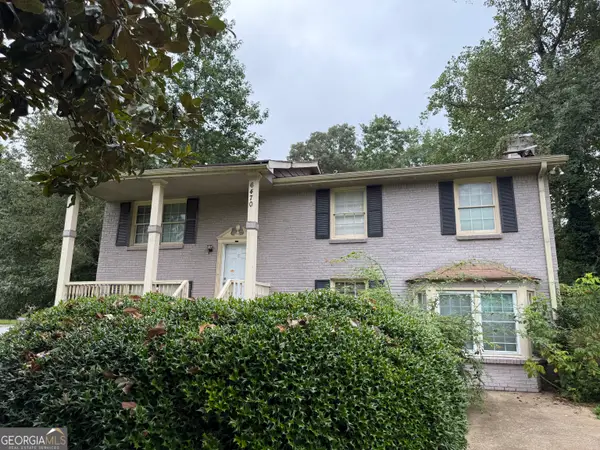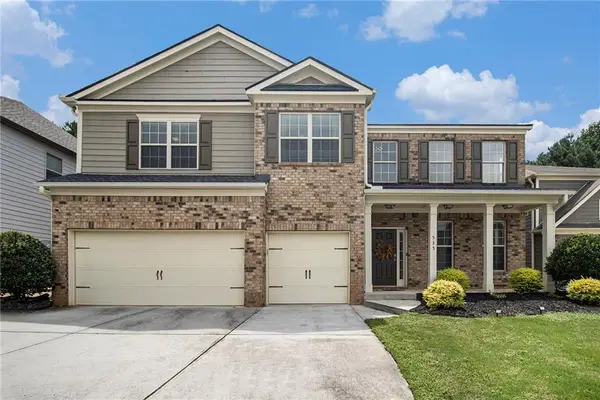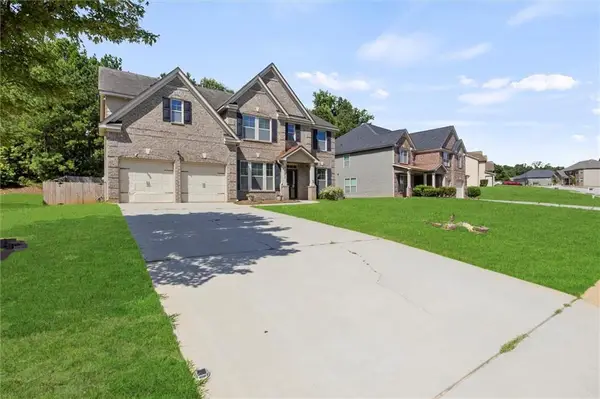419 Woodmill Way Sw, South Fulton, GA 30331
Local realty services provided by:ERA Sunrise Realty



419 Woodmill Way Sw,South Fulton, GA 30331
$500,000
- 5 Beds
- 4 Baths
- 4,443 sq. ft.
- Single family
- Active
Listed by:jeffrey farris
Office:chapman hall realtors
MLS#:10524005
Source:METROMLS
Price summary
- Price:$500,000
- Price per sq. ft.:$112.54
- Monthly HOA dues:$37.5
About this home
Bring Offers Now- 5BR/4 full bathrooms with 3 fireplaces with hardwood floors, open concept floor plan. Gourmet Kitchen features granite counter tops, with stainless appliances, gas cooktop, double oven with 42-inch cabinets. Other features include coffered ceilings for more formal dining experience. Open concept allows views of the family room, dining room and dining room. Guest bedroom on main level and 3 large bedrooms on secondary floor with one featuring a full private bathroom. The upstairs features a loft area for entertaining and laundry room is located near loft. Large Primary suite features double-sided fireplace, sitting area, with two large walk-in closets that leads to bathroom, double vanities, soaking tub and separate shower. The exterior of home is fenced with Gazebo for outside entertaining and so much more. This home is truly an experience with space to grow and enjoy in full excellence. Look no further as this home has so much to offer with close proximity to shops and access to travel destinations for a quick getaway.
Contact an agent
Home facts
- Year built:2019
- Listing Id #:10524005
- Updated:August 14, 2025 at 10:41 AM
Rooms and interior
- Bedrooms:5
- Total bathrooms:4
- Full bathrooms:4
- Living area:4,443 sq. ft.
Heating and cooling
- Cooling:Ceiling Fan(s), Central Air
- Heating:Central, Heat Pump
Structure and exterior
- Roof:Composition
- Year built:2019
- Building area:4,443 sq. ft.
- Lot area:0.24 Acres
Schools
- High school:Westlake
- Middle school:Sandtown
- Elementary school:Stonewall Tell
Utilities
- Water:Public
- Sewer:Public Sewer
Finances and disclosures
- Price:$500,000
- Price per sq. ft.:$112.54
- Tax amount:$8,948 (22)
New listings near 419 Woodmill Way Sw
- New
 $249,900Active3 beds 3 baths2,239 sq. ft.
$249,900Active3 beds 3 baths2,239 sq. ft.210 Promenade Way Sw, Atlanta, GA 30331
MLS# 7632939Listed by: SOUTHERN CLASSIC REALTORS - Coming Soon
 $360,000Coming Soon4 beds 2 baths
$360,000Coming Soon4 beds 2 baths3444 Dacite Court, Atlanta, GA 30349
MLS# 10584635Listed by: Maximum One Realtor Partners - New
 $410,520Active4 beds 3 baths2,089 sq. ft.
$410,520Active4 beds 3 baths2,089 sq. ft.35 Cedar Drive, Fairburn, GA 30213
MLS# 7632761Listed by: DRB GROUP GEORGIA, LLC - New
 $420,000Active5 beds 4 baths4,304 sq. ft.
$420,000Active5 beds 4 baths4,304 sq. ft.4327 Shamrock Drive, Atlanta, GA 30349
MLS# 7630070Listed by: MARK SPAIN REAL ESTATE - New
 $623,000Active6 beds 6 baths5,844 sq. ft.
$623,000Active6 beds 6 baths5,844 sq. ft.5614 Wyncreek Circle Sw, South Fulton, GA 30331
MLS# 10584229Listed by: Wynd Realty Georgia - Coming Soon
 $325,000Coming Soon3 beds 4 baths
$325,000Coming Soon3 beds 4 baths150 Old Fairburn Close Sw, South Fulton, GA 30331
MLS# 10584214Listed by: Keller Williams Rlty Atl. Part - New
 $124,900Active4 beds 3 baths1,150 sq. ft.
$124,900Active4 beds 3 baths1,150 sq. ft.6470 Cedar Hurst Trail, South Fulton, GA 30349
MLS# 10583595Listed by: Trelora Realty, Inc. - New
 $469,900Active5 beds 4 baths3,707 sq. ft.
$469,900Active5 beds 4 baths3,707 sq. ft.535 Lakeside View, Fairburn, GA 30213
MLS# 7631871Listed by: KELLER WILLIAMS REALTY ATL PARTNERS - New
 $440,000Active5 beds 3 baths3,293 sq. ft.
$440,000Active5 beds 3 baths3,293 sq. ft.6791 Potomac, Fairburn, GA 30213
MLS# 7627869Listed by: AMS PRIME REALTY, LLC - New
 $499,500Active5 beds 5 baths2,968 sq. ft.
$499,500Active5 beds 5 baths2,968 sq. ft.375 Beracah Tr Trail Sw, Atlanta, GA 30331
MLS# 7631868Listed by: BHGRE METRO BROKERS

