5618 Livesage Drive, South Fulton, GA 30349
Local realty services provided by:ERA Hirsch Real Estate Team
5618 Livesage Drive,South Fulton, GA 30349
$749,900
- 5 Beds
- 6 Baths
- 4,282 sq. ft.
- Single family
- Active
Listed by: kenyada nolton
Office: keller williams west atlanta
MLS#:10598139
Source:METROMLS
Price summary
- Price:$749,900
- Price per sq. ft.:$175.13
About this home
Welcome to this exquisite 5-bedroom, 5.5 bath residence in South Fulton's most sought-after community-a perfect harmony of luxury and family living. From the moment you enter the sun-drenched two-story foyer, you'll be captivated by the timeless elegance that flows throughout. Host holidays and special celebrations in the sophisticated formal dining room or transform the versatile flex space into the perfect home office or playroom. The chef's kitchen is a culinary dream, featuring premium finishes and an open flow into the inviting family room. With its warm fireplace and natural gathering space, this is where memories are made-whether entertaining friends or enjoying cozy family evenings. The main level also offers a private guest suite with a full bath and a well-planned mudroom that adds function without compromising style. Upstairs, the owner's suite is a private sanctuary. Unwind in the spacious sitting area, step into your bonus retreat, and enjoy the luxury of dual walk-in closets. The spa-inspired bath-complete with soaking tub and elegant finishes-makes every day feel like a getaway. Two additional bedrooms ensure ample space for family and loved ones. Step outside to your serene patio-ideal for lively gatherings, Sunday cookouts, or quiet moments under the stars. And there's more-this home boasts a fully finished basement with endless possibilities! Whether you dream of a home theater, game room, gym, office, or even a second living space, this level gives you the flexibility to make it your own. Perfect for entertaining or creating a private retreat for extended family. Beyond your doorstep, enjoy resort-style amenities: a sparkling pool, state-of-the-art gym, clubhouse, tennis courts, and more-all just minutes from the airport, shopping, and dining. This home is more than a place to live-it's a lifestyle. Don't miss the opportunity to make it yours. Schedule your private showing today!
Contact an agent
Home facts
- Year built:2025
- Listing ID #:10598139
- Updated:January 18, 2026 at 11:49 AM
Rooms and interior
- Bedrooms:5
- Total bathrooms:6
- Full bathrooms:5
- Half bathrooms:1
- Living area:4,282 sq. ft.
Heating and cooling
- Cooling:Ceiling Fan(s), Central Air
- Heating:Central
Structure and exterior
- Roof:Composition
- Year built:2025
- Building area:4,282 sq. ft.
- Lot area:0.42 Acres
Schools
- High school:Westlake
- Middle school:Sandtown
- Elementary school:Wolf Creek
Utilities
- Water:Public
- Sewer:Public Sewer
Finances and disclosures
- Price:$749,900
- Price per sq. ft.:$175.13
- Tax amount:$1,438 (24)
New listings near 5618 Livesage Drive
- New
 $339,990Active3 beds 3 baths1,518 sq. ft.
$339,990Active3 beds 3 baths1,518 sq. ft.5474 Cypress Circle, College Park, GA 30349
MLS# 10674593Listed by: D.R. Horton Realty of Georgia, Inc. - New
 $359,990Active3 beds 3 baths1,749 sq. ft.
$359,990Active3 beds 3 baths1,749 sq. ft.5437 Baybrook Circle, College Park, GA 30349
MLS# 10674596Listed by: D.R. Horton Realty of Georgia, Inc. - New
 $258,000Active3 beds 3 baths1,440 sq. ft.
$258,000Active3 beds 3 baths1,440 sq. ft.7071 Galloway Point, Riverdale, GA 30296
MLS# 10674301Listed by: eXp Realty - New
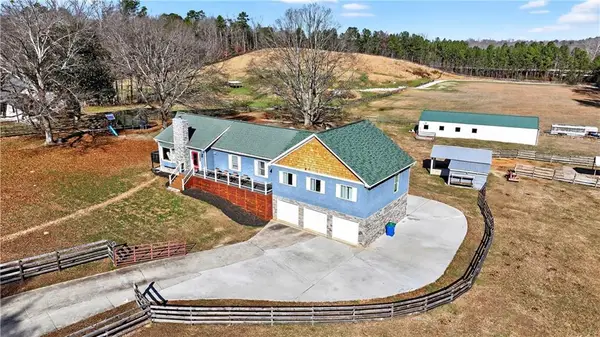 $675,000Active5 beds 4 baths3,300 sq. ft.
$675,000Active5 beds 4 baths3,300 sq. ft.3083 Old Jonesboro Road, Fairburn, GA 30213
MLS# 7705438Listed by: ATLANTA FINE HOMES SOTHEBY'S INTERNATIONAL - Coming Soon
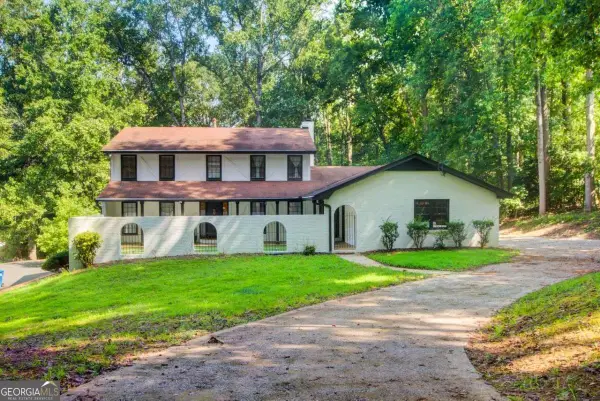 $459,000Coming Soon4 beds 3 baths
$459,000Coming Soon4 beds 3 baths2085 High Point Trail Sw, Atlanta, GA 30331
MLS# 10674139Listed by: Coldwell Banker Realty - New
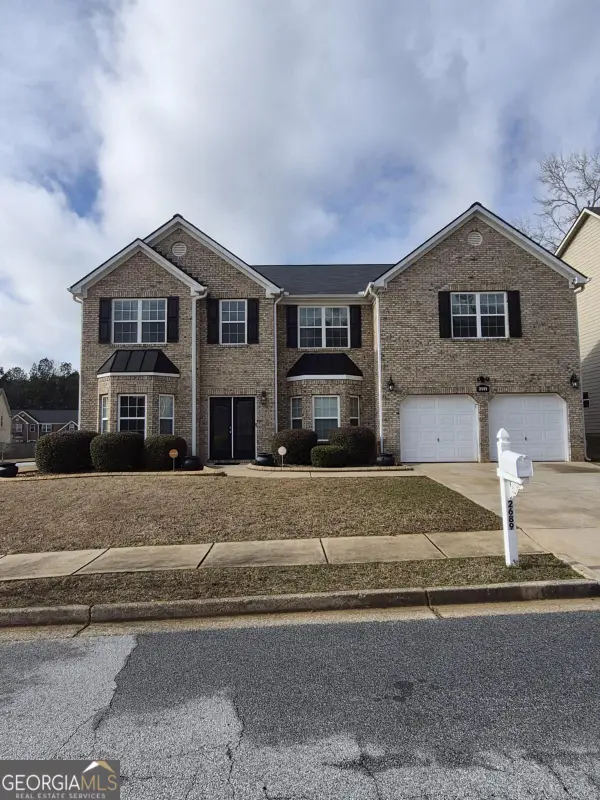 $469,999Active6 beds 4 baths4,418 sq. ft.
$469,999Active6 beds 4 baths4,418 sq. ft.2689 Muskeg Court Sw, Atlanta, GA 30331
MLS# 10673963Listed by: Simply List - New
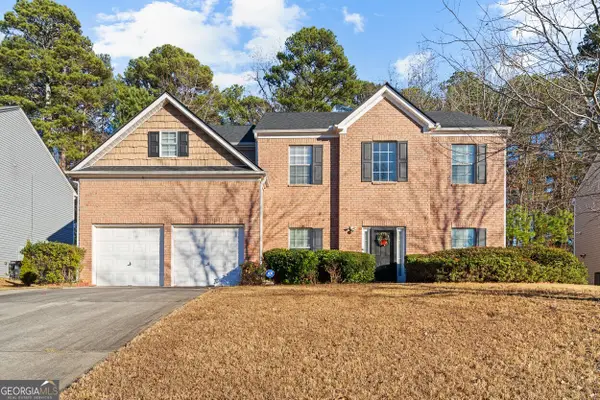 $343,500Active5 beds 3 baths3,006 sq. ft.
$343,500Active5 beds 3 baths3,006 sq. ft.6232 Polar Fox Court, Riverdale, GA 30296
MLS# 10673975Listed by: Ansley Real Estate - New
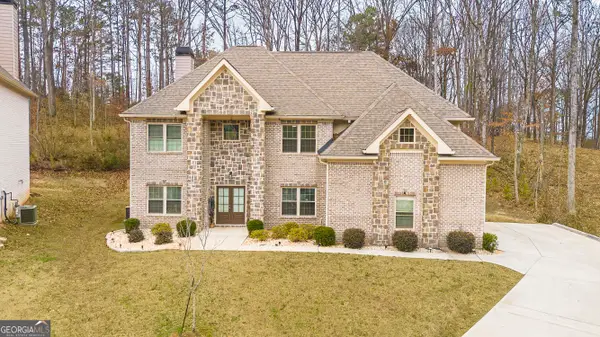 $550,000Active5 beds 4 baths3,180 sq. ft.
$550,000Active5 beds 4 baths3,180 sq. ft.5659 Eternal Drive, South Fulton, GA 30349
MLS# 10673758Listed by: eXp Realty - New
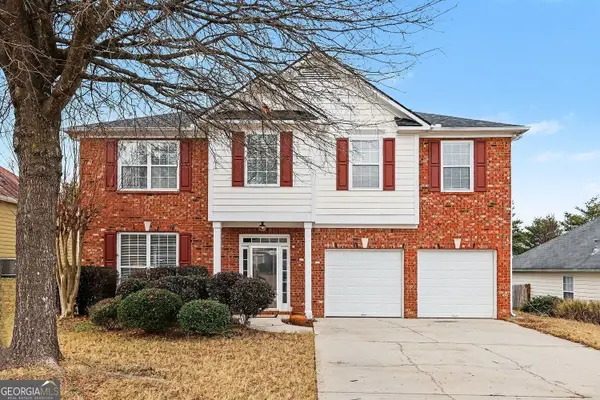 $370,000Active4 beds 3 baths3,143 sq. ft.
$370,000Active4 beds 3 baths3,143 sq. ft.3184 Elmwood Court, Atlanta, GA 30349
MLS# 10673414Listed by: BHGRE Metro Brokers - New
 $259,900Active3 beds 3 baths1,467 sq. ft.
$259,900Active3 beds 3 baths1,467 sq. ft.7041 Livia Point, Riverdale, GA 30296
MLS# 10673442Listed by: PalmerHouse Properties
