118 Bridgewood Drive, Springfield, GA 31329
Local realty services provided by:ERA Strother Real Estate
Listed by: dawn a. huggins
Office: exp realty llc.
MLS#:SA340827
Source:NC_CCAR
Price summary
- Price:$392,000
- Price per sq. ft.:$117.79
About this home
Perfect home. Newly improved price. $5,000 in seller concessions.
From the moment you step inside, you’ll feel the care and intention poured into every detail. This spacious open-concept layout is designed for gathering, entertaining, and making lasting memories. Generously sized bedrooms feature oversized closets, complemented by freshly painted interiors and well-appointed bathrooms built for everyday comfort.
A private main-level office or flex space offers the ideal work-from-home setup or a quiet personal retreat. Upstairs, the expansive bonus room provides incredible flexibility—perfect for family nights, a playroom, media space, or giving everyone room to spread out.
Outside, enjoy your .58-acre lot with a deck made for morning coffee, weekend barbecues, and peaceful evenings outdoors. Tucked into a quiet, established neighborhood, this home delivers the best of both worlds—serene living with convenient access to schools, shopping, and everything Springfield has to offer.
A home that truly checks every box.
Contact an agent
Home facts
- Year built:2016
- Listing ID #:SA340827
- Added:66 day(s) ago
- Updated:December 22, 2025 at 11:14 AM
Rooms and interior
- Bedrooms:4
- Total bathrooms:3
- Full bathrooms:2
- Half bathrooms:1
- Living area:3,328 sq. ft.
Heating and cooling
- Cooling:Central Air
- Heating:Electric, Heating
Structure and exterior
- Year built:2016
- Building area:3,328 sq. ft.
- Lot area:0.58 Acres
Schools
- High school:Effingham High School
- Middle school:Effingham Middle School
- Elementary school:Guyton Elementary
Finances and disclosures
- Price:$392,000
- Price per sq. ft.:$117.79
New listings near 118 Bridgewood Drive
- New
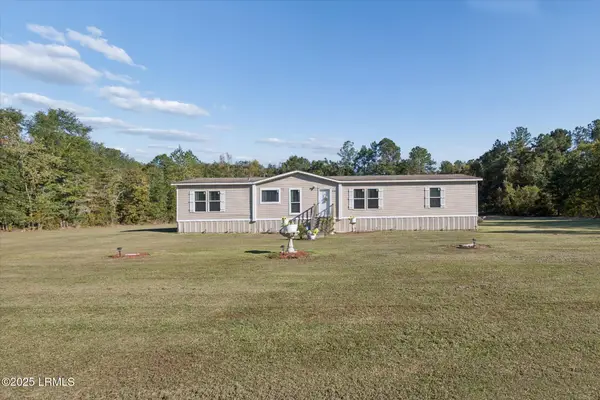 $270,000Active4 beds 2 baths2,128 sq. ft.
$270,000Active4 beds 2 baths2,128 sq. ft.1238 Reedsville Road, Springfield, GA 31329
MLS# 193848Listed by: SCOTT REALTY PROFESSIONALS 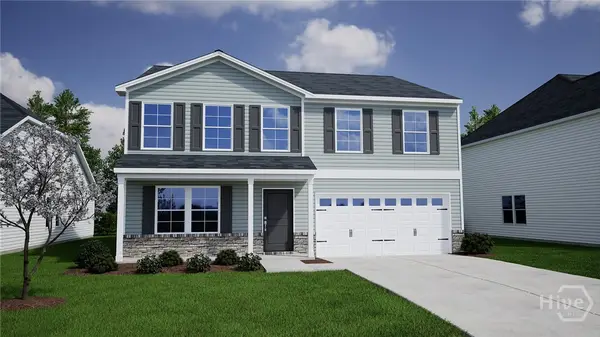 $382,165Pending4 beds 3 baths2,771 sq. ft.
$382,165Pending4 beds 3 baths2,771 sq. ft.171 Daylily Drive, Springfield, GA 31329
MLS# SA345270Listed by: MUNGO HOMES REALTY LLC- New
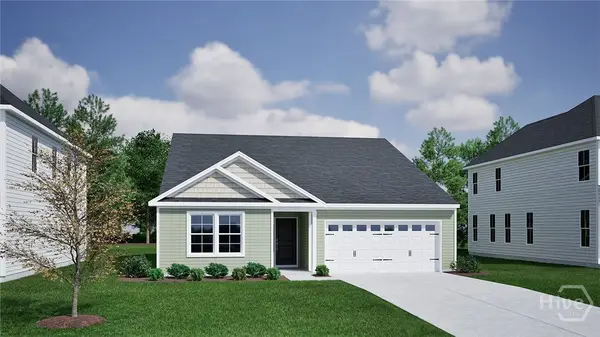 $340,866Active4 beds 2 baths1,927 sq. ft.
$340,866Active4 beds 2 baths1,927 sq. ft.174 Daylily Drive, Springfield, GA 31329
MLS# SA345247Listed by: MUNGO HOMES REALTY LLC - New
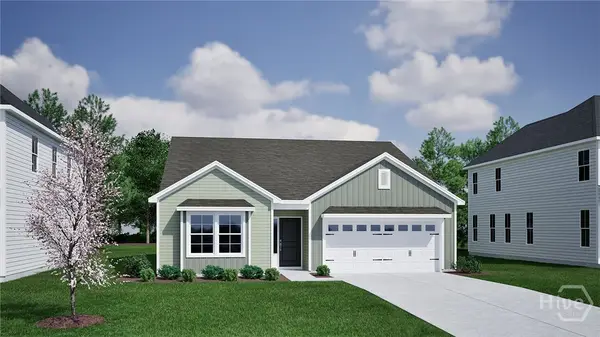 $330,807Active3 beds 2 baths1,798 sq. ft.
$330,807Active3 beds 2 baths1,798 sq. ft.183 Daylily Drive, Springfield, GA 31329
MLS# SA345249Listed by: MUNGO HOMES REALTY LLC - New
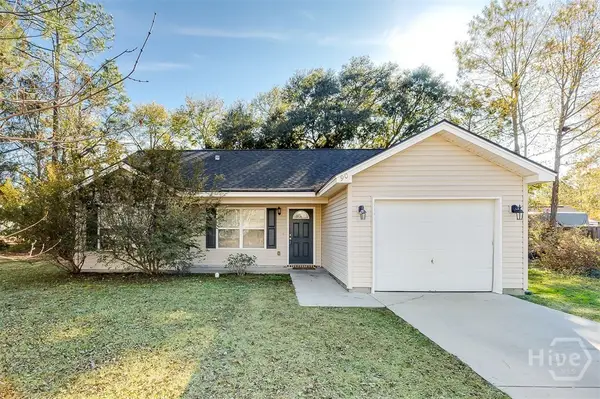 $246,900Active3 beds 2 baths1,030 sq. ft.
$246,900Active3 beds 2 baths1,030 sq. ft.90 Mossy Oak Drive, Springfield, GA 31329
MLS# SA345233Listed by: NEXT MOVE REAL ESTATE LLC - New
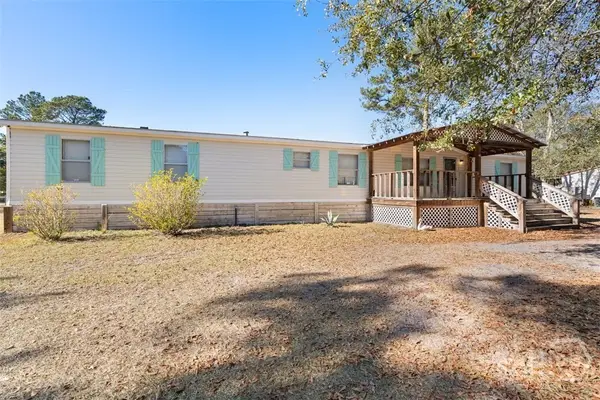 $219,900Active4 beds 2 baths2,432 sq. ft.
$219,900Active4 beds 2 baths2,432 sq. ft.120 Eagle Drive, Springfield, GA 31329
MLS# SA345156Listed by: SALT MARSH REALTY LLC 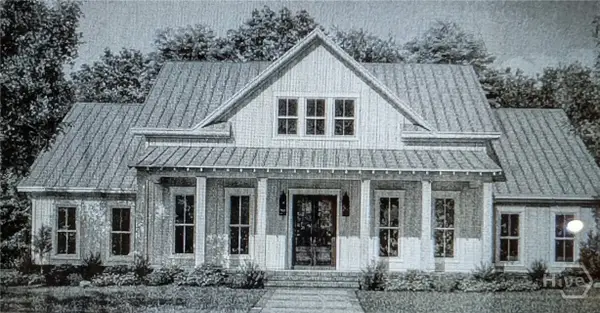 $650,000Active4 beds 3 baths2,390 sq. ft.
$650,000Active4 beds 3 baths2,390 sq. ft.0 Clyo Shawnee Road, Springfield, GA 31329
MLS# SA345087Listed by: COAST & COUNTRY RE EXPERTS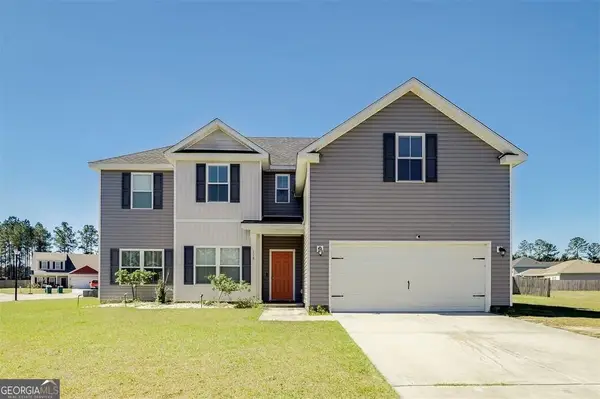 $389,000Active4 beds 3 baths2,731 sq. ft.
$389,000Active4 beds 3 baths2,731 sq. ft.118 William Way, Springfield, GA 31329
MLS# 10655744Listed by: Next Move Real Estate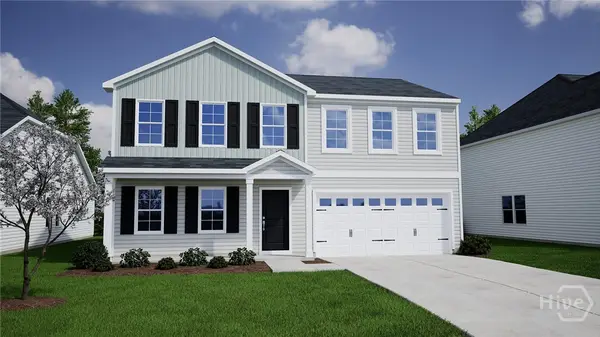 $357,884Pending5 beds 3 baths2,237 sq. ft.
$357,884Pending5 beds 3 baths2,237 sq. ft.121 Daylily Court, Springfield, GA 31329
MLS# SA344796Listed by: MUNGO HOMES REALTY LLC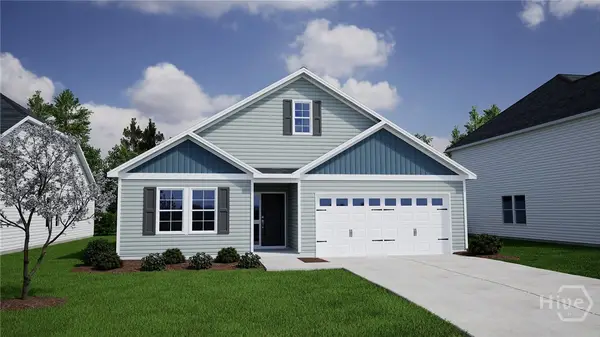 $341,565Pending4 beds 2 baths1,783 sq. ft.
$341,565Pending4 beds 2 baths1,783 sq. ft.123 Daylily Drive, Springfield, GA 31329
MLS# SA344801Listed by: MUNGO HOMES REALTY LLC
