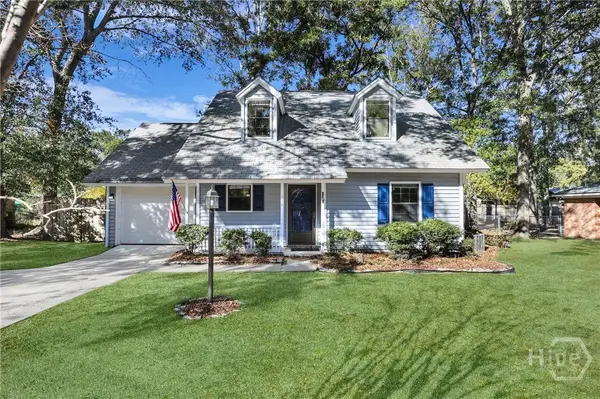118 Webb Drive, Springfield, GA 31329
Local realty services provided by:ERA Southeast Coastal Real Estate
Listed by: susie sowell
Office: southern charm team, llc.
MLS#:SA343358
Source:GA_SABOR
Price summary
- Price:$315,000
- Price per sq. ft.:$168.63
About this home
Beautifully remodeled 4-bedroom, 2-bath home sitting on nearly half an acre in the heart of Springfield! This charming property blends modern updates with a spacious, private lot, offering the perfect mix of comfort, convenience, and peaceful living. Step inside to discover a bright, open floor plan with new flooring throughout. The stunning kitchen features brand-new cabinets and appliances, creating the perfect space for everyday cooking or entertaining guests. Both bathrooms have been tastefully updated, and the home offers ample storage and comfortable bedroom spaces for everyone. Major improvements have already been taken care of, including a new roof and HVAC within the last 5 years, providing peace of mind for years to come. Outside, you’ll love the expansive lot — ideal for outdoor living, gardening, or simply enjoying quiet evenings in your own private retreat. Move-in ready, beautifully refreshed, and perfectly located.
Contact an agent
Home facts
- Year built:1971
- Listing ID #:SA343358
- Added:6 day(s) ago
- Updated:November 14, 2025 at 03:31 PM
Rooms and interior
- Bedrooms:4
- Total bathrooms:2
- Full bathrooms:2
- Living area:1,868 sq. ft.
Heating and cooling
- Cooling:Central Air, Gas
- Heating:Central, Electric, Heat Pump
Structure and exterior
- Roof:Asphalt
- Year built:1971
- Building area:1,868 sq. ft.
- Lot area:0.48 Acres
Schools
- High school:Effingham
Utilities
- Water:Public
- Sewer:Public Sewer
Finances and disclosures
- Price:$315,000
- Price per sq. ft.:$168.63
New listings near 118 Webb Drive
- New
 $259,000Active3 beds 2 baths1,350 sq. ft.
$259,000Active3 beds 2 baths1,350 sq. ft.110 Magnolia Drive, Springfield, GA 31329
MLS# SA343313Listed by: REDFIN CORPORATION - New
 $295,000Active0.51 Acres
$295,000Active0.51 Acres900 Laurel N, Springfield, GA 31329
MLS# SA343269Listed by: RAWLS REALTY - New
 $649,000Active3 beds 3 baths
$649,000Active3 beds 3 baths904 N Ash Street, Springfield, GA 31329
MLS# 10638684Listed by: Next Move Real Estate - New
 $90,000Active1 Acres
$90,000Active1 Acres0 Springfield Egypt Road, Springfield, GA 31329
MLS# SA343058Listed by: LEGACY REALTY & INVESTMENT MAN - Open Sat, 1 to 3pmNew
 $250,000Active3 beds 2 baths1,294 sq. ft.
$250,000Active3 beds 2 baths1,294 sq. ft.202 Stag Road, Springfield, GA 31329
MLS# SA343030Listed by: REALTY ONE GROUP INCLUSION  $319,000Active4 beds 2 baths2,432 sq. ft.
$319,000Active4 beds 2 baths2,432 sq. ft.474 Egypt Ardmore Road, Springfield, GA 31329
MLS# 10634984Listed by: RE/MAX Eagle Creek Realty $324,900Active4 beds 2 baths2,560 sq. ft.
$324,900Active4 beds 2 baths2,560 sq. ft.137 Bird Road, Springfield, GA 31329
MLS# SA341910Listed by: MCINTOSH REALTY TEAM LLC $280,000Active3 beds 2 baths1,848 sq. ft.
$280,000Active3 beds 2 baths1,848 sq. ft.109 Knotty Pine Circle, Springfield, GA 31329
MLS# SA342452Listed by: WEICHERT, REALTORS - RE PROFES $239,996Active4 beds 2 baths1,575 sq. ft.
$239,996Active4 beds 2 baths1,575 sq. ft.678 W. 3rd Street, Springfield, GA 31329
MLS# SA342423Listed by: RE/MAX ALL AMERICAN
