104 Serpentine Drive, Saint Marys, GA 31558
Local realty services provided by:ERA Kings Bay Realty
Listed by:dewey snipes
Office:landmark 24 realty, inc.
MLS#:1646455
Source:GA_GIAR
Price summary
- Price:$510,170
- Price per sq. ft.:$167.32
- Monthly HOA dues:$87.92
About this home
Brunswick's most trusted local builder is proud to offer our WR Charleston II plan. This amazing home is a 3BR/3.5BA home with 3049 sqft of well-thought-out living space with open concept living on the first floor with lots of natural light. As you enter the home the foyer leads to a spacious great room which is open to the kitchen and dining room. The kitchen is well appointed with all stainless-steel appliances, 42-inch upper cabinets, an island, and granite countertops, perfect for family gatherings. The spacious primary suite with huge walk-in closets, separate tiled tub and shower, as well as double vanities is located on the main level. As you move upstairs, the second level has a generously sized bedroom, a loft, and a full bath. With beautiful modern wood look Vinyl Plank Click Plus flooring downstairs, a finished two-car garage, and a fully sodded yard with irrigation, this one is a must-see! The completion date is estimated to be April 2024. Pictures, features, and selections shown are for illustration purposes and may vary from the home built. All builder incentives are applied.
Contact an agent
Home facts
- Year built:2024
- Listing ID #:1646455
- Added:59 day(s) ago
- Updated:August 30, 2025 at 07:45 PM
Rooms and interior
- Bedrooms:4
- Total bathrooms:3
- Full bathrooms:3
- Living area:3,049 sq. ft.
Heating and cooling
- Cooling:Central Air, Electric
- Heating:Central, Electric
Structure and exterior
- Year built:2024
- Building area:3,049 sq. ft.
- Lot area:0.34 Acres
Schools
- High school:Camden County
- Middle school:St. Marys Middle
- Elementary school:Sugarmill Elem
Utilities
- Water:Community Coop
- Sewer:Septic Tank
Finances and disclosures
- Price:$510,170
- Price per sq. ft.:$167.32
New listings near 104 Serpentine Drive
- New
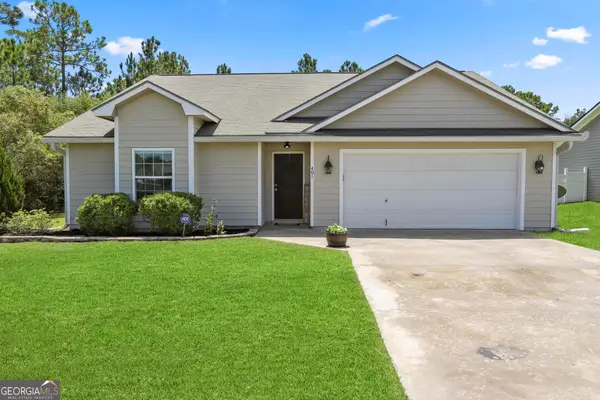 $290,000Active3 beds 2 baths1,553 sq. ft.
$290,000Active3 beds 2 baths1,553 sq. ft.401 Victorias Circle, St. Marys, GA 31558
MLS# 10612512Listed by: Southern Classic Realtors - New
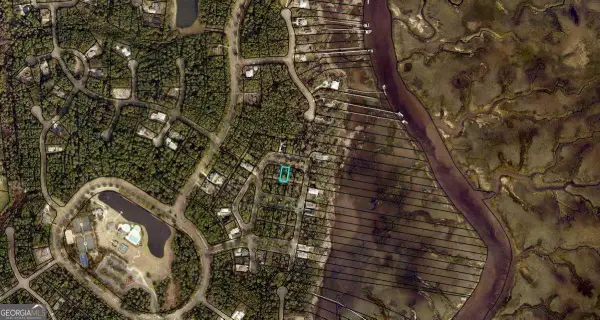 $15,000Active0.17 Acres
$15,000Active0.17 AcresLOT 346 Charleston Way, St. Marys, GA 31558
MLS# 10612143Listed by: St. Marys Realty Inc - New
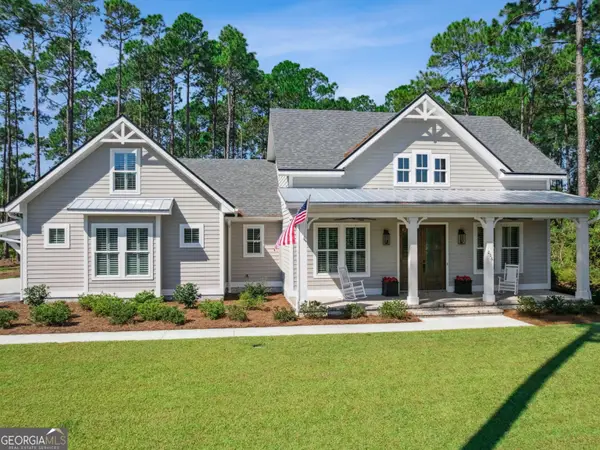 $888,000Active3 beds 3 baths2,840 sq. ft.
$888,000Active3 beds 3 baths2,840 sq. ft.206 Club House Circle, Saint Marys, GA 31558
MLS# 10612033Listed by: Atlantic Salt Realty - New
 $289,900Active3 beds 2 baths1,734 sq. ft.
$289,900Active3 beds 2 baths1,734 sq. ft.101 Elliott Way, St. Marys, GA 31558
MLS# 10596778Listed by: St. Marys Realty Inc - New
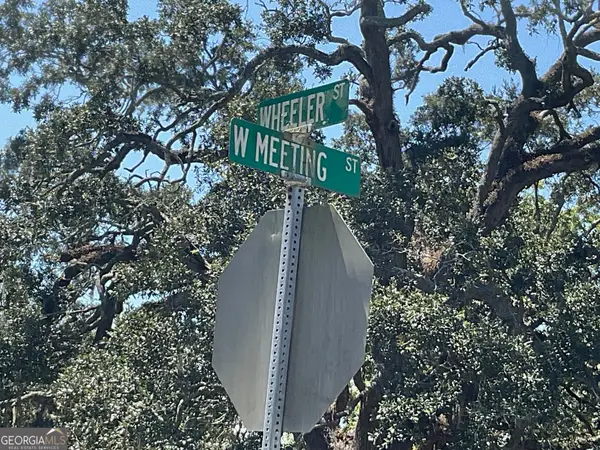 $45,000Active0.32 Acres
$45,000Active0.32 Acres0 Wheeler Street, St. Marys, GA 31558
MLS# 10597452Listed by: Watson Realty Corp. - New
 $1,200,000Active6 beds 5 baths3,798 sq. ft.
$1,200,000Active6 beds 5 baths3,798 sq. ft.210 Overlook Lane, St. Marys, GA 31558
MLS# 10597533Listed by: St. Marys Realty Inc - New
 Listed by ERA$309,900Active4 beds 2 baths1,856 sq. ft.
Listed by ERA$309,900Active4 beds 2 baths1,856 sq. ft.310 Brooklet Circle, St. Marys, GA 31558
MLS# 10598287Listed by: ERA Kings Bay Realty - New
 $36,900Active0.18 Acres
$36,900Active0.18 AcresV/L 699 Mooring Lane, St. Marys, GA 31558
MLS# 10598859Listed by: Coldwell Banker Access Realty - New
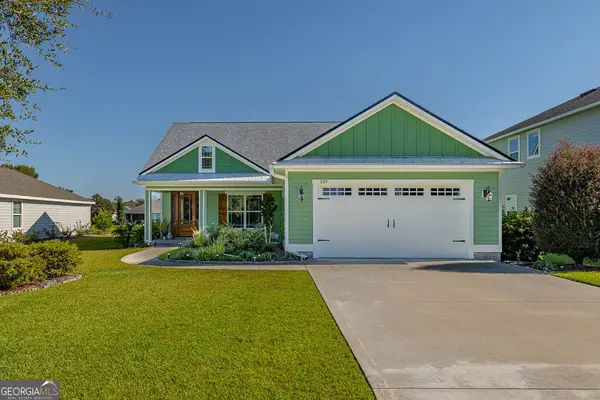 $380,000Active3 beds 2 baths1,886 sq. ft.
$380,000Active3 beds 2 baths1,886 sq. ft.229 Ebb Tide Crossing, St. Marys, GA 31558
MLS# 10599271Listed by: Keller Williams Georgia Communities - New
 $145,500Active2 beds 2 baths1,056 sq. ft.
$145,500Active2 beds 2 baths1,056 sq. ft.115 Pelican Point Drive, St. Marys, GA 31558
MLS# 10599411Listed by: eXp Realty
