1 Horton Way, Saint Simons Island, GA 31522
Local realty services provided by:ERA Kings Bay Realty
Listed by:leann duckworth
Office:duckworth properties bwk
MLS#:1654384
Source:GA_GIAR
Price summary
- Price:$579,900
- Price per sq. ft.:$308.79
About this home
Welcome to this beautifully crafted new home featuring 3 spacious bedrooms and 2 modern bathrooms. From the moment you arrive, you'll appreciate the inviting covered front porch that leads into a welcoming foyer with a cozy seating area. Inside, the heart of the home is the stunning kitchen, complete with a walk-in pantry, center island, and plenty of prep space, featuring stainless steel appliances and white shaker Maple cabinets. The open-concept great room features a fireplace, creating a warm and inviting atmosphere that flows seamlessly into the dining room and outdoor living space. The private primary suite offers a luxurious escape with a freestanding soaking tub, separate tiled shower, dual vanities, and a large walk-in closet. Thoughtful design details include durable and stylish LVP flooring throughout, a dedicated laundry room, and generous storage. All this, with NO HOA, giving you the freedom to enjoy your property your way. Don’t miss your chance to own this thoughtfully designed home!
Contact an agent
Home facts
- Year built:2025
- Listing ID #:1654384
- Added:114 day(s) ago
- Updated:September 09, 2025 at 04:40 PM
Rooms and interior
- Bedrooms:3
- Total bathrooms:2
- Full bathrooms:2
- Living area:1,878 sq. ft.
Structure and exterior
- Year built:2025
- Building area:1,878 sq. ft.
- Lot area:0.19 Acres
Schools
- High school:Glynn Academy
- Middle school:Glynn Middle
- Elementary school:Oglethorpe
Utilities
- Water:Private, Well
- Sewer:Grinder Pump, Public Sewer, Sewer Available, Sewer Connected
Finances and disclosures
- Price:$579,900
- Price per sq. ft.:$308.79
New listings near 1 Horton Way
- New
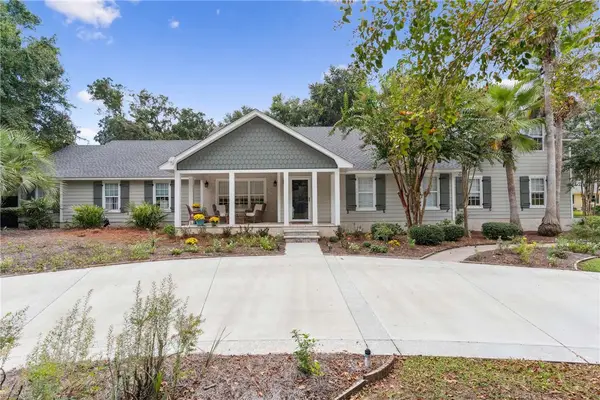 $1,295,000Active4 beds 5 baths3,670 sq. ft.
$1,295,000Active4 beds 5 baths3,670 sq. ft.311 Dunbarton Drive, St Simons Island, GA 31522
MLS# 1656891Listed by: KELLER WILLIAMS REALTY GOLDEN ISLES - Open Thu, 11am to 1pmNew
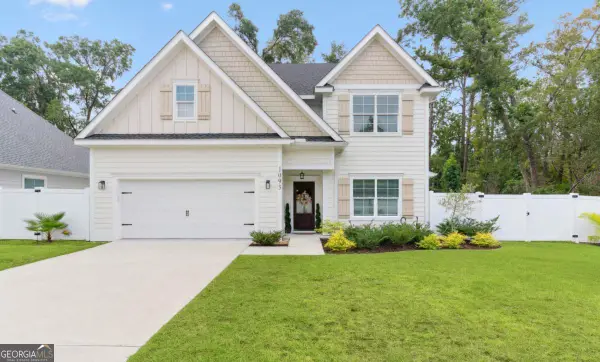 $750,000Active4 beds 3 baths2,470 sq. ft.
$750,000Active4 beds 3 baths2,470 sq. ft.1093 Captains Cove Way, St. Simons, GA 31522
MLS# 10611845Listed by: HODNETT COOPER REAL ESTATE,IN - New
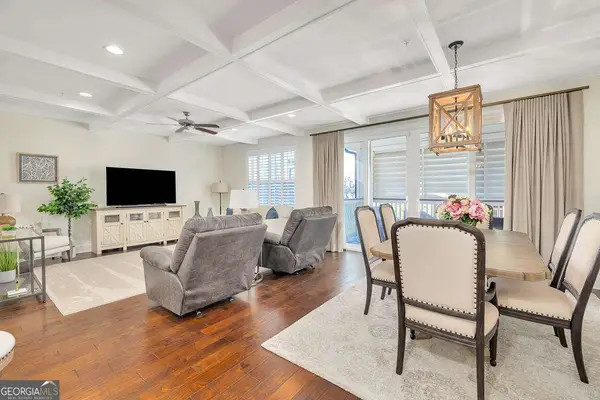 $765,900Active3 beds 2 baths1,786 sq. ft.
$765,900Active3 beds 2 baths1,786 sq. ft.105 Gascoigne Avenue #302, St. Simons, GA 31522
MLS# 10597396Listed by: Duckworth Properties - New
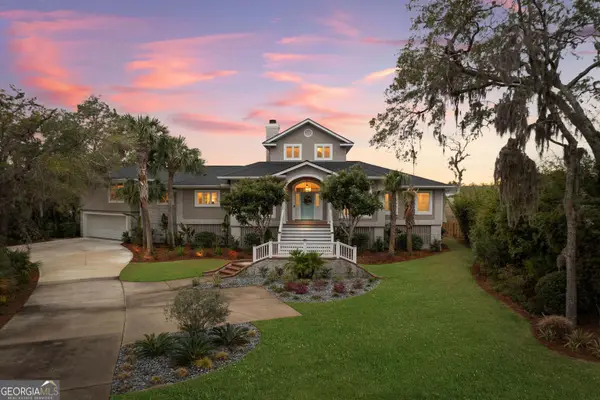 $2,295,000Active5 beds 5 baths4,286 sq. ft.
$2,295,000Active5 beds 5 baths4,286 sq. ft.813 Hamilton Landing Drive, St. Simons, GA 31522
MLS# 10598276Listed by: Duckworth Properties - New
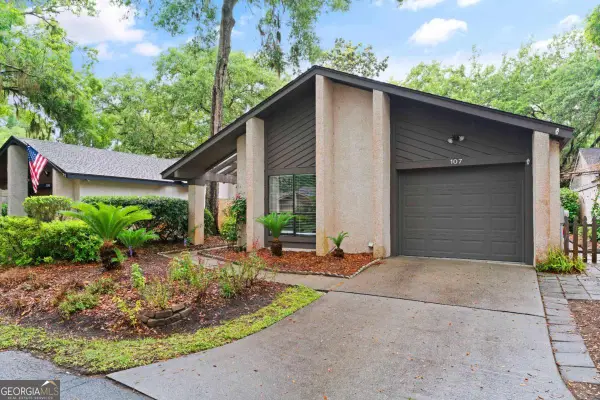 $499,000Active3 beds 2 baths1,493 sq. ft.
$499,000Active3 beds 2 baths1,493 sq. ft.107 Linkside Drive, St. Simons, GA 31522
MLS# 10598542Listed by: Keller Williams Golden Isles - New
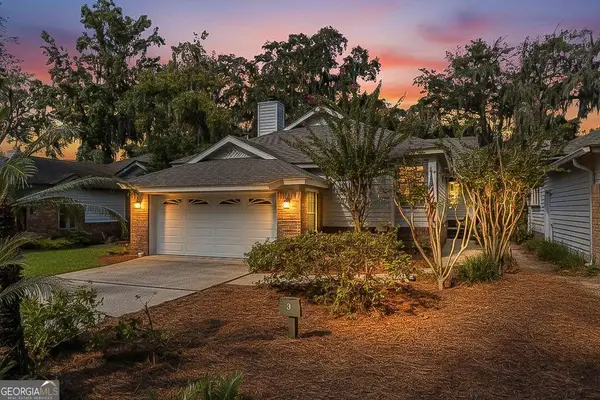 $574,900Active3 beds 2 baths1,777 sq. ft.
$574,900Active3 beds 2 baths1,777 sq. ft.3 Bay Tree Court W, St. Simons, GA 31522
MLS# 10599733Listed by: Duckworth Properties - New
 $575,000Active3 beds 3 baths2,046 sq. ft.
$575,000Active3 beds 3 baths2,046 sq. ft.123 Maple Street, St. Simons, GA 31522
MLS# 10600159Listed by: HODNETT COOPER REAL ESTATE,IN - New
 $283,500Active3 beds 2 baths1,344 sq. ft.
$283,500Active3 beds 2 baths1,344 sq. ft.1000 New Sea Island Road, St. Simons, GA 31522
MLS# 10600571Listed by: Joseph Walter Realty, LLC - New
 $1,695,000Active4 beds 5 baths3,125 sq. ft.
$1,695,000Active4 beds 5 baths3,125 sq. ft.102 Troon, St. Simons, GA 31522
MLS# 10600866Listed by: Michael Harris Team Realtors - New
 $800,000Active3 beds 3 baths2,615 sq. ft.
$800,000Active3 beds 3 baths2,615 sq. ft.502 Conservation Drive, St. Simons, GA 31522
MLS# 10601819Listed by: HODNETT COOPER REAL ESTATE,IN
