101 Barkentine Court #A-1, Saint Simons Island, GA 31522
Local realty services provided by:ERA Kings Bay Realty
Listed by: cindy baird
Office: keller williams realty golden isles
MLS#:1654903
Source:GA_GIAR
Price summary
- Price:$499,900
- Price per sq. ft.:$353.54
- Monthly HOA dues:$374
About this home
***SELLER OFFERING A $12,000 BUYERS CHOICE CREDIT...CHOOSE THE FUNDS TO PAY FOR AN INTEREST RATE BUY DOWN, CLOSING COSTS, OR A PRICE REDUCTION! WOW, WOW, WOW! This end unit townhome is in a boutique community, located on the Southside of St Simons Island, GA. Enjoy the shade and beauty of mature live oak trees that are scattered throughout the neighborhood and the pool located in the middle of the court, surrounded by a lush grassy area. Inside the fenced pool area are tables, lounge chairs, umbrellas, a covered area and, a community grill. A fire pit is also close by for everyone to enjoy. A magnificent 225 square foot screen porch with a vaulted ceiling is the perfect place to enjoy a cup of coffee in the morning or a special beverage in the evening. The kitchen and all of the bathrooms have been remodeled and new flooring is installed throughout the home. The wood burning fireplace has been enhanced with a one of a kind wooden surround that is beautiful to look at all year long. The proximity to shops, restaurants, and the beach is ideal! When you buy this home just bring your bathing suit and toothbrush.... move right in, this is a TURNKEY home!
Contact an agent
Home facts
- Year built:1983
- Listing ID #:1654903
- Added:175 day(s) ago
- Updated:December 19, 2025 at 04:14 PM
Rooms and interior
- Bedrooms:3
- Total bathrooms:3
- Full bathrooms:2
- Half bathrooms:1
- Living area:1,414 sq. ft.
Heating and cooling
- Cooling:Central Air, Electric
- Heating:Central
Structure and exterior
- Roof:Asphalt
- Year built:1983
- Building area:1,414 sq. ft.
Schools
- High school:Glynn Academy
- Middle school:Glynn Middle
- Elementary school:Oglethorpe
Utilities
- Water:Public
- Sewer:Public Sewer, Sewer Available, Sewer Connected
Finances and disclosures
- Price:$499,900
- Price per sq. ft.:$353.54
New listings near 101 Barkentine Court #A-1
- New
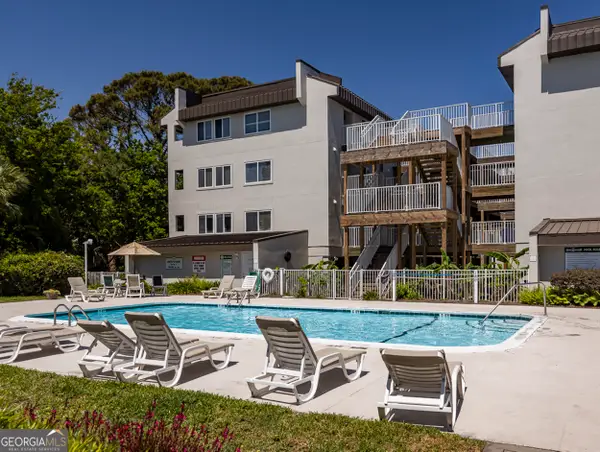 $575,000Active2 beds 2 baths822 sq. ft.
$575,000Active2 beds 2 baths822 sq. ft.1524 Wood Avenue #116, Saint Simons Island, GA 31522
MLS# 10659801Listed by: Super Seller - New
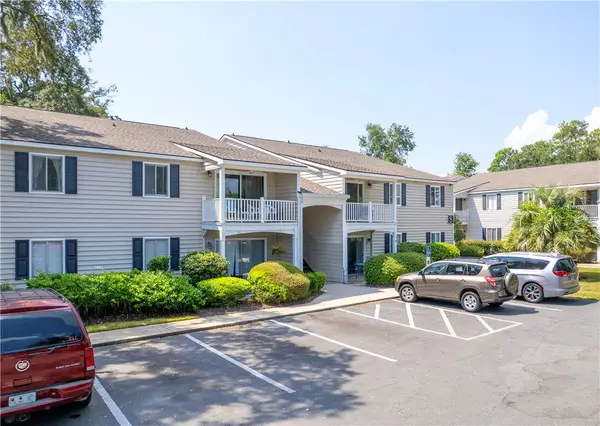 $479,000Active3 beds 2 baths1,144 sq. ft.
$479,000Active3 beds 2 baths1,144 sq. ft.850 Mallery Street #S 3, St Simons Island, GA 31522
MLS# 1658471Listed by: KELLER WILLIAMS REALTY GOLDEN ISLES - New
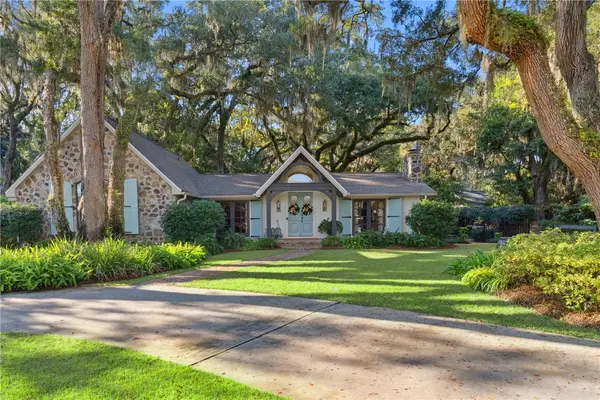 $995,000Active3 beds 2 baths2,075 sq. ft.
$995,000Active3 beds 2 baths2,075 sq. ft.327 Peachtree Street, St Simons Island, GA 31522
MLS# 1658379Listed by: SIGNATURE PROPERTIES GROUP INC. - New
 $750,000Active3 beds 3 baths2,000 sq. ft.
$750,000Active3 beds 3 baths2,000 sq. ft.1301 Grand View Drive, St. Simons, GA 31522
MLS# 7691685Listed by: HARRY NORMAN REALTORS - New
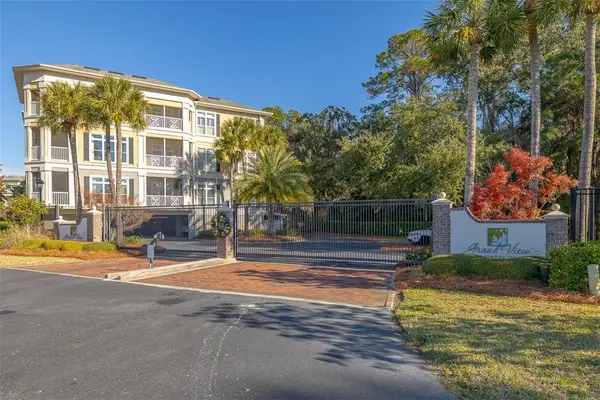 $750,000Active3 beds 3 baths2,000 sq. ft.
$750,000Active3 beds 3 baths2,000 sq. ft.1301 Grand View Drive, St Simons Island, GA 31522
MLS# 1658395Listed by: HARRY NORMAN, REALTORS - New
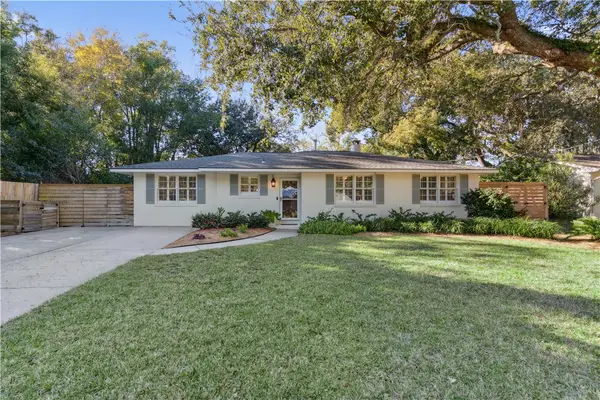 $799,000Active3 beds 2 baths2,144 sq. ft.
$799,000Active3 beds 2 baths2,144 sq. ft.114 Highland Avenue, St Simons Island, GA 31522
MLS# 1658433Listed by: KELLER WILLIAMS REALTY GOLDEN ISLES - New
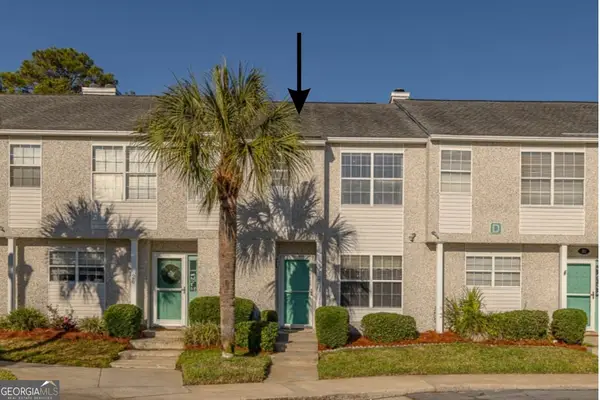 $400,000Active2 beds 3 baths1,425 sq. ft.
$400,000Active2 beds 3 baths1,425 sq. ft.1000 Mallery Street #D27, St. Simons, GA 31522
MLS# 10656742Listed by: Watson Realty Corp. - New
 $775,000Active4 beds 3 baths2,806 sq. ft.
$775,000Active4 beds 3 baths2,806 sq. ft.111 Shadow Wood Bend, St. Simons, GA 31522
MLS# 10657637Listed by: Michael Harris Team Realtors 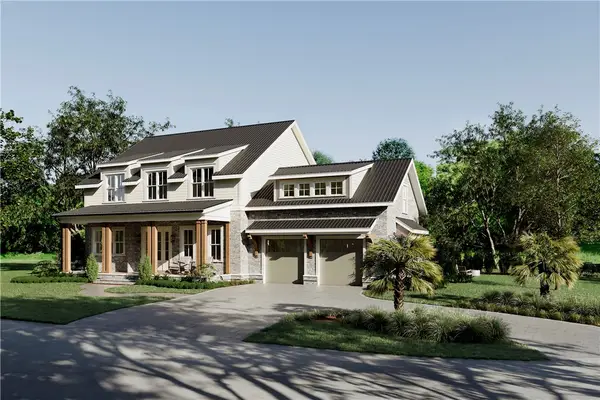 $2,115,000Pending4 beds 5 baths3,543 sq. ft.
$2,115,000Pending4 beds 5 baths3,543 sq. ft.40 Erica Lane, St Simons Island, GA 31522
MLS# 1658419Listed by: SITUS REAL ESTATE, LLC- New
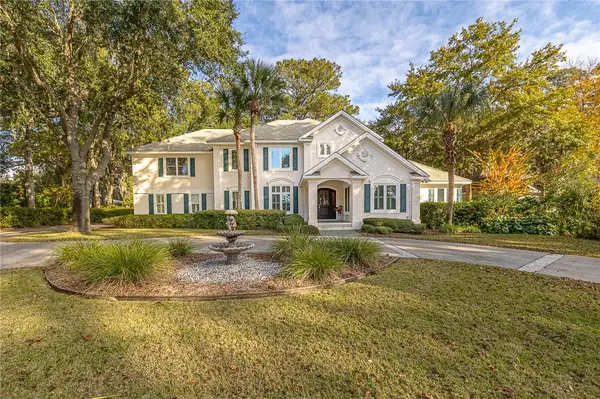 $1,399,000Active3 beds 5 baths4,590 sq. ft.
$1,399,000Active3 beds 5 baths4,590 sq. ft.912 Champney, St Simons Island, GA 31522
MLS# 1657671Listed by: DELOACH SOTHEBY'S INTERNATIONAL REALTY
