1028 Beachview Drive #5, Saint Simons Island, GA 31522
Local realty services provided by:ERA Kings Bay Realty
Listed by: rhonda nesmith
Office: coldwell banker access realty ssi
MLS#:1653319
Source:GA_GIAR
Price summary
- Price:$2,195,000
- Price per sq. ft.:$836.83
- Monthly HOA dues:$407
About this home
Your oceanfront destination awaits in this location of a lifetime space, where surrendering to the sweeping vistas of the Atlantic Ocean is the only option. It's this stunning view that has our vacation rental tenants returning year after year. Being sold fully furnished, it's the perfect addition to your real estate portfolio, as well as the most gorgeous retreat to carve out some time for you and yours to recharge and renew. Whether sipping your morning coffee on one of the two balconies or enjoying the fresh air on the lower level terrace, the panoramic views and ocean breeze are simply unmatched. Step inside to discover a beautifully renovated and well appointed home where modern elegance meets coastal charm. Every detail has been thoroughly designed to create a relaxing, luxurious atmosphere from the high-end finishes to the carefully curated furnishings. The spacious, open concept living area flows effortlessly through the three floors of living space. Large windows invite an abundance of natural lighting offering a stunning ocean view from virtually every room. The gourmet kitchen features top-of-the-line stainless and gas appliances, sleek countertops, and ample meal prep space. The living area peeks through the dining area and into the kitchen creating the ideal environment for gathering and unwinding after a day of island exploration. Each of the four bedrooms, two which offer the convenience of ensuite, is the perfect retreat at the end of the day. Geographically, on the South end of the island, find yourself just minutes away from the best shops, restaurants, and attractions. Combine the stunning, expansive views, with the unencumbered, private beach access, with the ideal location; and, see your Beach House dream fully realized. "Life is short, buy the beach house"...it's time to make it happen, don't you think?
Contact an agent
Home facts
- Year built:1980
- Listing ID #:1653319
- Added:301 day(s) ago
- Updated:February 10, 2026 at 04:34 PM
Rooms and interior
- Bedrooms:4
- Total bathrooms:4
- Full bathrooms:3
- Half bathrooms:1
- Living area:2,623 sq. ft.
Heating and cooling
- Cooling:Central Air, Electric
- Heating:Central, Electric
Structure and exterior
- Roof:Tile
- Year built:1980
- Building area:2,623 sq. ft.
- Lot area:0.08 Acres
Schools
- High school:Glynn Academy
- Middle school:Glynn Middle
- Elementary school:St. Simons
Utilities
- Water:Public
- Sewer:Public Sewer, Sewer Available, Sewer Connected
Finances and disclosures
- Price:$2,195,000
- Price per sq. ft.:$836.83
- Tax amount:$9,697 (2024)
New listings near 1028 Beachview Drive #5
- New
 $489,900Active3 beds 2 baths1,323 sq. ft.
$489,900Active3 beds 2 baths1,323 sq. ft.1704 Frederica Road #701, St. Simons, GA 31522
MLS# 10689810Listed by: Coldwell Banker Access Realty - New
 $285,000Active3 beds 2 baths1,344 sq. ft.
$285,000Active3 beds 2 baths1,344 sq. ft.1000 Sea Island Road #8, St. Simons, GA 31522
MLS# 10689478Listed by: Watson Realty Corp. - New
 $489,900Active3 beds 2 baths1,323 sq. ft.
$489,900Active3 beds 2 baths1,323 sq. ft.1704 Frederica Road #701, St Simons Island, GA 31522
MLS# 1659724Listed by: COLDWELL BANKER ACCESS REALTY SSI - New
 $749,900Active4 beds 3 baths1,764 sq. ft.
$749,900Active4 beds 3 baths1,764 sq. ft.323 Sandcastle Lane, St Simons Island, GA 31522
MLS# 1659538Listed by: DELOACH SOTHEBY'S INTERNATIONAL REALTY - New
 $1,749,000Active4 beds 5 baths2,846 sq. ft.
$1,749,000Active4 beds 5 baths2,846 sq. ft.134 Ibis Cove, St Simons Island, GA 31522
MLS# 1659725Listed by: SIGNATURE PROPERTIES GROUP INC. 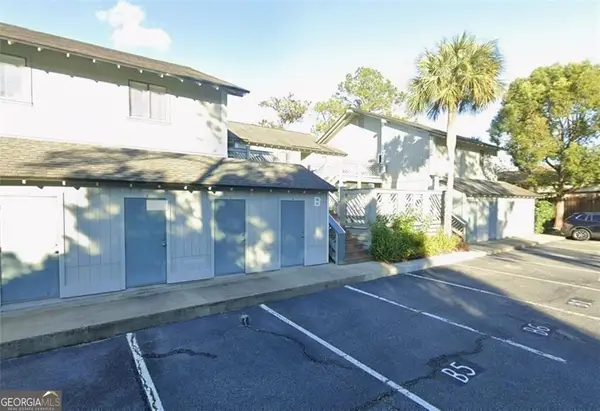 $315,000Active2 beds 2 baths995 sq. ft.
$315,000Active2 beds 2 baths995 sq. ft.100 Blair Road #APT B6, St. Simons, GA 31522
MLS# 10673444Listed by: BHHS Georgia Properties- New
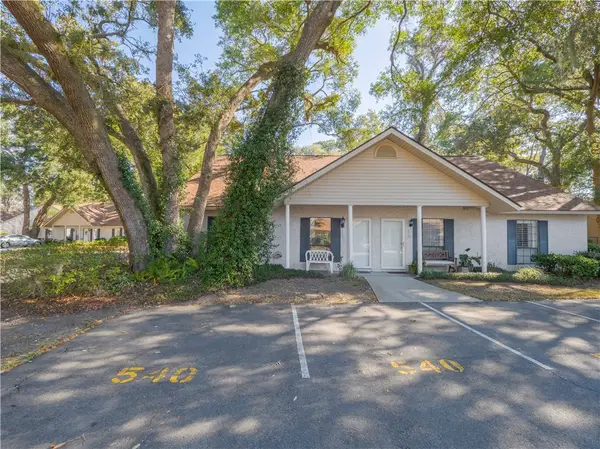 $340,000Active3 beds 10 baths1,192 sq. ft.
$340,000Active3 beds 10 baths1,192 sq. ft.540 Brockinton S, St Simons Island, GA 31522
MLS# 1659482Listed by: BETTER HOMES AND GARDENS REAL - New
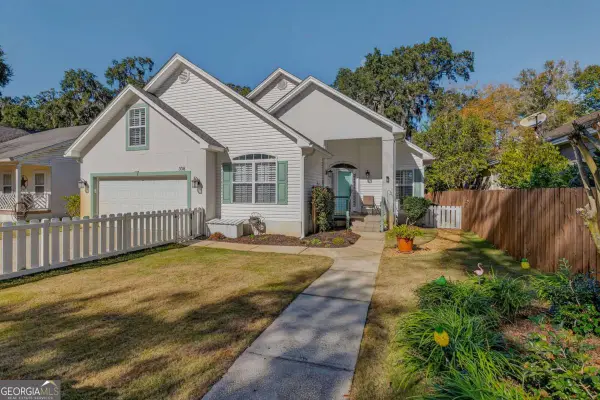 $655,000Active4 beds 2 baths2,402 sq. ft.
$655,000Active4 beds 2 baths2,402 sq. ft.308 Magnolia Street, St. Simons, GA 31522
MLS# 10688816Listed by: HODNETT COOPER REAL ESTATE,IN - New
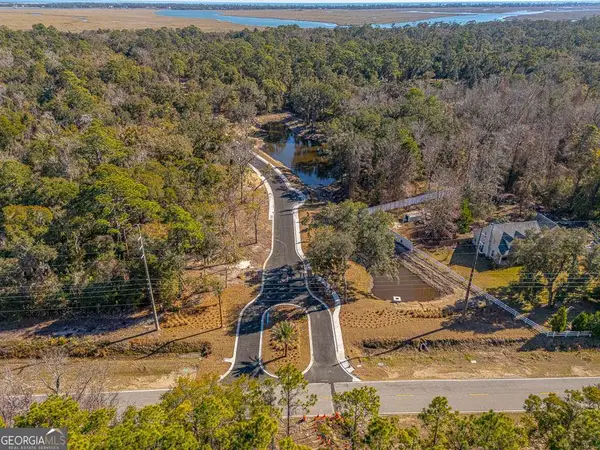 $339,900Active0.39 Acres
$339,900Active0.39 Acres119 Canopy Lane, St. Simons, GA 31522
MLS# 10688466Listed by: Duckworth Properties - New
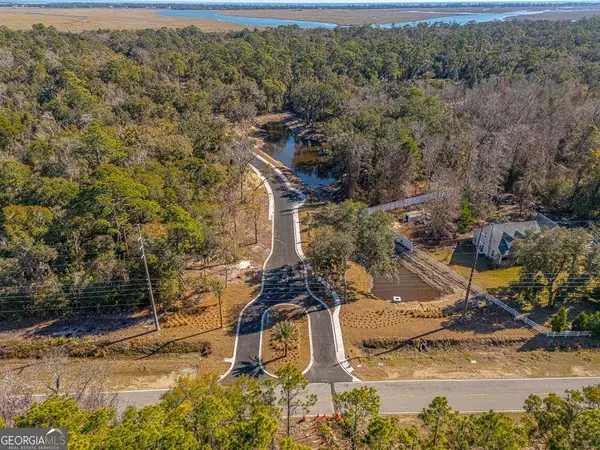 $339,900Active0.39 Acres
$339,900Active0.39 Acres121 Canopy Lane, St. Simons, GA 31522
MLS# 10688474Listed by: Duckworth Properties

