103 Bellrain Lane, Saint Simons Island, GA 31522
Local realty services provided by:ERA Kings Bay Realty
103 Bellrain Lane,St Simons Island, GA 31522
$799,000
- 4 Beds
- 4 Baths
- 3,135 sq. ft.
- Single family
- Active
Listed by:zaida harris
Office:signature properties group inc.
MLS#:1655106
Source:GA_GIAR
Price summary
- Price:$799,000
- Price per sq. ft.:$254.86
- Monthly HOA dues:$27.08
About this home
Southern Charm at its finest! This coastal home sits on one of the largest lots in The Commons neighborhood, .46 of an acre. When you walk into the home you are welcomed into a beautiful foyer with curved staircase leading upstairs. The formal dining room is to the right and the large family room with two story ceiling and fireplace are towards the back of the home. French doors from the family room open out to the large screened porch that overlooks the spacious fenced backyard. The renovated kitchen and breakfast room feature new cabinets, quartz countertops and stainless steele appliances. The master bedroom is on the main level and features a sitting area. The master bath has two vanities, large tub, seperate shower and walk-in closet. Upstairs are two guest rooms that share a hall bath. Off the kitchen there is a back hall that leads to the two car garage with an additional bay perfect for a golf cart. The large laundry room is off this hallway and has plenty of storage and a sink. Up the back stairs is a 4th bedroom and 3rd bath. The home owners had the home inspected prior to listing and have completed the repairs. Priced below appraisal and in excellent condition, this home is a great buy! Check out the 3D Matterport tour at https://my.matterport.com/show/?m=SSrUYhJ6AJ6
Contact an agent
Home facts
- Year built:2001
- Listing ID #:1655106
- Added:77 day(s) ago
- Updated:September 10, 2025 at 10:20 AM
Rooms and interior
- Bedrooms:4
- Total bathrooms:4
- Full bathrooms:3
- Half bathrooms:1
- Living area:3,135 sq. ft.
Structure and exterior
- Roof:Asphalt, Pitched
- Year built:2001
- Building area:3,135 sq. ft.
- Lot area:0.46 Acres
Schools
- High school:Glynn Academy
- Middle school:Glynn Middle
- Elementary school:Oglethorpe
Utilities
- Water:Public
- Sewer:Public Sewer, Sewer Available, Sewer Connected
Finances and disclosures
- Price:$799,000
- Price per sq. ft.:$254.86
- Tax amount:$2,298 (2024)
New listings near 103 Bellrain Lane
- New
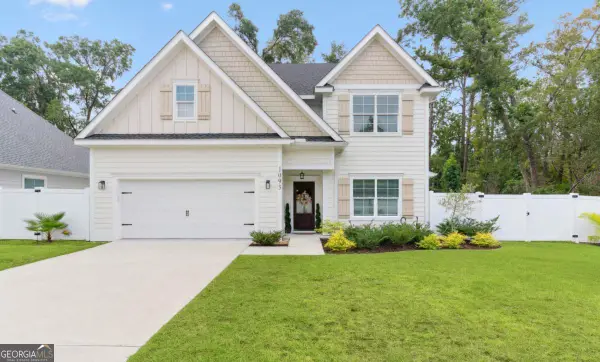 $750,000Active4 beds 3 baths2,470 sq. ft.
$750,000Active4 beds 3 baths2,470 sq. ft.1093 Captains Cove Way, St. Simons, GA 31522
MLS# 10611845Listed by: HODNETT COOPER REAL ESTATE,IN - New
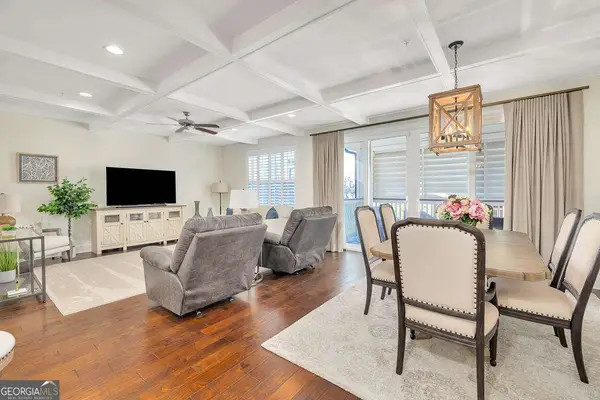 $765,900Active3 beds 2 baths1,786 sq. ft.
$765,900Active3 beds 2 baths1,786 sq. ft.105 Gascoigne Avenue #302, St. Simons, GA 31522
MLS# 10597396Listed by: Duckworth Properties - New
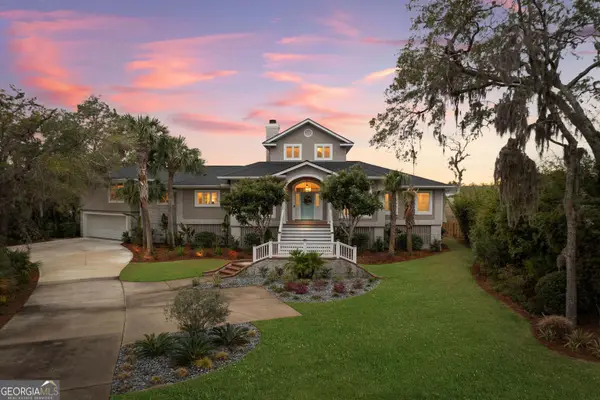 $2,295,000Active5 beds 5 baths4,286 sq. ft.
$2,295,000Active5 beds 5 baths4,286 sq. ft.813 Hamilton Landing Drive, St. Simons, GA 31522
MLS# 10598276Listed by: Duckworth Properties - New
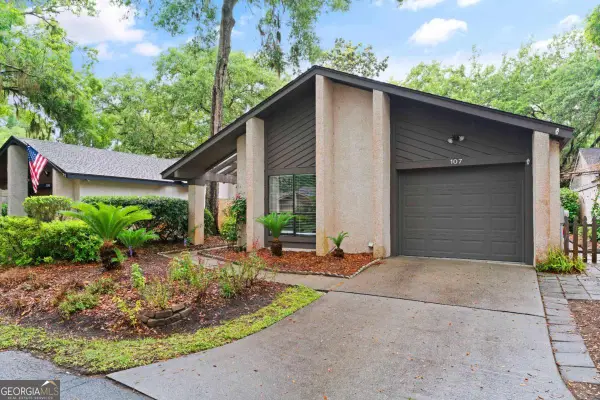 $499,000Active3 beds 2 baths1,493 sq. ft.
$499,000Active3 beds 2 baths1,493 sq. ft.107 Linkside Drive, St. Simons, GA 31522
MLS# 10598542Listed by: Keller Williams Golden Isles - New
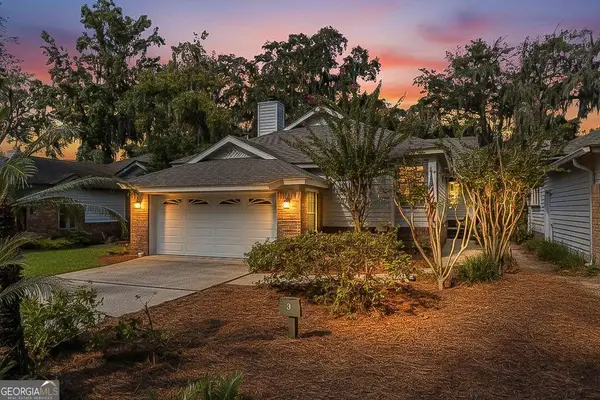 $574,900Active3 beds 2 baths1,777 sq. ft.
$574,900Active3 beds 2 baths1,777 sq. ft.3 Bay Tree Court W, St. Simons, GA 31522
MLS# 10599733Listed by: Duckworth Properties - New
 $575,000Active3 beds 3 baths2,046 sq. ft.
$575,000Active3 beds 3 baths2,046 sq. ft.123 Maple Street, St. Simons, GA 31522
MLS# 10600159Listed by: HODNETT COOPER REAL ESTATE,IN - New
 $283,500Active3 beds 2 baths1,344 sq. ft.
$283,500Active3 beds 2 baths1,344 sq. ft.1000 New Sea Island Road, St. Simons, GA 31522
MLS# 10600571Listed by: Joseph Walter Realty, LLC - New
 $1,695,000Active4 beds 5 baths3,125 sq. ft.
$1,695,000Active4 beds 5 baths3,125 sq. ft.102 Troon, St. Simons, GA 31522
MLS# 10600866Listed by: Michael Harris Team Realtors - New
 $800,000Active3 beds 3 baths2,615 sq. ft.
$800,000Active3 beds 3 baths2,615 sq. ft.502 Conservation Drive, St. Simons, GA 31522
MLS# 10601819Listed by: HODNETT COOPER REAL ESTATE,IN - New
 $1,850,000Active3 beds 4 baths2,578 sq. ft.
$1,850,000Active3 beds 4 baths2,578 sq. ft.6 Coast Cottage Lane, St. Simons, GA 31522
MLS# 10600220Listed by: 3tree Realty LLC
