103 Kiln Trail, Saint Simons Island, GA 31522
Local realty services provided by:ERA Kings Bay Realty
Listed by:david hicks
Office:south + east properties
MLS#:1656738
Source:GA_GIAR
Price summary
- Price:$499,000
- Price per sq. ft.:$277.22
- Monthly HOA dues:$422
About this home
This Townhome offers a spectacular view of the King and Prince Golf Course and Butler Lake. This spacious villa has been lovingly maintained. Two pair of 8' tall patio doors open the living area to the screen porch and an open brick patio for year round entertaining. The open floor plan of over 1,800 sq,ft. provides a spacious and comfortable living environment. Located in Limeburn Village, one of the most sought-after residential condo communities on St Simons Island, this home embodies comfortable southern living with a cozy log fireplace. The convenience of an elevator makes transporting groceries or luggage effortless from the garage to the upper living floors. The primary bedroom features a large walk-in closet, ensuite bath and a stunning lake view ideal for a study or a workout area. A recent ceramic tile shower has be added. The guest bedroom with a private ensuite has plenty of natural light. There is a full laundry room with cabinets as well. The WH is only two years old and the downstairs HVAC was replaced this year. Recent updates of the Hardwood floors, ship lap, new fireplace hearth, mantle and powder room all add a southern touch of design. Just steps to the pool, pool house, mailboxes, this villa epitomizes convenient tranquil living. Don't miss this one.
Contact an agent
Home facts
- Year built:2005
- Listing ID #:1656738
- Added:8 day(s) ago
- Updated:September 25, 2025 at 07:43 PM
Rooms and interior
- Bedrooms:2
- Total bathrooms:3
- Full bathrooms:2
- Half bathrooms:1
- Living area:1,800 sq. ft.
Heating and cooling
- Cooling:Electric, Heat Pump
- Heating:Electric, Heat Pump
Structure and exterior
- Roof:Composition, Ridge Vents
- Year built:2005
- Building area:1,800 sq. ft.
Schools
- High school:Glynn Academy
- Middle school:Glynn Middle
- Elementary school:Oglethorpe
Utilities
- Water:Public
- Sewer:Public Sewer, Sewer Available, Sewer Connected
Finances and disclosures
- Price:$499,000
- Price per sq. ft.:$277.22
New listings near 103 Kiln Trail
- New
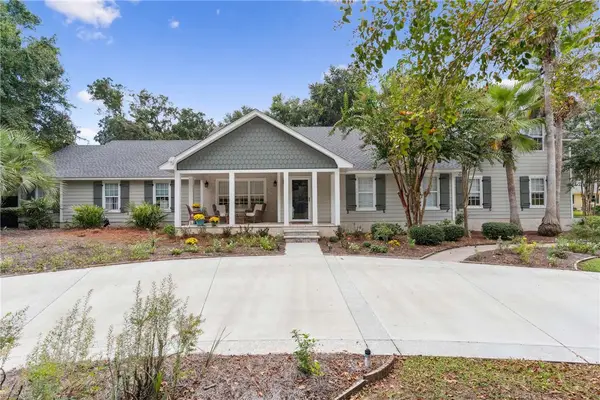 $1,295,000Active4 beds 5 baths3,670 sq. ft.
$1,295,000Active4 beds 5 baths3,670 sq. ft.311 Dunbarton Drive, St Simons Island, GA 31522
MLS# 1656891Listed by: KELLER WILLIAMS REALTY GOLDEN ISLES - Open Thu, 11am to 1pmNew
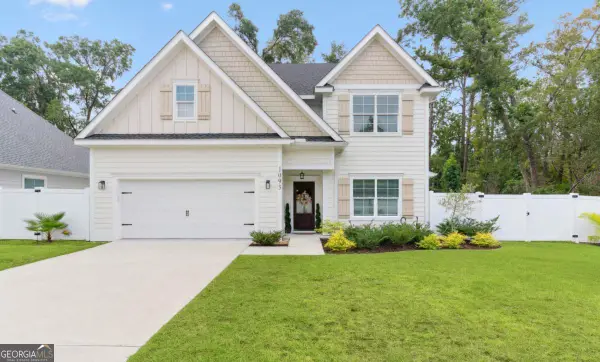 $750,000Active4 beds 3 baths2,470 sq. ft.
$750,000Active4 beds 3 baths2,470 sq. ft.1093 Captains Cove Way, St. Simons, GA 31522
MLS# 10611845Listed by: HODNETT COOPER REAL ESTATE,IN - New
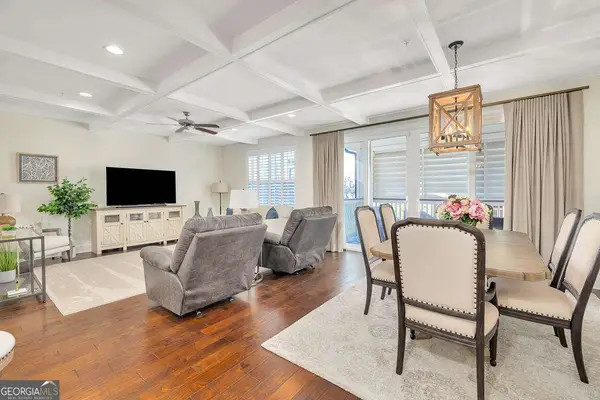 $765,900Active3 beds 2 baths1,786 sq. ft.
$765,900Active3 beds 2 baths1,786 sq. ft.105 Gascoigne Avenue #302, St. Simons, GA 31522
MLS# 10597396Listed by: Duckworth Properties - New
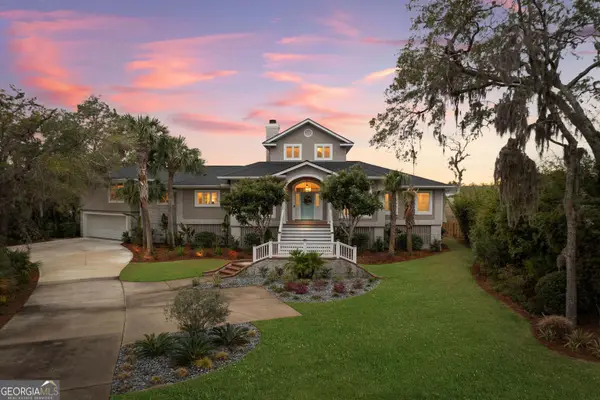 $2,295,000Active5 beds 5 baths4,286 sq. ft.
$2,295,000Active5 beds 5 baths4,286 sq. ft.813 Hamilton Landing Drive, St. Simons, GA 31522
MLS# 10598276Listed by: Duckworth Properties - New
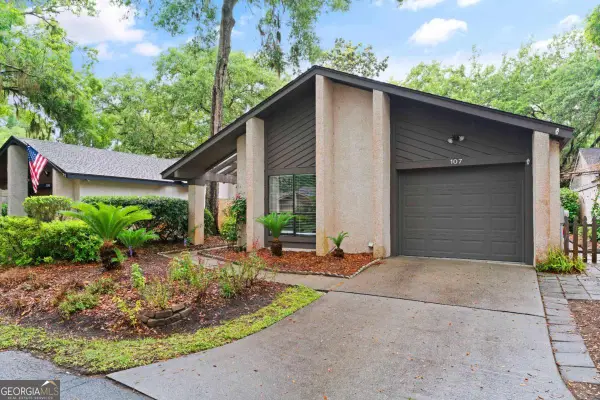 $499,000Active3 beds 2 baths1,493 sq. ft.
$499,000Active3 beds 2 baths1,493 sq. ft.107 Linkside Drive, St. Simons, GA 31522
MLS# 10598542Listed by: Keller Williams Golden Isles - New
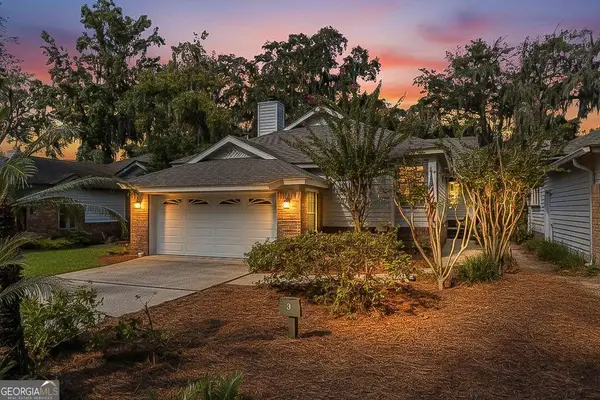 $574,900Active3 beds 2 baths1,777 sq. ft.
$574,900Active3 beds 2 baths1,777 sq. ft.3 Bay Tree Court W, St. Simons, GA 31522
MLS# 10599733Listed by: Duckworth Properties - New
 $575,000Active3 beds 3 baths2,046 sq. ft.
$575,000Active3 beds 3 baths2,046 sq. ft.123 Maple Street, St. Simons, GA 31522
MLS# 10600159Listed by: HODNETT COOPER REAL ESTATE,IN - New
 $283,500Active3 beds 2 baths1,344 sq. ft.
$283,500Active3 beds 2 baths1,344 sq. ft.1000 New Sea Island Road, St. Simons, GA 31522
MLS# 10600571Listed by: Joseph Walter Realty, LLC - New
 $1,695,000Active4 beds 5 baths3,125 sq. ft.
$1,695,000Active4 beds 5 baths3,125 sq. ft.102 Troon, St. Simons, GA 31522
MLS# 10600866Listed by: Michael Harris Team Realtors - New
 $800,000Active3 beds 3 baths2,615 sq. ft.
$800,000Active3 beds 3 baths2,615 sq. ft.502 Conservation Drive, St. Simons, GA 31522
MLS# 10601819Listed by: HODNETT COOPER REAL ESTATE,IN
