103 Travellers Way, Saint Simons Island, GA 31522
Local realty services provided by:ERA Kings Bay Realty
Listed by: chazz tillman
Office: duckworth properties bwk
MLS#:1655148
Source:GA_GIAR
Price summary
- Price:$575,000
- Price per sq. ft.:$211.4
- Monthly HOA dues:$3.33
About this home
Welcome to 103 Travellers Way, a fully furnished and turn-key vacation rental opportunity with a strong rental history and endless potential! This thoughtfully designed multi-level home features two complete living spaces, making it ideal for investment, full-time residence with guest quarters, or a combination of both. Upstairs offers a classic coastal layout with 3 spacious bedrooms and 2 full bathrooms, a light-filled living and dining area, and a cozy fireplace perfect for relaxing evenings. The full kitchen is equipped with everything needed for short- term or long-term stays, and the in-unit laundry adds ultimate convenience. Downstairs, you'll find a separate 2-bedroom, 1 bathroom suite, complete with its own full kitchen, laundry area, and private entrance. Whether you’re hosting multiple groups or looking for flexible rental setups, this home checks every box. A central stairwell connects both levels for easy access while still preserving privacy with separate exterior entrances for each floor. Set on a spacious, landscaped lot, this property also includes a garage, ample parking, and outdoor space for grilling, relaxing, or entertaining. Located just minutes from the beach, restaurants, and shops—this is island living made easy. Don’t miss your chance to own a fully furnished, income-generating coastal property that’s ready to go from day one. Whether you're expanding your portfolio or searching for the perfect vacation home, 103 Travellers Way delivers space, flexibility, and serious rental potential!
Contact an agent
Home facts
- Year built:1992
- Listing ID #:1655148
- Added:162 day(s) ago
- Updated:December 19, 2025 at 04:14 PM
Rooms and interior
- Bedrooms:5
- Total bathrooms:3
- Full bathrooms:3
- Living area:2,720 sq. ft.
Heating and cooling
- Cooling:Central Air, Electric
- Heating:Central, Electric
Structure and exterior
- Roof:Asphalt
- Year built:1992
- Building area:2,720 sq. ft.
- Lot area:0.2 Acres
Schools
- High school:Glynn Academy
- Middle school:Glynn Middle
- Elementary school:Oglethorpe
Utilities
- Water:Public
- Sewer:Public Sewer, Sewer Available, Sewer Connected
Finances and disclosures
- Price:$575,000
- Price per sq. ft.:$211.4
New listings near 103 Travellers Way
- New
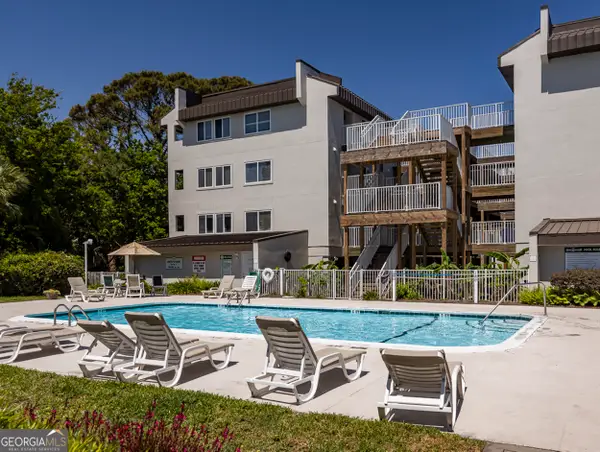 $575,000Active2 beds 2 baths822 sq. ft.
$575,000Active2 beds 2 baths822 sq. ft.1524 Wood Avenue #116, Saint Simons Island, GA 31522
MLS# 10659801Listed by: Super Seller - New
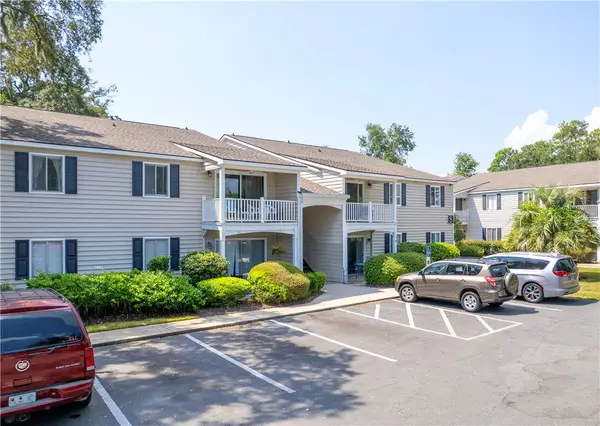 $479,000Active3 beds 2 baths1,144 sq. ft.
$479,000Active3 beds 2 baths1,144 sq. ft.850 Mallery Street #S 3, St Simons Island, GA 31522
MLS# 1658471Listed by: KELLER WILLIAMS REALTY GOLDEN ISLES - New
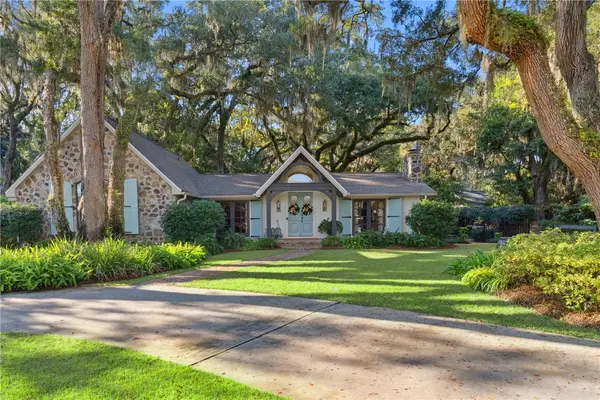 $995,000Active3 beds 2 baths2,075 sq. ft.
$995,000Active3 beds 2 baths2,075 sq. ft.327 Peachtree Street, St Simons Island, GA 31522
MLS# 1658379Listed by: SIGNATURE PROPERTIES GROUP INC. - New
 $750,000Active3 beds 3 baths2,000 sq. ft.
$750,000Active3 beds 3 baths2,000 sq. ft.1301 Grand View Drive, St. Simons, GA 31522
MLS# 7691685Listed by: HARRY NORMAN REALTORS - New
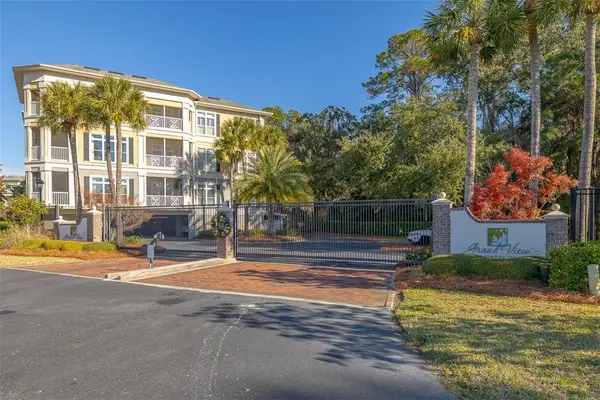 $750,000Active3 beds 3 baths2,000 sq. ft.
$750,000Active3 beds 3 baths2,000 sq. ft.1301 Grand View Drive, St Simons Island, GA 31522
MLS# 1658395Listed by: HARRY NORMAN, REALTORS - New
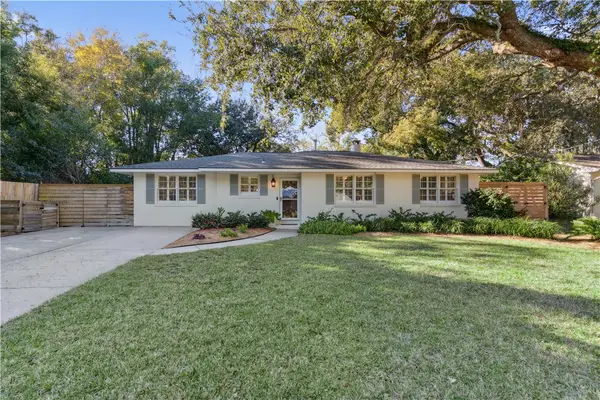 $799,000Active3 beds 2 baths2,144 sq. ft.
$799,000Active3 beds 2 baths2,144 sq. ft.114 Highland Avenue, St Simons Island, GA 31522
MLS# 1658433Listed by: KELLER WILLIAMS REALTY GOLDEN ISLES - New
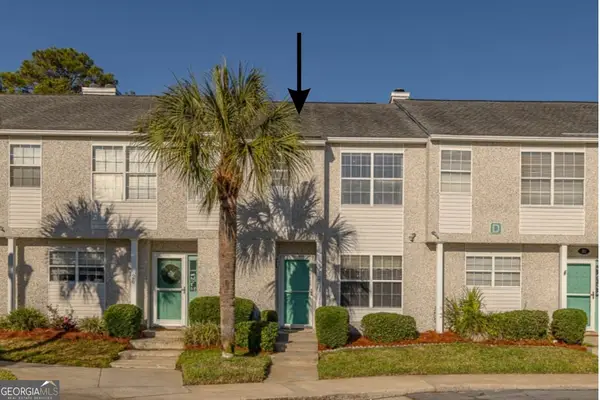 $400,000Active2 beds 3 baths1,425 sq. ft.
$400,000Active2 beds 3 baths1,425 sq. ft.1000 Mallery Street #D27, St. Simons, GA 31522
MLS# 10656742Listed by: Watson Realty Corp. - New
 $775,000Active4 beds 3 baths2,806 sq. ft.
$775,000Active4 beds 3 baths2,806 sq. ft.111 Shadow Wood Bend, St. Simons, GA 31522
MLS# 10657637Listed by: Michael Harris Team Realtors 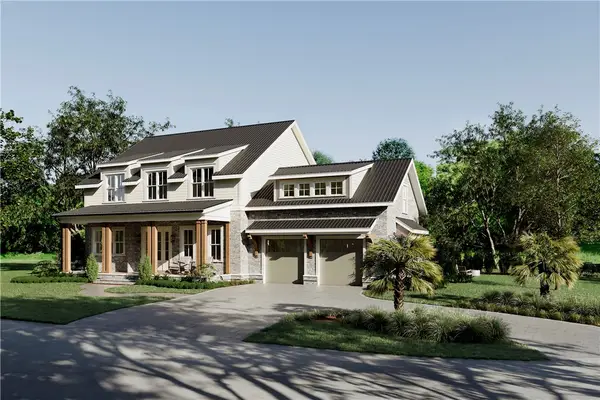 $2,115,000Pending4 beds 5 baths3,543 sq. ft.
$2,115,000Pending4 beds 5 baths3,543 sq. ft.40 Erica Lane, St Simons Island, GA 31522
MLS# 1658419Listed by: SITUS REAL ESTATE, LLC- New
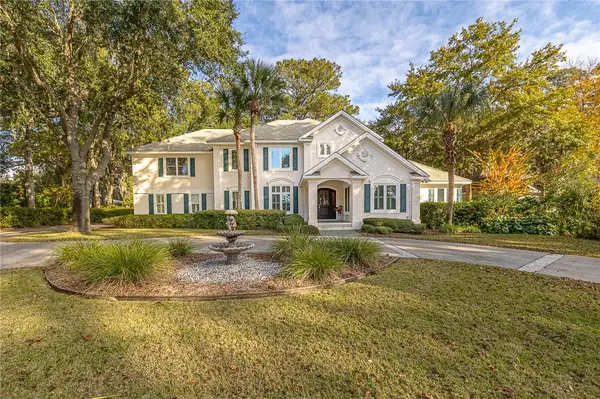 $1,399,000Active3 beds 5 baths4,590 sq. ft.
$1,399,000Active3 beds 5 baths4,590 sq. ft.912 Champney, St Simons Island, GA 31522
MLS# 1657671Listed by: DELOACH SOTHEBY'S INTERNATIONAL REALTY
