1030 Plantation Point Drive, Saint Simons Island, GA 31522
Local realty services provided by:ERA Kings Bay Realty
1030 Plantation Point Drive,St Simons Island, GA 31522
$725,000
- 2 Beds
- 3 Baths
- 1,566 sq. ft.
- Condominium
- Active
Listed by: zaida harris
Office: signature properties group inc.
MLS#:1656325
Source:GA_GIAR
Price summary
- Price:$725,000
- Price per sq. ft.:$462.96
About this home
Enjoy coastal living at its finest in this stunning 2-bedroom, 2.5-bath townhome on St. Simons Island. Thoughtfully renovated, New Plumbing and New HVAC with new ductwork. This residence combines modern comfort with timeless Lowcountry charm. The open-concept living and dining area is filled with natural light and features gorgeous views of the Hampton River. A stylishly updated kitchen offers stainless steel appliances, custom cabinetry, and sleek countertops—perfect for entertaining or quiet evenings at home.
Upstairs, two spacious bedrooms each feature private en suite baths, providing comfort and privacy for owners and guests alike. The primary suite boasts a sitting area overlooking the river, the perfect spot for morning coffee or evening sunsets.
Additional highlights include a convenient half bath on the main floor, upgraded finishes throughout, and a welcoming screened porch where you can relax and enjoy the coastal breeze. Nestled under the beautiful oaks of the Golden Isles, this townhome offers easy access to the Hampton Marina and the Hampton Plantation golf club—all while providing the tranquility of a serene riverfront setting.
Contact an agent
Home facts
- Year built:1986
- Listing ID #:1656325
- Added:169 day(s) ago
- Updated:February 10, 2026 at 04:34 PM
Rooms and interior
- Bedrooms:2
- Total bathrooms:3
- Full bathrooms:2
- Half bathrooms:1
- Living area:1,566 sq. ft.
Heating and cooling
- Cooling:Electric, Heat Pump
- Heating:Electric, Heat Pump
Structure and exterior
- Year built:1986
- Building area:1,566 sq. ft.
Schools
- High school:Glynn Academy
- Middle school:Glynn Middle
- Elementary school:Oglethorpe
Utilities
- Water:Public
- Sewer:Public Sewer, Sewer Available, Sewer Connected
Finances and disclosures
- Price:$725,000
- Price per sq. ft.:$462.96
- Tax amount:$2,469 (2024)
New listings near 1030 Plantation Point Drive
- New
 $489,900Active3 beds 2 baths1,323 sq. ft.
$489,900Active3 beds 2 baths1,323 sq. ft.1704 Frederica Road #701, St. Simons, GA 31522
MLS# 10689810Listed by: Coldwell Banker Access Realty - New
 $285,000Active3 beds 2 baths1,344 sq. ft.
$285,000Active3 beds 2 baths1,344 sq. ft.1000 Sea Island Road #8, St. Simons, GA 31522
MLS# 10689478Listed by: Watson Realty Corp. - New
 $489,900Active3 beds 2 baths1,323 sq. ft.
$489,900Active3 beds 2 baths1,323 sq. ft.1704 Frederica Road #701, St Simons Island, GA 31522
MLS# 1659724Listed by: COLDWELL BANKER ACCESS REALTY SSI - New
 $749,900Active4 beds 3 baths1,764 sq. ft.
$749,900Active4 beds 3 baths1,764 sq. ft.323 Sandcastle Lane, St Simons Island, GA 31522
MLS# 1659538Listed by: DELOACH SOTHEBY'S INTERNATIONAL REALTY - New
 $1,749,000Active4 beds 5 baths2,846 sq. ft.
$1,749,000Active4 beds 5 baths2,846 sq. ft.134 Ibis Cove, St Simons Island, GA 31522
MLS# 1659725Listed by: SIGNATURE PROPERTIES GROUP INC. 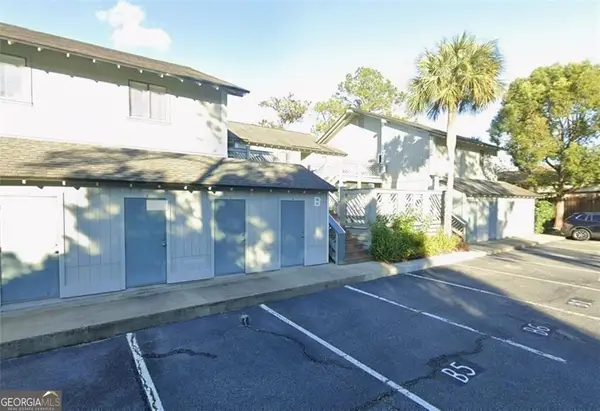 $315,000Active2 beds 2 baths995 sq. ft.
$315,000Active2 beds 2 baths995 sq. ft.100 Blair Road #APT B6, St. Simons, GA 31522
MLS# 10673444Listed by: BHHS Georgia Properties- New
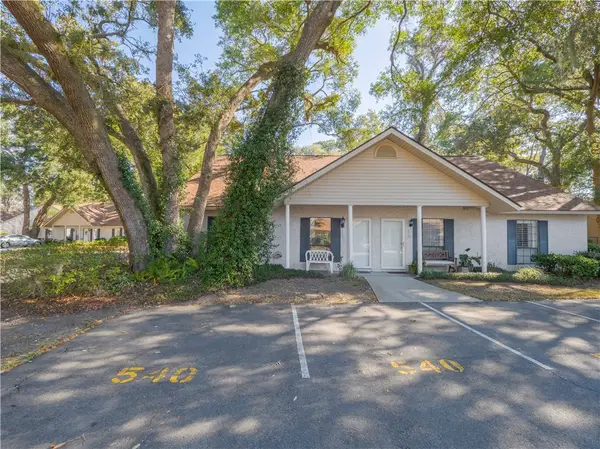 $340,000Active3 beds 10 baths1,192 sq. ft.
$340,000Active3 beds 10 baths1,192 sq. ft.540 Brockinton S, St Simons Island, GA 31522
MLS# 1659482Listed by: BETTER HOMES AND GARDENS REAL - New
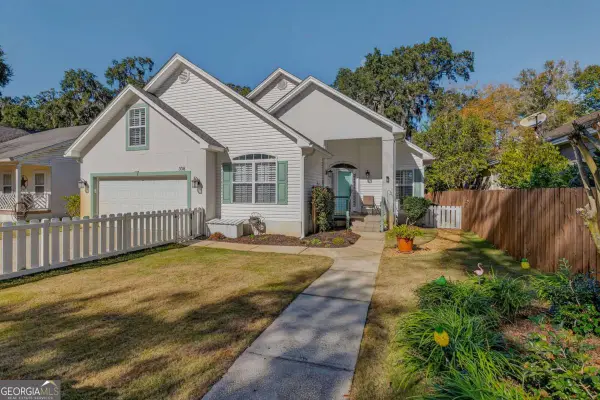 $655,000Active4 beds 2 baths2,402 sq. ft.
$655,000Active4 beds 2 baths2,402 sq. ft.308 Magnolia Street, St. Simons, GA 31522
MLS# 10688816Listed by: HODNETT COOPER REAL ESTATE,IN - New
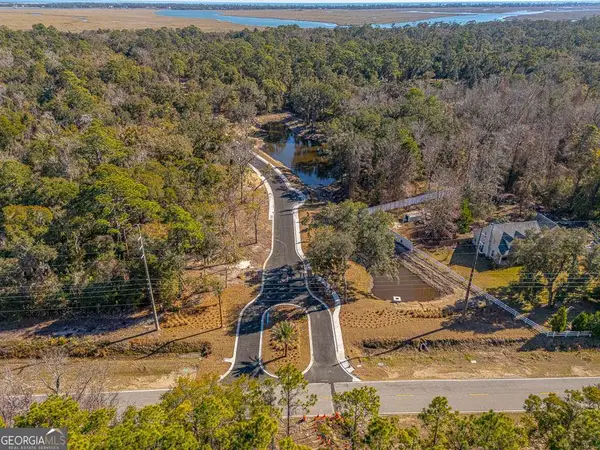 $339,900Active0.39 Acres
$339,900Active0.39 Acres119 Canopy Lane, St. Simons, GA 31522
MLS# 10688466Listed by: Duckworth Properties - New
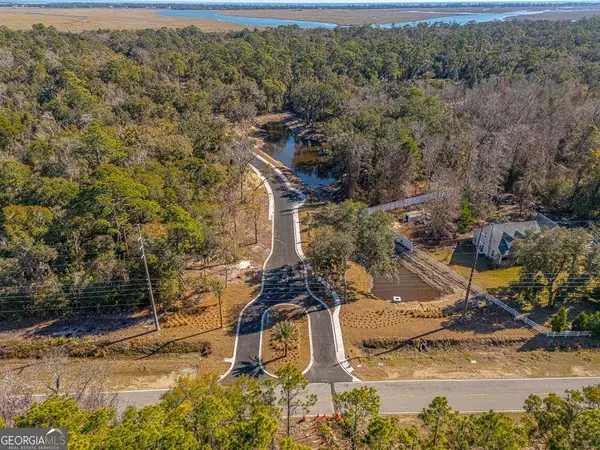 $339,900Active0.39 Acres
$339,900Active0.39 Acres121 Canopy Lane, St. Simons, GA 31522
MLS# 10688474Listed by: Duckworth Properties

