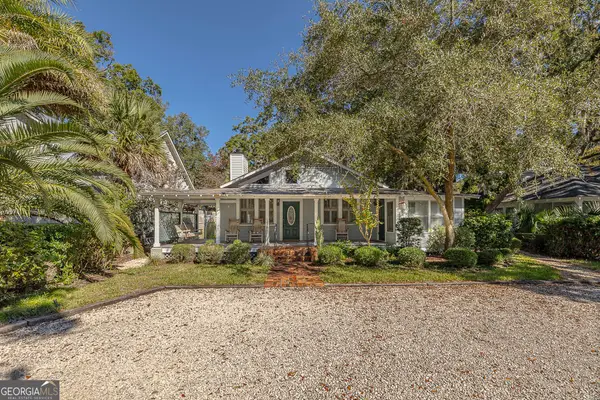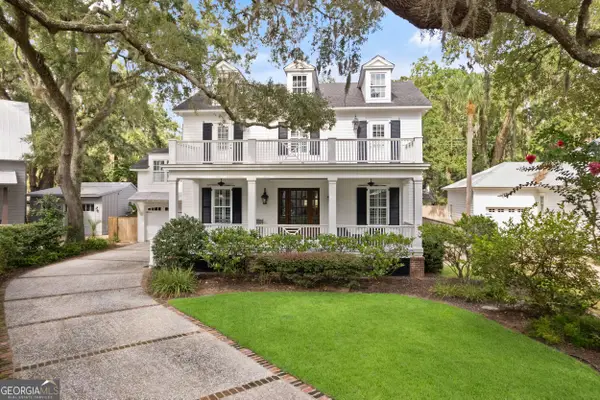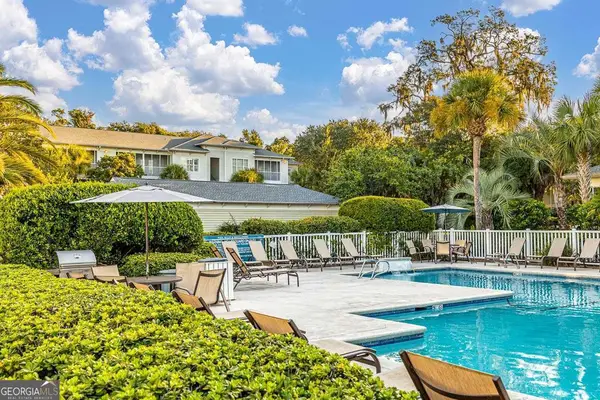104 Ashwood Way, Saint Simons Island, GA 31522
Local realty services provided by:ERA Kings Bay Realty
Listed by: freddy stroud
Office: georgia coast realty
MLS#:1656822
Source:GA_GIAR
Price summary
- Price:$490,000
- Monthly HOA dues:$16.67
About this home
Nestled in the desirable Oak Forest subdivision, this charming 3-bedroom, 2-bathroom ranch-style home offers a perfect blend of comfort and convenience. With a thoughtfully designed split-bedroom layout, the residence provides both privacy and functionality. The spacious living room features a cozy wood-burning fireplace, creating a welcoming atmosphere. The kitchen is equipped with stainless steel appliances and a pantry, catering to all your culinary needs. The primary suite includes a walk-in closet and an en-suite bathroom with a garden tub, and a separate shower. Two additional bedrooms share a full bathroom, completing the home's layout. A sunroom is located off the back of the house. Step outside to a sizable fenced backyard, offering privacy and a perfect setting for outdoor activities or relaxation. The home also features an oversized two-car garage with ample storage space.
Contact an agent
Home facts
- Year built:1995
- Listing ID #:1656822
- Added:143 day(s) ago
- Updated:November 15, 2025 at 09:25 AM
Rooms and interior
- Bedrooms:3
- Total bathrooms:2
- Full bathrooms:2
Heating and cooling
- Cooling:Central Air, Electric
- Heating:Central, Electric
Structure and exterior
- Roof:Shingle, Wood
- Year built:1995
- Lot area:0.16 Acres
Schools
- High school:Glynn Academy
- Middle school:Glynn Middle
- Elementary school:Oglethorpe
Utilities
- Water:Public
- Sewer:Public Sewer
Finances and disclosures
- Price:$490,000
- Tax amount:$5,183 (2024)
New listings near 104 Ashwood Way
- New
 $1,175,000Active2 beds 2 baths1,270 sq. ft.
$1,175,000Active2 beds 2 baths1,270 sq. ft.553 Magnolia Avenue, St. Simons, GA 31522
MLS# 10642917Listed by: HODNETT COOPER REAL ESTATE,IN - New
 $1,749,999Active3 beds 4 baths3,579 sq. ft.
$1,749,999Active3 beds 4 baths3,579 sq. ft.1044 Village Oaks Lane, Saint Simons Island, GA 31522
MLS# 10644350Listed by: Algin Realty, Inc. - New
 $375,000Active2 beds 2 baths1,166 sq. ft.
$375,000Active2 beds 2 baths1,166 sq. ft.1704 Frederica Road #635, St. Simons, GA 31522
MLS# 10644361Listed by: Duckworth Properties - New
 $575,000Active3 beds 3 baths1,740 sq. ft.
$575,000Active3 beds 3 baths1,740 sq. ft.505 Mariners Circle, St Simons Island, GA 31522
MLS# 1658007Listed by: FENDIG REALTY, INC. - New
 $435,000Active2 beds 2 baths848 sq. ft.
$435,000Active2 beds 2 baths848 sq. ft.423 Palmetto Street, St. Simons, GA 31522
MLS# 7681738Listed by: ATLANTA FINE HOMES SOTHEBY'S INTERNATIONAL - Open Thu, 11am to 1pmNew
 $375,000Active2 beds 2 baths1,166 sq. ft.
$375,000Active2 beds 2 baths1,166 sq. ft.1704 Frederica Road #635, St Simons Island, GA 31522
MLS# 1657976Listed by: DUCKWORTH PROPERTIES BWK - New
 $305,000Active3 beds 2 baths1,192 sq. ft.
$305,000Active3 beds 2 baths1,192 sq. ft.512 Brockinton S, St Simons Island, GA 31522
MLS# 1657970Listed by: KELLER WILLIAMS REALTY GOLDEN ISLES  $1,175,000Pending2 beds 2 baths1,270 sq. ft.
$1,175,000Pending2 beds 2 baths1,270 sq. ft.553 Magnolia Avenue, St Simons Island, GA 31522
MLS# 1657499Listed by: BHHS HODNETT COOPER REAL ESTATE- New
 $998,750Active4 beds 2 baths2,261 sq. ft.
$998,750Active4 beds 2 baths2,261 sq. ft.125 Worthing Road, St Simons Island, GA 31522
MLS# 1657936Listed by: HILAIRE BAUER & ASSOC. REAL ESTATE, LLC - New
 $395,000Active2 beds 2 baths920 sq. ft.
$395,000Active2 beds 2 baths920 sq. ft.850 Mallery Street #13Q, St Simons Island, GA 31522
MLS# 1657938Listed by: COASTAL GEORGIA LIVING LLC
