104 Augusta, Saint Simons Island, GA 31522
Local realty services provided by:ERA Kings Bay Realty
Listed by:brad davis
Office:keller williams realty golden isles
MLS#:1653684
Source:GA_GIAR
Price summary
- Price:$1,075,000
- Price per sq. ft.:$284.24
- Monthly HOA dues:$62.5
About this home
This tabby exterior home has recently undergone an extensive freshening! Freshly painted inside and out, new hardwood floors in living room and upstairs, new carpets in bedrooms, new tile shower in in-law suite, new light fixtures, refaced kitchen and bar area cabinets, new fans, too many improvements to list them all! This home is in a great location in the St. Simons Island Club, located about 200 yards from pool and tennis courts and less than 400 yards from the Club House, where the pro shop and Davis Love Grill are both located. The subdivision is built around the Retreat golf course, owned and operated by Sea island, and Morningstar Marina less than 2 miles away! When you walk in the front door, you are greeted with freshly refinished hard-wood floors in the living room. To the left is the primary suite, with his and hers closets, dual vanities with extra cabinets and drawers, a stand alone shower and a large Jacuzzi tub. Also on the main floor is an in-law suite, which features a kitchenette with fridge, a walk-in closet, a study and a large bedroom. Past the living room from the bedrooms is the kitchen with fireplace and keeping room with built-in shelving and tabby-brick flooring. Past the kitchen is the laundry room with utility sink, large closet space and a powder room. Upstairs, there are two large bedrooms, both with walk-in closets, and a bathroom that connects the bedrooms. This home has great outdoor living spaces, with a partial wrap-around deck on the front, outdoor shower, a deck connecting the living room, keeping room and in-law suite and a private deck for the master suite. The garage is heated/cooled and would make a great workshop. Above the oversized two car garage is a large, finished bonus room, a perfect set-up for having friends over to watch the big game, or playing a game of pool. Though the home has gone through recent improvements, there is room for additional upgrades to be made so the buyer can make it their own. With a little extra investment on upgrades, this home would really shine and leave the new owner with positive equity! This home has a little bit of everything for everyone. Because of its location, square footage, lot size, ease of getting on/off the island, etc... this is one of the best priced homes on St. Simons Island.
Contact an agent
Home facts
- Year built:1989
- Listing ID #:1653684
- Added:146 day(s) ago
- Updated:September 22, 2025 at 07:48 PM
Rooms and interior
- Bedrooms:4
- Total bathrooms:4
- Full bathrooms:3
- Half bathrooms:1
- Living area:3,782 sq. ft.
Heating and cooling
- Cooling:Central Air, Electric, Zoned
- Heating:Electric, Heat Pump, Zoned
Structure and exterior
- Roof:Composition, Ridge Vents
- Year built:1989
- Building area:3,782 sq. ft.
- Lot area:0.43 Acres
Schools
- High school:Glynn Academy
- Middle school:Glynn Middle
- Elementary school:St. Simons
Utilities
- Water:Public
- Sewer:Public Sewer, Sewer Available, Sewer Connected
Finances and disclosures
- Price:$1,075,000
- Price per sq. ft.:$284.24
- Tax amount:$7,327 (2023)
New listings near 104 Augusta
- Open Thu, 11am to 1pmNew
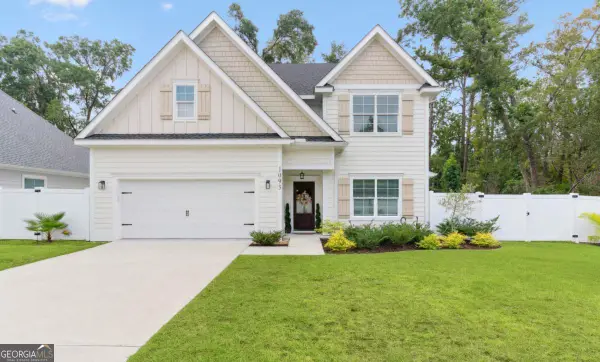 $750,000Active4 beds 3 baths2,470 sq. ft.
$750,000Active4 beds 3 baths2,470 sq. ft.1093 Captains Cove Way, St. Simons, GA 31522
MLS# 10611845Listed by: HODNETT COOPER REAL ESTATE,IN - New
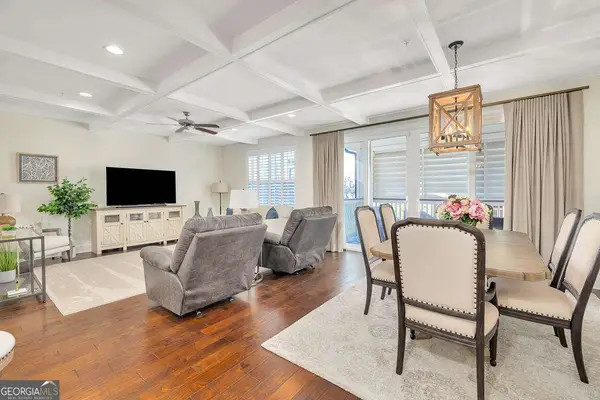 $765,900Active3 beds 2 baths1,786 sq. ft.
$765,900Active3 beds 2 baths1,786 sq. ft.105 Gascoigne Avenue #302, St. Simons, GA 31522
MLS# 10597396Listed by: Duckworth Properties - New
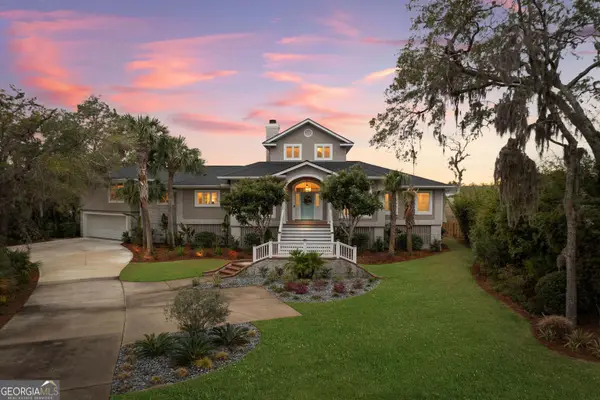 $2,295,000Active5 beds 5 baths4,286 sq. ft.
$2,295,000Active5 beds 5 baths4,286 sq. ft.813 Hamilton Landing Drive, St. Simons, GA 31522
MLS# 10598276Listed by: Duckworth Properties - New
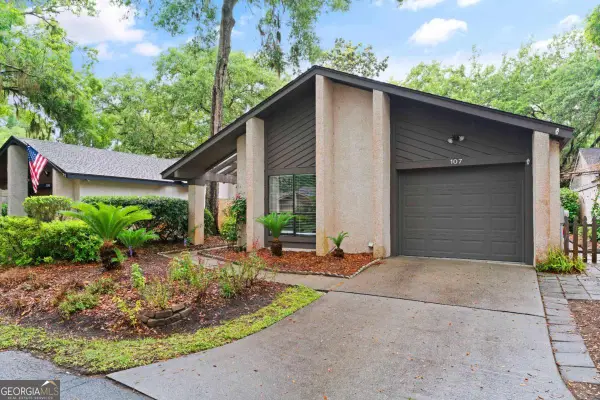 $499,000Active3 beds 2 baths1,493 sq. ft.
$499,000Active3 beds 2 baths1,493 sq. ft.107 Linkside Drive, St. Simons, GA 31522
MLS# 10598542Listed by: Keller Williams Golden Isles - New
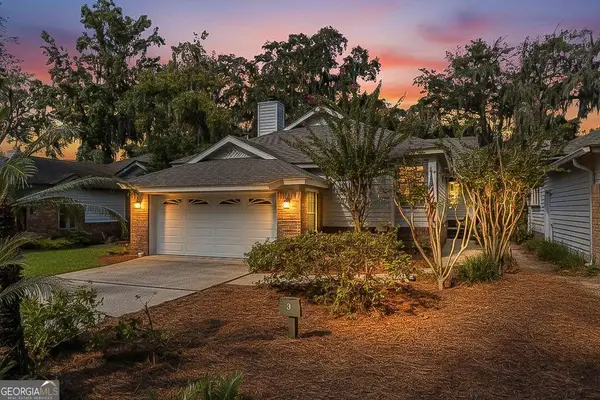 $574,900Active3 beds 2 baths1,777 sq. ft.
$574,900Active3 beds 2 baths1,777 sq. ft.3 Bay Tree Court W, St. Simons, GA 31522
MLS# 10599733Listed by: Duckworth Properties - New
 $575,000Active3 beds 3 baths2,046 sq. ft.
$575,000Active3 beds 3 baths2,046 sq. ft.123 Maple Street, St. Simons, GA 31522
MLS# 10600159Listed by: HODNETT COOPER REAL ESTATE,IN - New
 $283,500Active3 beds 2 baths1,344 sq. ft.
$283,500Active3 beds 2 baths1,344 sq. ft.1000 New Sea Island Road, St. Simons, GA 31522
MLS# 10600571Listed by: Joseph Walter Realty, LLC - New
 $1,695,000Active4 beds 5 baths3,125 sq. ft.
$1,695,000Active4 beds 5 baths3,125 sq. ft.102 Troon, St. Simons, GA 31522
MLS# 10600866Listed by: Michael Harris Team Realtors - New
 $800,000Active3 beds 3 baths2,615 sq. ft.
$800,000Active3 beds 3 baths2,615 sq. ft.502 Conservation Drive, St. Simons, GA 31522
MLS# 10601819Listed by: HODNETT COOPER REAL ESTATE,IN - New
 $1,899,000Active5 beds 6 baths
$1,899,000Active5 beds 6 baths254 Saint James Avenue, St. Simons, GA 31522
MLS# 10597444Listed by: Duckworth Properties
