105 Hasell Lane, Saint Simons Island, GA 31522
Local realty services provided by:ERA Kings Bay Realty
Listed by: amanda duffey
Office: deloach sotheby's international realty
MLS#:1657427
Source:GA_GIAR
Price summary
- Price:$1,650,000
- Price per sq. ft.:$538.34
About this home
This stunning estate is encircled and insulated by a vast nature preserve owned by the Saint Simons Land Trust. This 1+acre property is situated at the end of a quarter mile private drive shared by only one other home! This retreat-like property offers incomparable privacy and magnificent views of surrounding nature and wildlife. Designed by Lamar Webb, the home features exquisite pecky cypress walls and pegged oak wood floors, demonstrating warmth and sophistication. The open floorplan allows for seamless flow between rooms, including a captivating great room boasting a vaulted cathedral ceiling with beautiful beams and two tabby fireplaces. This property is full of natural light, thanks to an abundance of large windows, and the wrap-around deck invites you to breathe in the fresh air and immerse yourself in gratitude for the surrounding beauty. With two bedrooms and a loft that can serve as a bedroom or an office, this house offers versatility to fit your needs. Keep this peaceful treasure to yourself or consider sharing this special property with others; current FA zoning offers alternate permitted uses such as private or semi-private club, social center, religious, philanthropic institution or camp. Don’t miss this incredibly rare find!
Contact an agent
Home facts
- Year built:1975
- Listing ID #:1657427
- Added:64 day(s) ago
- Updated:December 19, 2025 at 04:14 PM
Rooms and interior
- Bedrooms:3
- Total bathrooms:3
- Full bathrooms:2
- Half bathrooms:1
- Living area:3,065 sq. ft.
Structure and exterior
- Roof:Asphalt
- Year built:1975
- Building area:3,065 sq. ft.
- Lot area:1.01 Acres
Schools
- High school:Glynn Academy
- Middle school:Glynn Middle
- Elementary school:Oglethorpe
Utilities
- Water:Private, Well
- Sewer:Septic Available, Septic Tank
Finances and disclosures
- Price:$1,650,000
- Price per sq. ft.:$538.34
New listings near 105 Hasell Lane
- New
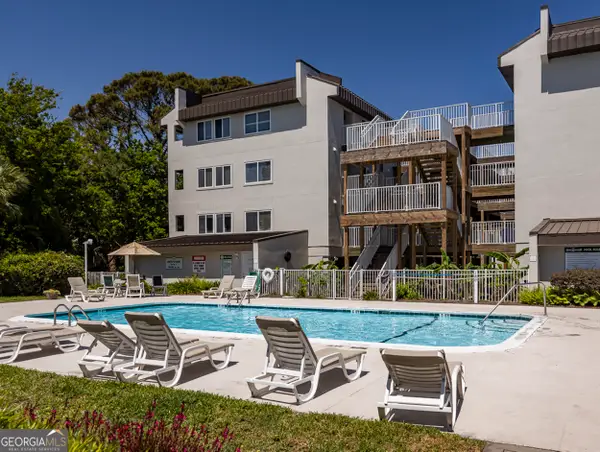 $575,000Active2 beds 2 baths822 sq. ft.
$575,000Active2 beds 2 baths822 sq. ft.1524 Wood Avenue #116, Saint Simons Island, GA 31522
MLS# 10659801Listed by: Super Seller - New
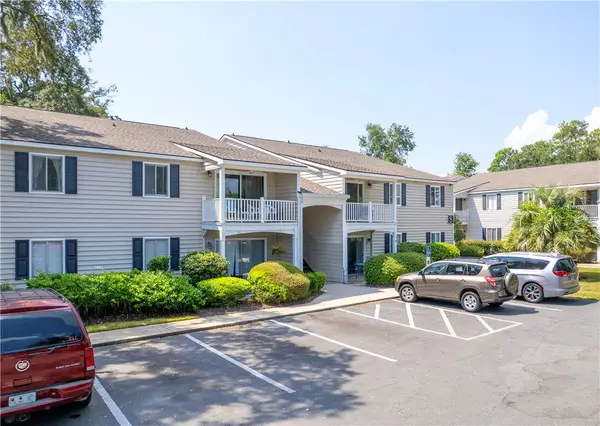 $479,000Active3 beds 2 baths1,144 sq. ft.
$479,000Active3 beds 2 baths1,144 sq. ft.850 Mallery Street #S 3, St Simons Island, GA 31522
MLS# 1658471Listed by: KELLER WILLIAMS REALTY GOLDEN ISLES - New
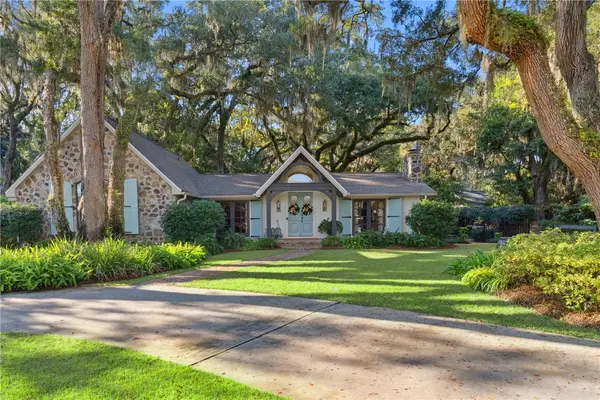 $995,000Active3 beds 2 baths2,075 sq. ft.
$995,000Active3 beds 2 baths2,075 sq. ft.327 Peachtree Street, St Simons Island, GA 31522
MLS# 1658379Listed by: SIGNATURE PROPERTIES GROUP INC. - New
 $750,000Active3 beds 3 baths2,000 sq. ft.
$750,000Active3 beds 3 baths2,000 sq. ft.1301 Grand View Drive, St. Simons, GA 31522
MLS# 7691685Listed by: HARRY NORMAN REALTORS - New
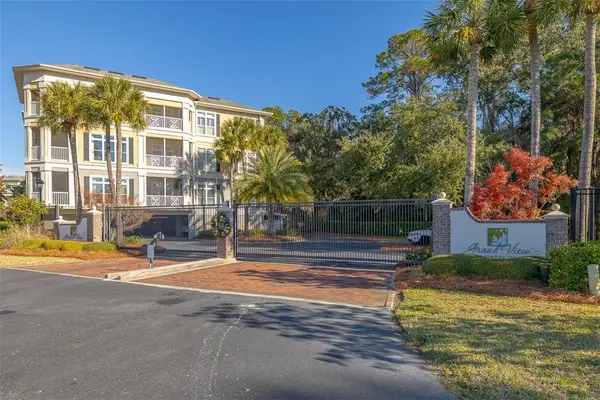 $750,000Active3 beds 3 baths2,000 sq. ft.
$750,000Active3 beds 3 baths2,000 sq. ft.1301 Grand View Drive, St Simons Island, GA 31522
MLS# 1658395Listed by: HARRY NORMAN, REALTORS - New
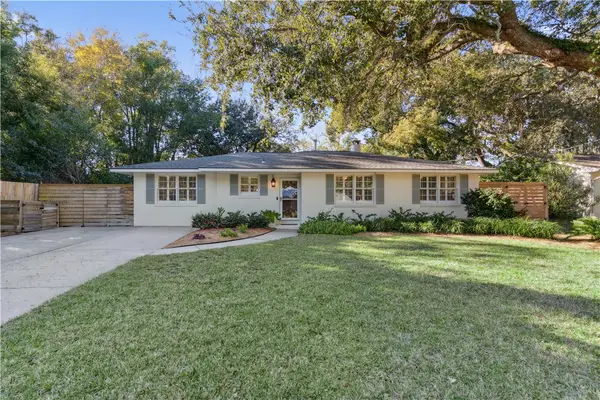 $799,000Active3 beds 2 baths2,144 sq. ft.
$799,000Active3 beds 2 baths2,144 sq. ft.114 Highland Avenue, St Simons Island, GA 31522
MLS# 1658433Listed by: KELLER WILLIAMS REALTY GOLDEN ISLES - New
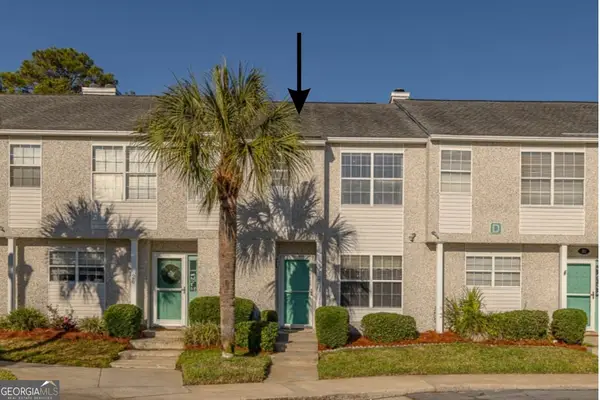 $400,000Active2 beds 3 baths1,425 sq. ft.
$400,000Active2 beds 3 baths1,425 sq. ft.1000 Mallery Street #D27, St. Simons, GA 31522
MLS# 10656742Listed by: Watson Realty Corp. - New
 $775,000Active4 beds 3 baths2,806 sq. ft.
$775,000Active4 beds 3 baths2,806 sq. ft.111 Shadow Wood Bend, St. Simons, GA 31522
MLS# 10657637Listed by: Michael Harris Team Realtors 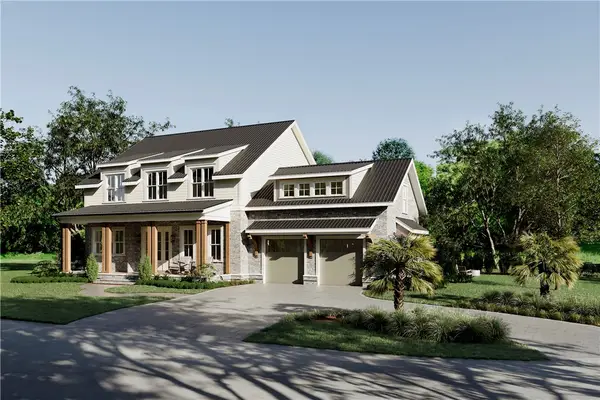 $2,115,000Pending4 beds 5 baths3,543 sq. ft.
$2,115,000Pending4 beds 5 baths3,543 sq. ft.40 Erica Lane, St Simons Island, GA 31522
MLS# 1658419Listed by: SITUS REAL ESTATE, LLC- New
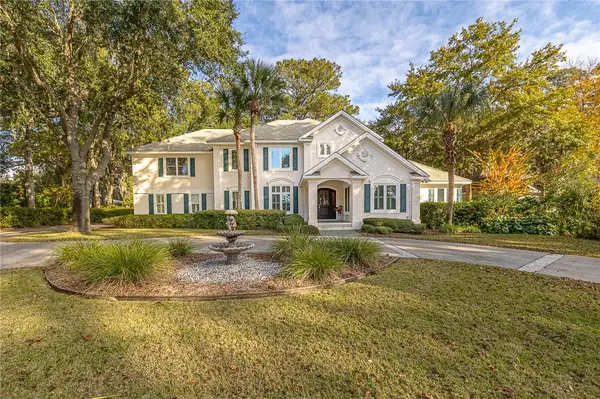 $1,399,000Active3 beds 5 baths4,590 sq. ft.
$1,399,000Active3 beds 5 baths4,590 sq. ft.912 Champney, St Simons Island, GA 31522
MLS# 1657671Listed by: DELOACH SOTHEBY'S INTERNATIONAL REALTY
