106 Draughons Drive, Saint Simons Island, GA 31522
Local realty services provided by:ERA Kings Bay Realty
Listed by: rebecca gould strother, will duckworth iv
Office: duckworth properties bwk
MLS#:1654812
Source:GA_GIAR
Price summary
- Price:$1,395,000
- Price per sq. ft.:$303.26
About this home
Historic Charm Meets High-End Renovation—Every Inch Has Been Restored with Modern Finishes. Nestled on 1.95 acres of oak-shaded tranquility, it’s a perfect blend of historic grace and modern comfort, offering peaceful seclusion while keeping all the sought after destinations of St. Simons Island within easy reach.
The main house welcomes you with 4 bedrooms and 4 full baths, lovingly restored to honor its 1930s heritage with all the conveniences of today. Step onto the original heart pine floors, admire the stately fireplace mantels, slide open the pocket doors, and linger by the built-in library bookcases with their cozy window seat—it’s pure Southern elegance in every corner.
In the heart of the home, a grand chef’s kitchen awaits: vaulted 13-foot ceilings, a generous 9-foot island, reclaimed brick backsplash, vintage windows from old Glynn Academy, and a farmhouse sink that whispers of simpler times. A hidden pantry keeps things organized, while premium appliances like the ZLINE 48 and Paramount Double-Oven Dual-Fuel Range make cooking a delight.
Entertaining is effortless here: a spacious 12×24 covered porch set on a solid slab beckons for lively gatherings and quiet mornings with coffee. Sunlight pours through wall-to-wall windows in the living and sunroom areas, and a newly added wet bar with custom cabinetry keeps every soiree flowing smoothly.
The primary suite is your private haven, a generous walk-in closet/dressing room adorned with classic millwork and warm finishes that make every day feel indulgent. Beyond the main residence, discover a fully renovated 400 sqft. apartment complete with its own kitchen and bath, perfect for welcoming guests, in-laws, or serving as a charming rental.
Meticulously updated throughout with new HVAC, electrical, plumbing, tankless water heater, roof, insulation, drywall, and fresh paint, this home blends historic character with carefree, move-in-ready ease. It isn’t just a house it’s a slice of Southern history, re-imagined for today’s lifestyle. Whether you’re searching for a private retreat or a gracious venue for entertaining, this estate is poised to welcome you home.
Contact an agent
Home facts
- Year built:1935
- Listing ID #:1654812
- Added:180 day(s) ago
- Updated:December 19, 2025 at 04:14 PM
Rooms and interior
- Bedrooms:5
- Total bathrooms:5
- Full bathrooms:5
- Living area:4,600 sq. ft.
Structure and exterior
- Year built:1935
- Building area:4,600 sq. ft.
- Lot area:1.95 Acres
Schools
- High school:Glynn Academy
- Middle school:Glynn Middle
- Elementary school:Oglethorpe
Utilities
- Water:Public
- Sewer:Septic Available, Septic Tank
Finances and disclosures
- Price:$1,395,000
- Price per sq. ft.:$303.26
- Tax amount:$6,144 (2024)
New listings near 106 Draughons Drive
- New
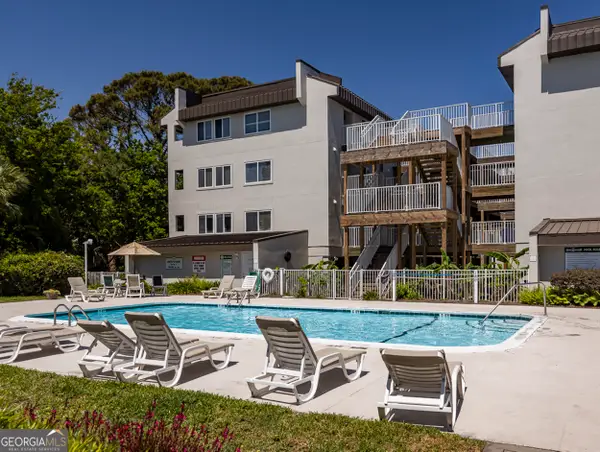 $575,000Active2 beds 2 baths822 sq. ft.
$575,000Active2 beds 2 baths822 sq. ft.1524 Wood Avenue #116, Saint Simons Island, GA 31522
MLS# 10659801Listed by: Super Seller - New
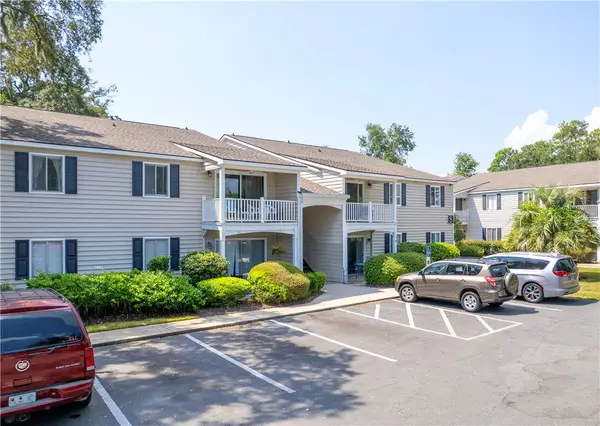 $479,000Active3 beds 2 baths1,144 sq. ft.
$479,000Active3 beds 2 baths1,144 sq. ft.850 Mallery Street #S 3, St Simons Island, GA 31522
MLS# 1658471Listed by: KELLER WILLIAMS REALTY GOLDEN ISLES - New
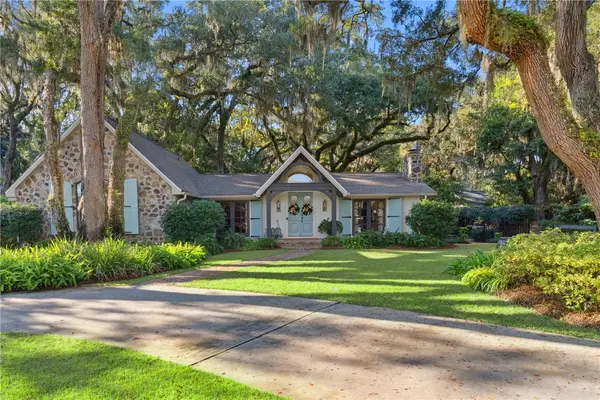 $995,000Active3 beds 2 baths2,075 sq. ft.
$995,000Active3 beds 2 baths2,075 sq. ft.327 Peachtree Street, St Simons Island, GA 31522
MLS# 1658379Listed by: SIGNATURE PROPERTIES GROUP INC. - New
 $750,000Active3 beds 3 baths2,000 sq. ft.
$750,000Active3 beds 3 baths2,000 sq. ft.1301 Grand View Drive, St. Simons, GA 31522
MLS# 7691685Listed by: HARRY NORMAN REALTORS - New
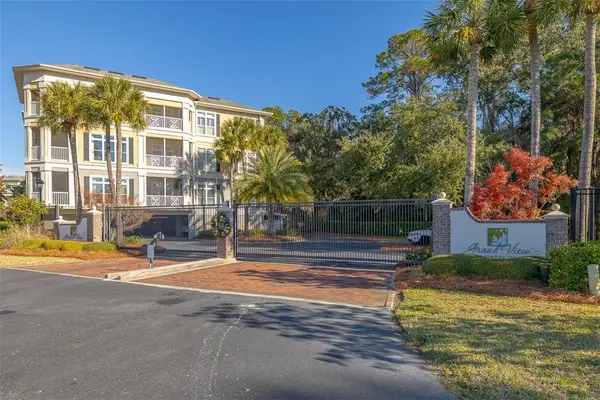 $750,000Active3 beds 3 baths2,000 sq. ft.
$750,000Active3 beds 3 baths2,000 sq. ft.1301 Grand View Drive, St Simons Island, GA 31522
MLS# 1658395Listed by: HARRY NORMAN, REALTORS - New
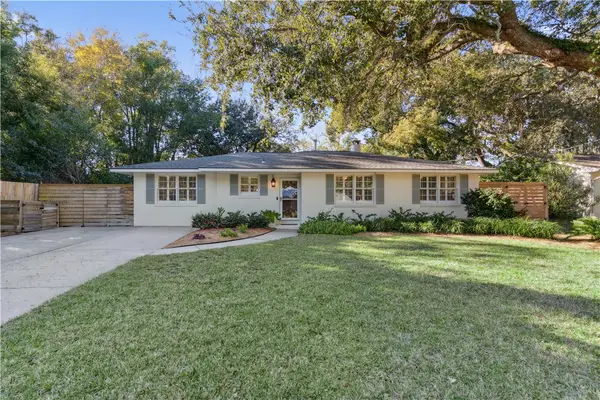 $799,000Active3 beds 2 baths2,144 sq. ft.
$799,000Active3 beds 2 baths2,144 sq. ft.114 Highland Avenue, St Simons Island, GA 31522
MLS# 1658433Listed by: KELLER WILLIAMS REALTY GOLDEN ISLES - New
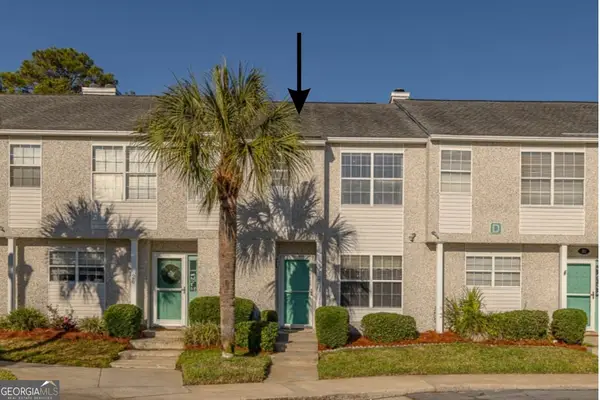 $400,000Active2 beds 3 baths1,425 sq. ft.
$400,000Active2 beds 3 baths1,425 sq. ft.1000 Mallery Street #D27, St. Simons, GA 31522
MLS# 10656742Listed by: Watson Realty Corp. - New
 $775,000Active4 beds 3 baths2,806 sq. ft.
$775,000Active4 beds 3 baths2,806 sq. ft.111 Shadow Wood Bend, St. Simons, GA 31522
MLS# 10657637Listed by: Michael Harris Team Realtors 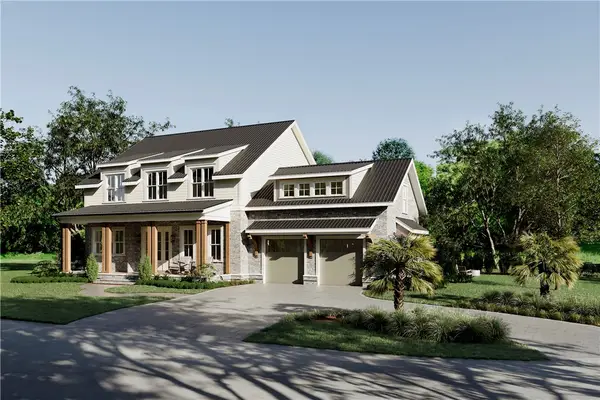 $2,115,000Pending4 beds 5 baths3,543 sq. ft.
$2,115,000Pending4 beds 5 baths3,543 sq. ft.40 Erica Lane, St Simons Island, GA 31522
MLS# 1658419Listed by: SITUS REAL ESTATE, LLC- New
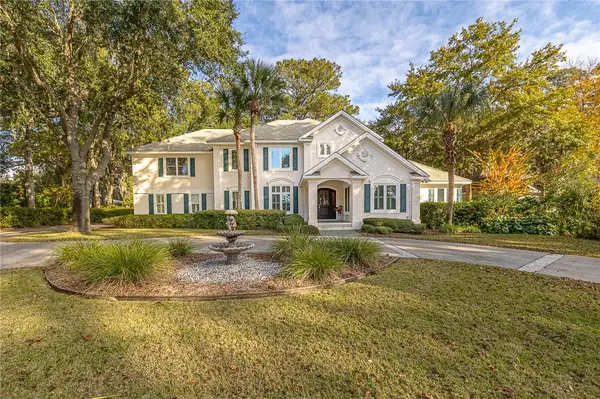 $1,399,000Active3 beds 5 baths4,590 sq. ft.
$1,399,000Active3 beds 5 baths4,590 sq. ft.912 Champney, St Simons Island, GA 31522
MLS# 1657671Listed by: DELOACH SOTHEBY'S INTERNATIONAL REALTY
