107 Reynoso Avenue, Saint Simons Island, GA 31522
Local realty services provided by:ERA Kings Bay Realty
Listed by:rebecca gould strother
Office:duckworth properties bwk
MLS#:1654051
Source:GA_GIAR
Price summary
- Price:$749,000
- Monthly HOA dues:$2.92
About this home
Custom built and completed in 2017 with quality craftsmanship and attention to detail, this beautifully maintained home features a Hardie board exterior accented with tabby and brick. Inside, enjoy hardwood flooring throughout and travertine tile in the bathrooms. The gourmet kitchen boasts custom cabinetry, a spacious island, Bianco Antico granite countertops, under cabinet lighting and stainless steel appliances—including a gas KitchenAid stove and refrigerator.
The main level includes a primary suite with a tiled walk-in shower, dual vanity, and walk-in closet. The living room offers warmth and character with a brick, wood-burning fireplace and a custom mantle crafted from locally harvested St. Simons Island wood. A half bath with a locally made vanity with copper sink, a large walk-in pantry, and a well-appointed laundry room with utility sink complete the downstairs.
Upstairs you’ll find two guest bedrooms, including one with an oversized walk-in closet, plus a full bath with dual vanities and a tiled tub/shower combo. The backyard is fully turfed and hardscaped for low-maintenance enjoyment and enclosed with a wood privacy fence. Additional features include: wood built-ins in all closets, a tankless gas water heater, 2-car garage with generator plug, and a prime location on the south half of St. Simons Island—on a lot that does not require flood insurance. Abundance of nearby restaurants and shopping. HVAC replaced in 2025, H2o Heater changed to a tankless in 2023. Seller is a licensed broker in the state of Georgia #360510
Contact an agent
Home facts
- Year built:2017
- Listing ID #:1654051
- Added:129 day(s) ago
- Updated:September 21, 2025 at 03:13 PM
Rooms and interior
- Bedrooms:3
- Total bathrooms:3
- Full bathrooms:2
- Half bathrooms:1
Heating and cooling
- Cooling:Electric
- Heating:Electric
Structure and exterior
- Year built:2017
- Lot area:0.11 Acres
Schools
- High school:Glynn Academy
- Middle school:Glynn Middle
- Elementary school:Oglethorpe
Utilities
- Water:Public
- Sewer:Grinder Pump, Public Sewer, Sewer Available, Sewer Connected
Finances and disclosures
- Price:$749,000
- Tax amount:$2,856 (2024)
New listings near 107 Reynoso Avenue
- Open Thu, 11am to 1pmNew
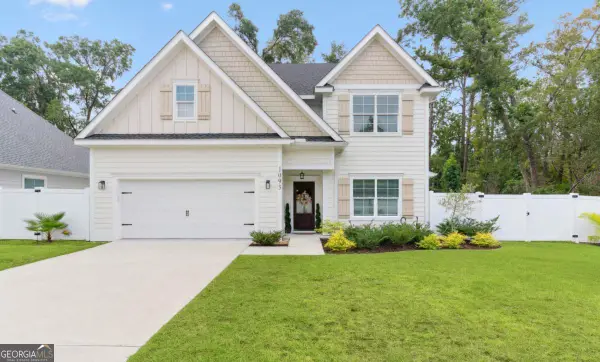 $750,000Active4 beds 3 baths2,470 sq. ft.
$750,000Active4 beds 3 baths2,470 sq. ft.1093 Captains Cove Way, St. Simons, GA 31522
MLS# 10611845Listed by: HODNETT COOPER REAL ESTATE,IN - New
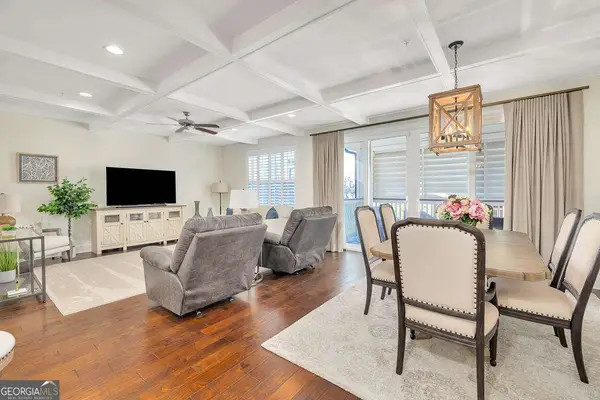 $765,900Active3 beds 2 baths1,786 sq. ft.
$765,900Active3 beds 2 baths1,786 sq. ft.105 Gascoigne Avenue #302, St. Simons, GA 31522
MLS# 10597396Listed by: Duckworth Properties - New
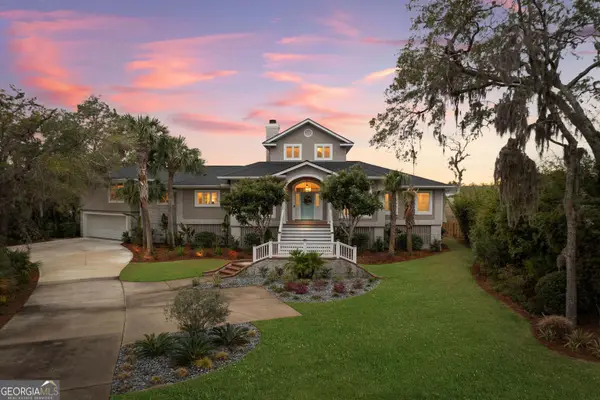 $2,295,000Active5 beds 5 baths4,286 sq. ft.
$2,295,000Active5 beds 5 baths4,286 sq. ft.813 Hamilton Landing Drive, St. Simons, GA 31522
MLS# 10598276Listed by: Duckworth Properties - New
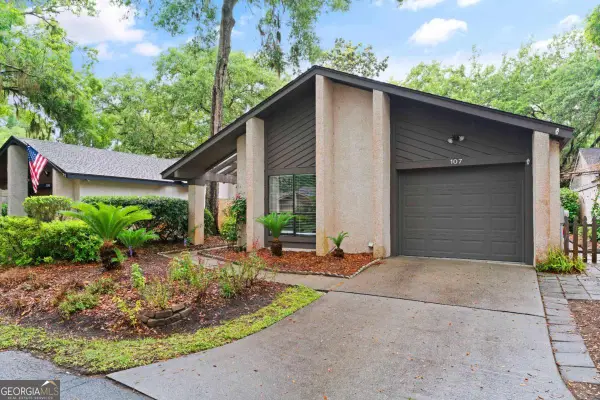 $499,000Active3 beds 2 baths1,493 sq. ft.
$499,000Active3 beds 2 baths1,493 sq. ft.107 Linkside Drive, St. Simons, GA 31522
MLS# 10598542Listed by: Keller Williams Golden Isles - New
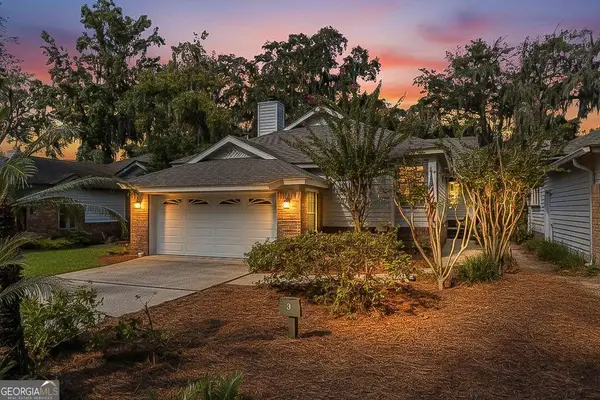 $574,900Active3 beds 2 baths1,777 sq. ft.
$574,900Active3 beds 2 baths1,777 sq. ft.3 Bay Tree Court W, St. Simons, GA 31522
MLS# 10599733Listed by: Duckworth Properties - New
 $575,000Active3 beds 3 baths2,046 sq. ft.
$575,000Active3 beds 3 baths2,046 sq. ft.123 Maple Street, St. Simons, GA 31522
MLS# 10600159Listed by: HODNETT COOPER REAL ESTATE,IN - New
 $283,500Active3 beds 2 baths1,344 sq. ft.
$283,500Active3 beds 2 baths1,344 sq. ft.1000 New Sea Island Road, St. Simons, GA 31522
MLS# 10600571Listed by: Joseph Walter Realty, LLC - New
 $1,695,000Active4 beds 5 baths3,125 sq. ft.
$1,695,000Active4 beds 5 baths3,125 sq. ft.102 Troon, St. Simons, GA 31522
MLS# 10600866Listed by: Michael Harris Team Realtors - New
 $800,000Active3 beds 3 baths2,615 sq. ft.
$800,000Active3 beds 3 baths2,615 sq. ft.502 Conservation Drive, St. Simons, GA 31522
MLS# 10601819Listed by: HODNETT COOPER REAL ESTATE,IN - New
 $1,850,000Active3 beds 4 baths2,578 sq. ft.
$1,850,000Active3 beds 4 baths2,578 sq. ft.6 Coast Cottage Lane, St. Simons, GA 31522
MLS# 10600220Listed by: 3tree Realty LLC
