107 Yacht Club Drive, Saint Simons Island, GA 31522
Local realty services provided by:ERA Kings Bay Realty
Listed by: courtney been
Office: duckworth properties bwk
MLS#:1654745
Source:GA_GIAR
Price summary
- Price:$1,699,000
- Price per sq. ft.:$458.57
- Monthly HOA dues:$191.67
About this home
Coastal Living at Its Finest – A Boater’s Dream!
Welcome to 107 Yacht Club Drive, located in the exclusive, gated Yacht Club community. This stunning 4-bedroom, 4.5-bathroom home offers 3,705 square feet of beautifully designed living space, featuring engineered hardwood flooring throughout.
The primary suite is located on the main level and boasts a spacious walk-in closet and a luxurious bathroom with a large walk-in shower. The living room features a cozy natural gas fireplace and flows seamlessly into the gourmet kitchen, complete with a natural gas stove, oversized island, walk-in pantry, and a brand-new fridge/freezer.
Upstairs, you’ll find three additional bedrooms, each with its own bathroom, plus a versatile bonus/flex space—ideal for a playroom, home office, or media room.
Step outside to a screened-in porch, perfect for cookouts and entertaining, and enjoy the sparkling pool for those warm coastal days. Both the interior and exterior of the home have been freshly painted, ensuring a move-in-ready experience.
This home combines luxury and function in a premier location—perfect for those seeking the ultimate coastal lifestyle with boating just moments away.
Comes with a deeded dock slip.
Appointment Only. The showing agent must be present at all showings.
Contact an agent
Home facts
- Year built:2018
- Listing ID #:1654745
- Added:183 day(s) ago
- Updated:December 19, 2025 at 04:14 PM
Rooms and interior
- Bedrooms:4
- Total bathrooms:5
- Full bathrooms:4
- Half bathrooms:1
- Living area:3,705 sq. ft.
Structure and exterior
- Year built:2018
- Building area:3,705 sq. ft.
- Lot area:0.36 Acres
Utilities
- Water:Community Coop, Public, Shared Well
- Sewer:Grinder Pump, Sewer Available, Sewer Connected
Finances and disclosures
- Price:$1,699,000
- Price per sq. ft.:$458.57
New listings near 107 Yacht Club Drive
- New
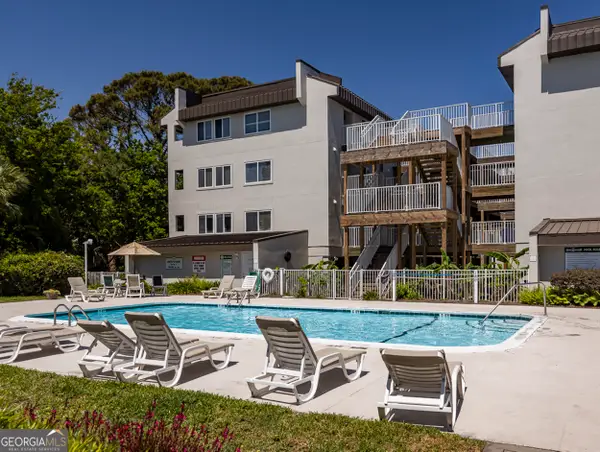 $575,000Active2 beds 2 baths822 sq. ft.
$575,000Active2 beds 2 baths822 sq. ft.1524 Wood Avenue #116, Saint Simons Island, GA 31522
MLS# 10659801Listed by: Super Seller - New
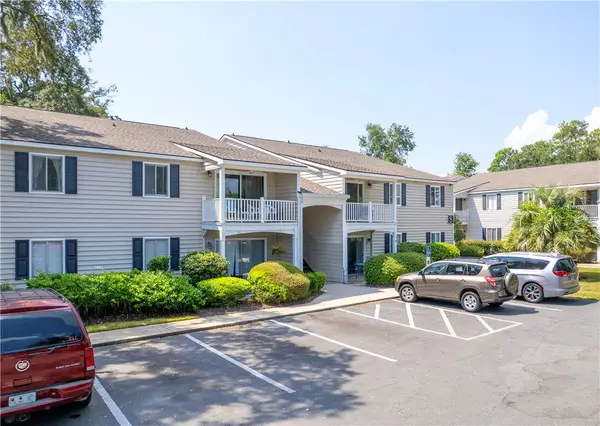 $479,000Active3 beds 2 baths1,144 sq. ft.
$479,000Active3 beds 2 baths1,144 sq. ft.850 Mallery Street #S 3, St Simons Island, GA 31522
MLS# 1658471Listed by: KELLER WILLIAMS REALTY GOLDEN ISLES - New
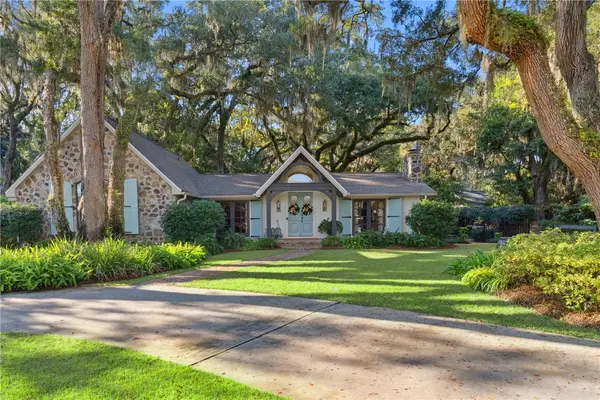 $995,000Active3 beds 2 baths2,075 sq. ft.
$995,000Active3 beds 2 baths2,075 sq. ft.327 Peachtree Street, St Simons Island, GA 31522
MLS# 1658379Listed by: SIGNATURE PROPERTIES GROUP INC. - New
 $750,000Active3 beds 3 baths2,000 sq. ft.
$750,000Active3 beds 3 baths2,000 sq. ft.1301 Grand View Drive, St. Simons, GA 31522
MLS# 7691685Listed by: HARRY NORMAN REALTORS - New
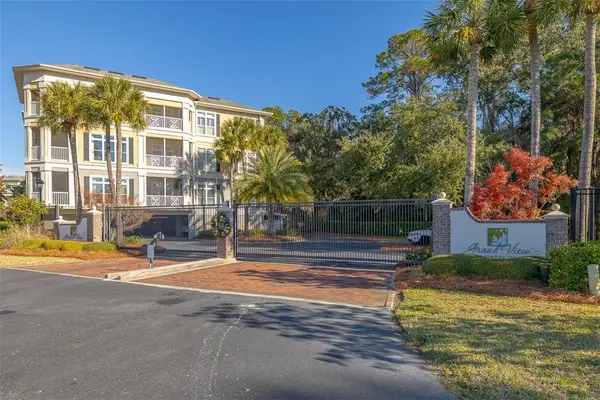 $750,000Active3 beds 3 baths2,000 sq. ft.
$750,000Active3 beds 3 baths2,000 sq. ft.1301 Grand View Drive, St Simons Island, GA 31522
MLS# 1658395Listed by: HARRY NORMAN, REALTORS - New
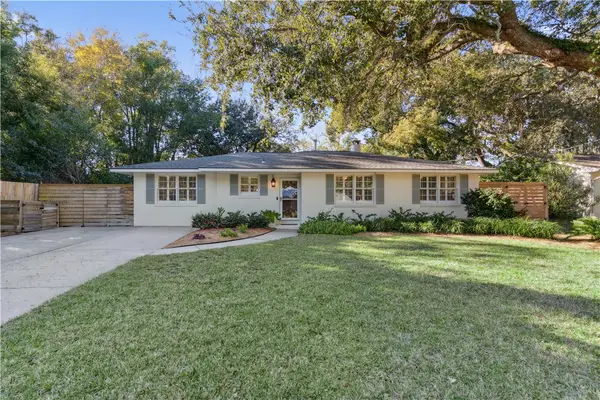 $799,000Active3 beds 2 baths2,144 sq. ft.
$799,000Active3 beds 2 baths2,144 sq. ft.114 Highland Avenue, St Simons Island, GA 31522
MLS# 1658433Listed by: KELLER WILLIAMS REALTY GOLDEN ISLES - New
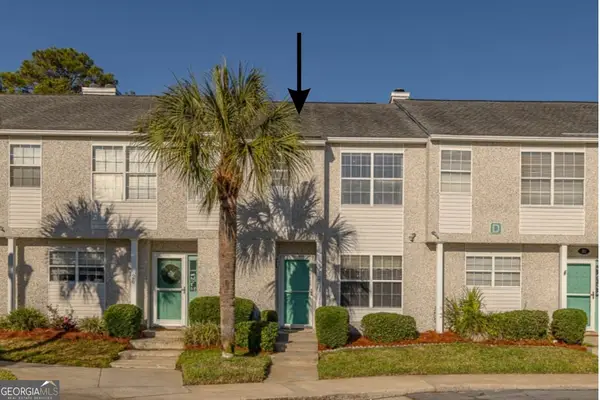 $400,000Active2 beds 3 baths1,425 sq. ft.
$400,000Active2 beds 3 baths1,425 sq. ft.1000 Mallery Street #D27, St. Simons, GA 31522
MLS# 10656742Listed by: Watson Realty Corp. - New
 $775,000Active4 beds 3 baths2,806 sq. ft.
$775,000Active4 beds 3 baths2,806 sq. ft.111 Shadow Wood Bend, St. Simons, GA 31522
MLS# 10657637Listed by: Michael Harris Team Realtors 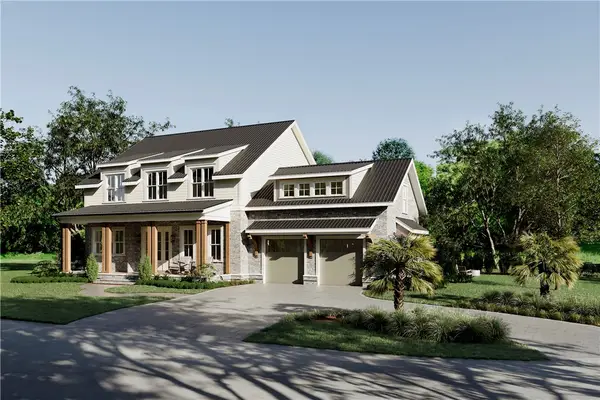 $2,115,000Pending4 beds 5 baths3,543 sq. ft.
$2,115,000Pending4 beds 5 baths3,543 sq. ft.40 Erica Lane, St Simons Island, GA 31522
MLS# 1658419Listed by: SITUS REAL ESTATE, LLC- New
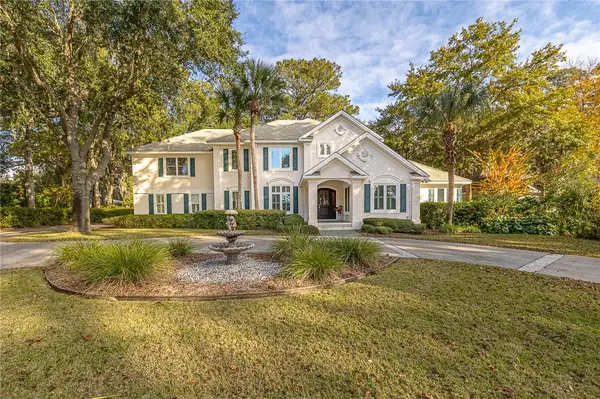 $1,399,000Active3 beds 5 baths4,590 sq. ft.
$1,399,000Active3 beds 5 baths4,590 sq. ft.912 Champney, St Simons Island, GA 31522
MLS# 1657671Listed by: DELOACH SOTHEBY'S INTERNATIONAL REALTY
