1082 Captains Cove Way, Saint Simons Island, GA 31522
Local realty services provided by:ERA Kings Bay Realty
1082 Captains Cove Way,St Simons Island, GA 31522
$699,000
- 3 Beds
- 3 Baths
- 2,204 sq. ft.
- Single family
- Pending
Listed by:angel hobby
Office:banker real estate
MLS#:1656592
Source:GA_GIAR
Price summary
- Price:$699,000
- Price per sq. ft.:$317.15
About this home
You'll find #islandlife in privacy of a community lake connecting your backyard to nature in this hard to find floor plan that has master on main as well as a second bedroom and another full bath (away from the master). Side yard here has oversized privacy fencing creating courtyard style storage area with storage shed great for pet containment or storing of items out of the way of your lake views. Nearby to grocery, restaurants, schools and churches this home also has the convenience of an existing subdivision on St Simons. Better than new with all the extras sellers have added in privacy fenced side yard, gutters, an outdoor swing tucked into the woods, privacy window blinds, tiled front and rear porches, google camera and doorbell, large workbench in garage, and even the electric car charger can remain. From the foyer down the hall you'll pass guest bathroom and bedroom and walking past staircase it opens up into great room where you can lounge in front of the gas fireplace with built-ins & tv mount or enjoy large upgraded quartz island in the kitchen with lakefront views from dining area out back. Connected to the kitchen you'll find a wallpapered custom laundry with a builtin folding table and a walk-in pantry. Additionally there is a nice large screen porch that wraps much of the rear of the property. Upstairs you'll find a teenagers dream with newly enclosed bonus room (it was not enclosed) with 3rd bedroom and 3rd full bath. Additional features include all gas tankless water heater, fireplace logs and stove. Back oversized screened porch has lots of ambience from oak trees that drape nearby to the waterfront views where there is plenty of room for sofas, chairs, table for outdoor dining- this is an already cable ready tv space for #georgiabulldawgs #football games to watch. No matter what your preference in team pick this one for the "W". #win #success #hgtv #waterfront #stsimons #goldenisles #angelsellsstsimons #luxury #chill #cool #boujee #slay #glow-up #maincharacter #energy #glynncounty #realtor #realestate #callme #singlefamilyhome #stsimonsisland #beachfrontbargain #islandlife This home is simplified living at its best in the details. Only one way in and out of this subdivision with yours placed in the back by the pond you'll find traffic should be minimal to those looking for a home or visiting a friend if they're coming by yours. HOAS only $650/annually.
Open houses are scheduled already for Thursday 9/11/25 from 11-1pm as well as #openhouse
Saturday 9/13/25 from 1-3pm.
Appointment only showings outside of open houses scheduled through sellers agent.
Contact an agent
Home facts
- Year built:2024
- Listing ID #:1656592
- Added:15 day(s) ago
- Updated:September 15, 2025 at 06:46 PM
Rooms and interior
- Bedrooms:3
- Total bathrooms:3
- Full bathrooms:3
- Living area:2,204 sq. ft.
Heating and cooling
- Cooling:Central Air, Electric
- Heating:Central, Electric
Structure and exterior
- Year built:2024
- Building area:2,204 sq. ft.
- Lot area:0.15 Acres
Schools
- High school:Glynn Academy
- Middle school:Glynn Middle
- Elementary school:Oglethorpe
Utilities
- Water:Community Coop, Public, Shared Well, Well
- Sewer:Grinder Pump, Public Sewer, Sewer Available, Sewer Connected
Finances and disclosures
- Price:$699,000
- Price per sq. ft.:$317.15
- Tax amount:$1,184 (2024)
New listings near 1082 Captains Cove Way
- New
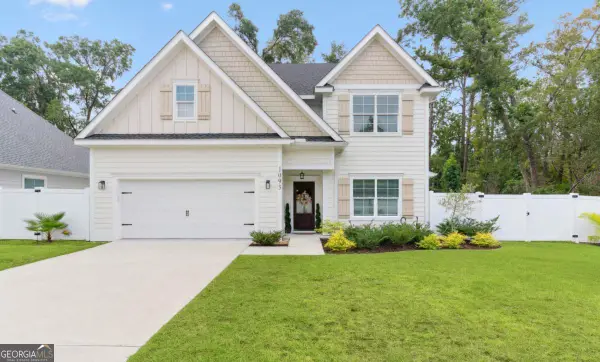 $750,000Active4 beds 3 baths2,470 sq. ft.
$750,000Active4 beds 3 baths2,470 sq. ft.1093 Captains Cove Way, St. Simons, GA 31522
MLS# 10611845Listed by: HODNETT COOPER REAL ESTATE,IN - New
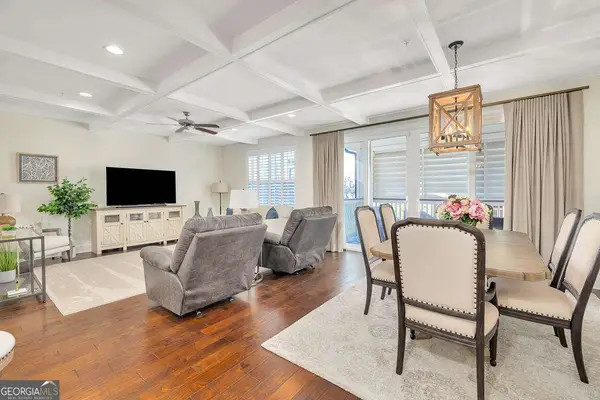 $765,900Active3 beds 2 baths1,786 sq. ft.
$765,900Active3 beds 2 baths1,786 sq. ft.105 Gascoigne Avenue #302, St. Simons, GA 31522
MLS# 10597396Listed by: Duckworth Properties - New
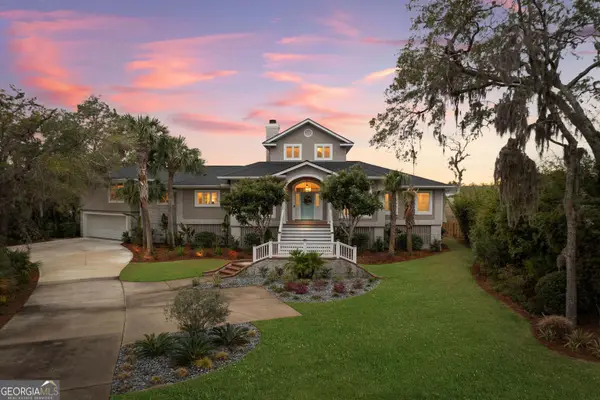 $2,295,000Active5 beds 5 baths4,286 sq. ft.
$2,295,000Active5 beds 5 baths4,286 sq. ft.813 Hamilton Landing Drive, St. Simons, GA 31522
MLS# 10598276Listed by: Duckworth Properties - New
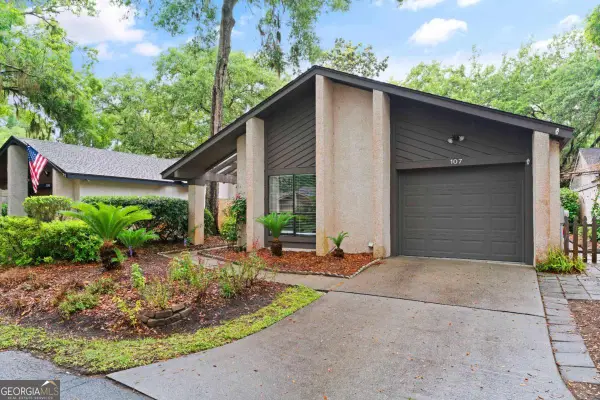 $499,000Active3 beds 2 baths1,493 sq. ft.
$499,000Active3 beds 2 baths1,493 sq. ft.107 Linkside Drive, St. Simons, GA 31522
MLS# 10598542Listed by: Keller Williams Golden Isles - New
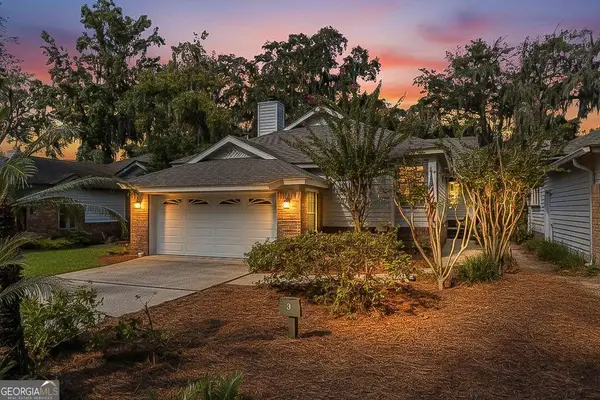 $574,900Active3 beds 2 baths1,777 sq. ft.
$574,900Active3 beds 2 baths1,777 sq. ft.3 Bay Tree Court W, St. Simons, GA 31522
MLS# 10599733Listed by: Duckworth Properties - New
 $575,000Active3 beds 3 baths2,046 sq. ft.
$575,000Active3 beds 3 baths2,046 sq. ft.123 Maple Street, St. Simons, GA 31522
MLS# 10600159Listed by: HODNETT COOPER REAL ESTATE,IN - New
 $283,500Active3 beds 2 baths1,344 sq. ft.
$283,500Active3 beds 2 baths1,344 sq. ft.1000 New Sea Island Road, St. Simons, GA 31522
MLS# 10600571Listed by: Joseph Walter Realty, LLC - New
 $1,695,000Active4 beds 5 baths3,125 sq. ft.
$1,695,000Active4 beds 5 baths3,125 sq. ft.102 Troon, St. Simons, GA 31522
MLS# 10600866Listed by: Michael Harris Team Realtors - New
 $800,000Active3 beds 3 baths2,615 sq. ft.
$800,000Active3 beds 3 baths2,615 sq. ft.502 Conservation Drive, St. Simons, GA 31522
MLS# 10601819Listed by: HODNETT COOPER REAL ESTATE,IN - New
 $1,850,000Active3 beds 4 baths2,578 sq. ft.
$1,850,000Active3 beds 4 baths2,578 sq. ft.6 Coast Cottage Lane, St. Simons, GA 31522
MLS# 10600220Listed by: 3tree Realty LLC
