109 Fifty Oaks Lane, Saint Simons Island, GA 31522
Local realty services provided by:ERA Kings Bay Realty
Listed by:cassie shipskie
Office:bhhs hodnett cooper real estate
MLS#:1656236
Source:GA_GIAR
Price summary
- Price:$749,900
- Price per sq. ft.:$357.27
- Monthly HOA dues:$490
About this home
Modern Elegance Meets Everyday Comfort
Welcome to 109 Fifty Oaks Lane, a rare find where style, space, and convenience blend seamlessly. This 3-bedroom, 3 1/2-bath home has been thoughtfully designed for those who crave both sophistication and comfort. You do not want to miss this special opportunity to own the highly sought after "C" plan.
Step inside and you’ll be greeted by soaring ceilings, abundant natural light, and an open-concept layout perfect for entertaining. The gourmet kitchen features Bosch appliances, quartz countertops, and beautiful Shaker cabinetry, while the inviting living room flows effortlessly to a private screened porch—your own sanctuary for morning coffee or evening gatherings.
Tucked behind the great room, the primary suite feels like a private getaway, complete with a spa-inspired bathroom and generous walk-in closet. Additional bedrooms upstairs offer flexible space for family, guests, or a home office.
Outside, enjoy lush landscaping, a pool, and lake views that elevate your lifestyle. Plus, with its prime location near local shops, restaurants, parks and schools, you’re always close to what matters most. Bennie's Red Barn and Village Creek Landing are just a short stroll away!
This is more than just a home—Fifty Oaks is a lifestyle! Schedule your private showing today and fall in love at first sight.
Contact an agent
Home facts
- Year built:2023
- Listing ID #:1656236
- Added:32 day(s) ago
- Updated:September 21, 2025 at 11:44 PM
Rooms and interior
- Bedrooms:3
- Total bathrooms:4
- Full bathrooms:3
- Half bathrooms:1
- Living area:2,099 sq. ft.
Heating and cooling
- Cooling:Electric, Heat Pump, Zoned
- Heating:Electric, Heat Pump
Structure and exterior
- Roof:Asphalt, Pitched
- Year built:2023
- Building area:2,099 sq. ft.
- Lot area:0.09 Acres
Schools
- High school:Glynn Academy
- Middle school:Glynn Middle
- Elementary school:Oglethorpe
Utilities
- Water:Public
- Sewer:Public Sewer, Sewer Available, Sewer Connected
Finances and disclosures
- Price:$749,900
- Price per sq. ft.:$357.27
New listings near 109 Fifty Oaks Lane
- New
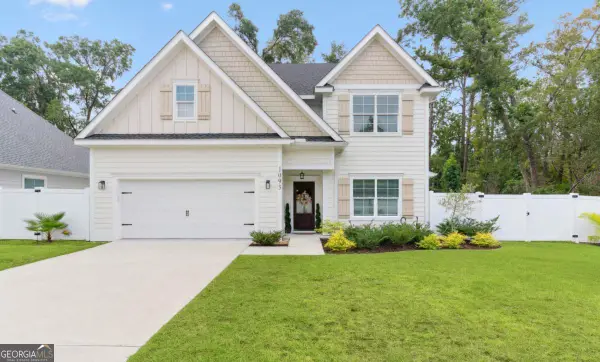 $750,000Active4 beds 3 baths2,470 sq. ft.
$750,000Active4 beds 3 baths2,470 sq. ft.1093 Captains Cove Way, St. Simons, GA 31522
MLS# 10611845Listed by: HODNETT COOPER REAL ESTATE,IN - New
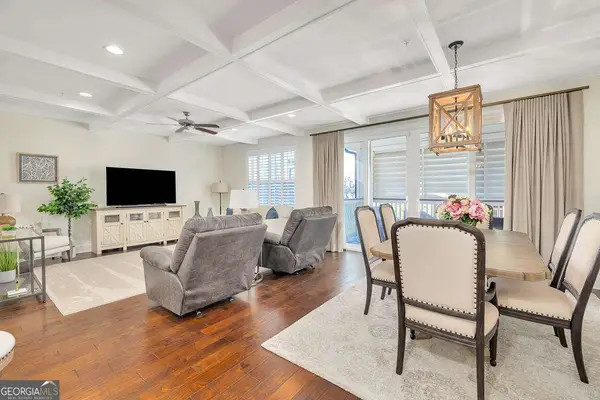 $765,900Active3 beds 2 baths1,786 sq. ft.
$765,900Active3 beds 2 baths1,786 sq. ft.105 Gascoigne Avenue #302, St. Simons, GA 31522
MLS# 10597396Listed by: Duckworth Properties - New
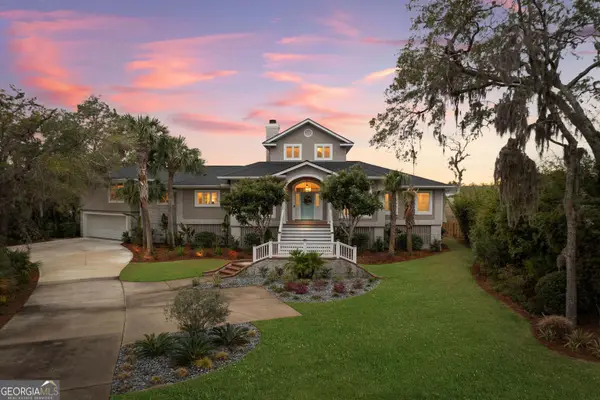 $2,295,000Active5 beds 5 baths4,286 sq. ft.
$2,295,000Active5 beds 5 baths4,286 sq. ft.813 Hamilton Landing Drive, St. Simons, GA 31522
MLS# 10598276Listed by: Duckworth Properties - New
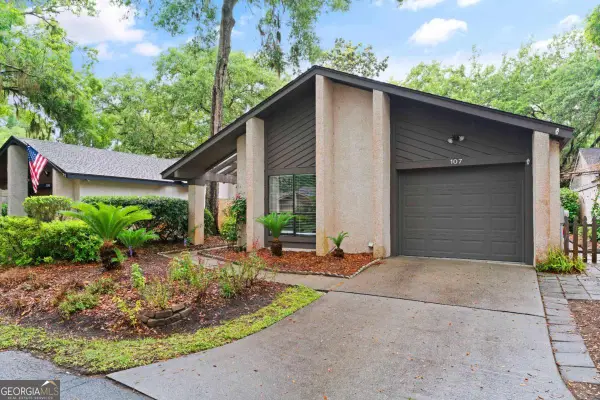 $499,000Active3 beds 2 baths1,493 sq. ft.
$499,000Active3 beds 2 baths1,493 sq. ft.107 Linkside Drive, St. Simons, GA 31522
MLS# 10598542Listed by: Keller Williams Golden Isles - New
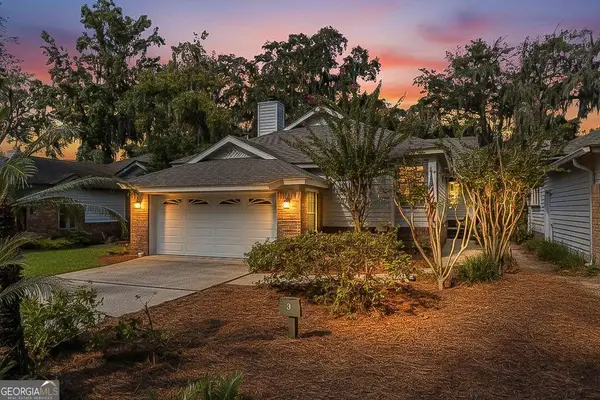 $574,900Active3 beds 2 baths1,777 sq. ft.
$574,900Active3 beds 2 baths1,777 sq. ft.3 Bay Tree Court W, St. Simons, GA 31522
MLS# 10599733Listed by: Duckworth Properties - New
 $575,000Active3 beds 3 baths2,046 sq. ft.
$575,000Active3 beds 3 baths2,046 sq. ft.123 Maple Street, St. Simons, GA 31522
MLS# 10600159Listed by: HODNETT COOPER REAL ESTATE,IN - New
 $283,500Active3 beds 2 baths1,344 sq. ft.
$283,500Active3 beds 2 baths1,344 sq. ft.1000 New Sea Island Road, St. Simons, GA 31522
MLS# 10600571Listed by: Joseph Walter Realty, LLC - New
 $1,695,000Active4 beds 5 baths3,125 sq. ft.
$1,695,000Active4 beds 5 baths3,125 sq. ft.102 Troon, St. Simons, GA 31522
MLS# 10600866Listed by: Michael Harris Team Realtors - New
 $800,000Active3 beds 3 baths2,615 sq. ft.
$800,000Active3 beds 3 baths2,615 sq. ft.502 Conservation Drive, St. Simons, GA 31522
MLS# 10601819Listed by: HODNETT COOPER REAL ESTATE,IN - New
 $1,850,000Active3 beds 4 baths2,578 sq. ft.
$1,850,000Active3 beds 4 baths2,578 sq. ft.6 Coast Cottage Lane, St. Simons, GA 31522
MLS# 10600220Listed by: 3tree Realty LLC
